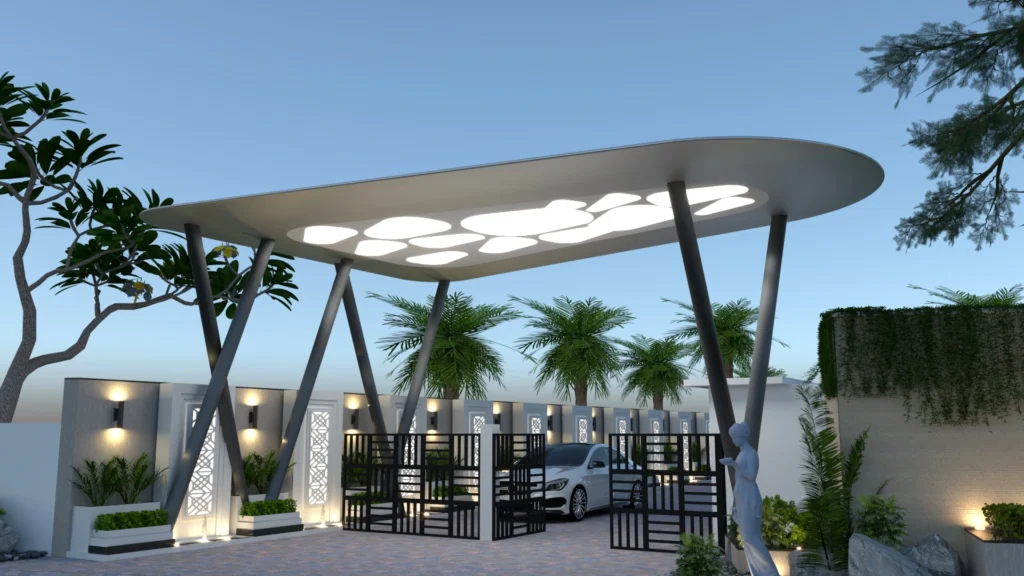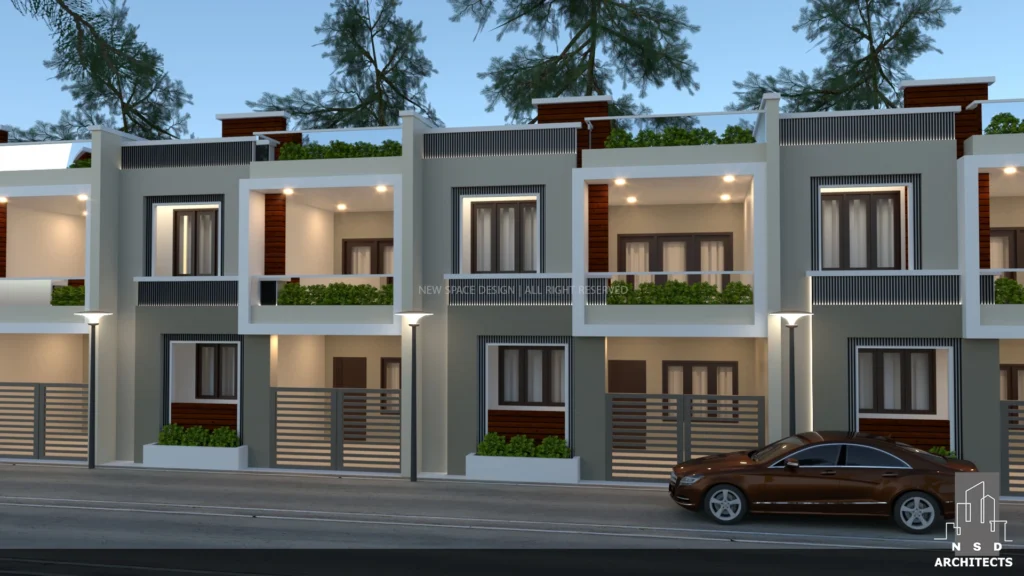Selected Work
At New Space Design Jabalpur, we take pride in showcasing a curated selection of our most distinguished projects in architecture, interior design, and landscaping. Our portfolio exemplifies a harmonious blend of innovative design.
Hotel Vinay (Damoh)
Interior Design for Hotel Vinay, Damoh: A Signature Project by New Space Design
At New Space Design, we are committed to creating spaces that inspire and elevate experiences. Our recent project, Hotel Vinay in Damoh, is a testament to our passion for design, attention to detail, and innovative approach. From restaurant layouts to banquet halls, hotel rooms, VIP suites, and even the elevation, this project encapsulates our holistic approach to creating exceptional spaces.
About Hotel Vinay: A Landmark Destination in Damoh
Located in the heart of Damoh, Hotel Vinay is a premier hospitality destination that offers comfort, luxury, and convenience. The hotel aims to provide an exceptional experience to both leisure and business travelers, with thoughtfully designed spaces that blend modern aesthetics with functional luxury.
Our Role: Transforming Spaces into Experiences
At New Space Design, we were entrusted with designing key areas within the hotel, including:
- Restaurant
- Banquet Hall
- Hotel Rooms
- VIP Room
- Building Elevation
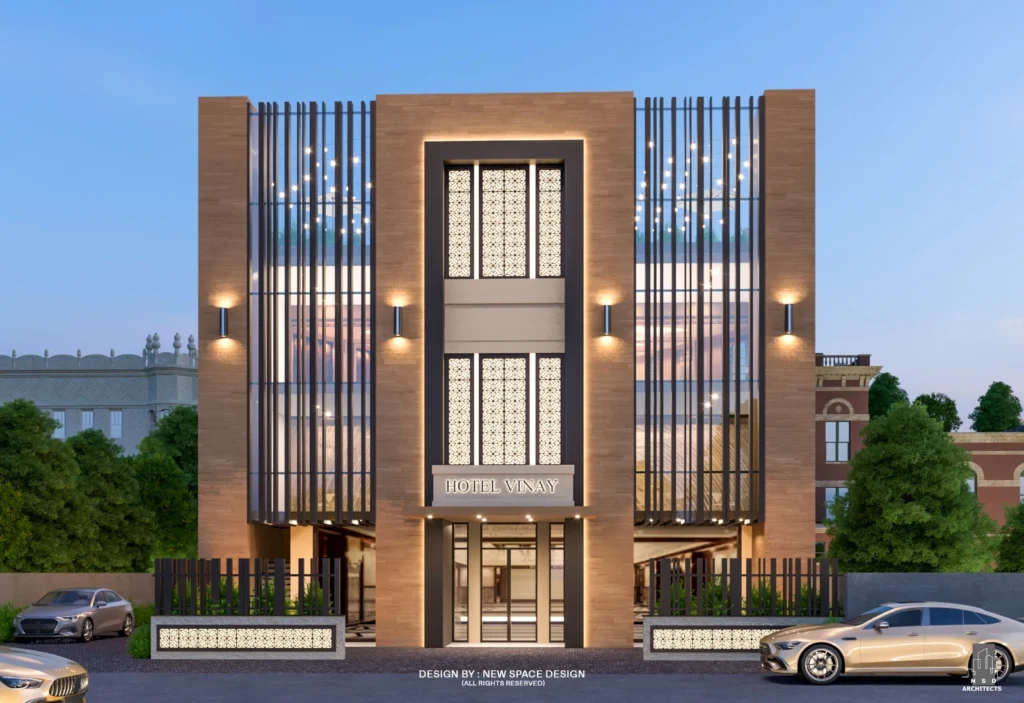
Restaurant Design: A Fusion of Elegance and Comfort
The restaurant at Hotel Vinay is more than just a place to dine – it’s a space where guests can unwind, relax, and enjoy a fine dining experience. Our design approach blended contemporary aesthetics with traditional elements, using natural materials such as wood, stone, and glass to create a warm, inviting atmosphere.
We designed custom furniture and lighting solutions to complement the overall aesthetic while ensuring functionality. The open kitchen concept creates a connection between the guests and the chefs, adding an interactive element to the dining experience. A palette of soft, neutral tones, accented with rich textures, ensures the space feels both luxurious and comfortable.
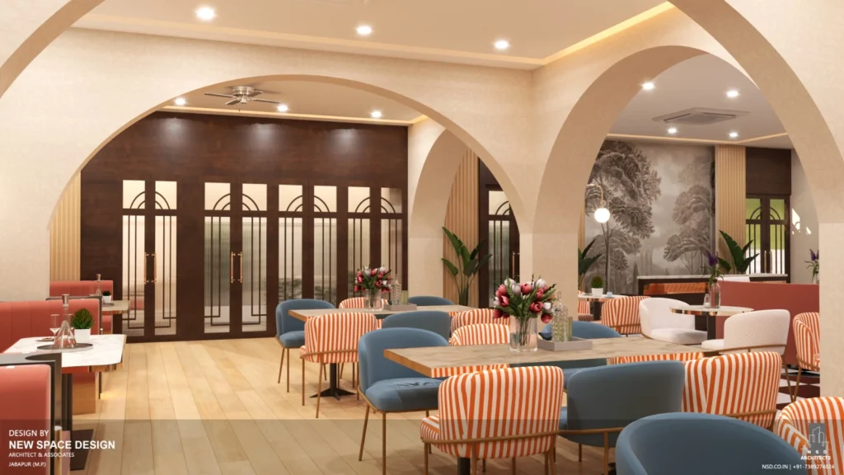
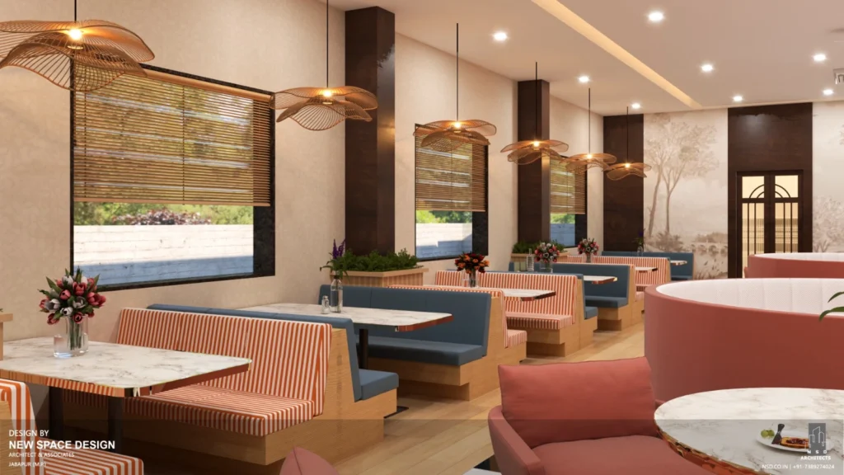
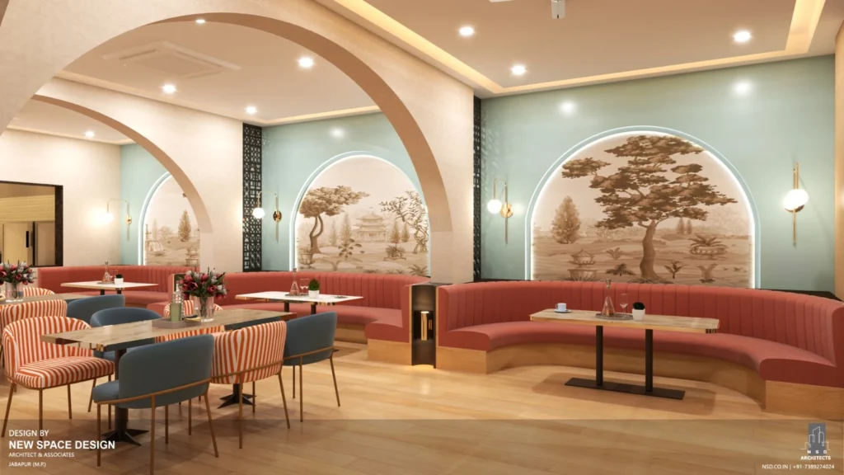
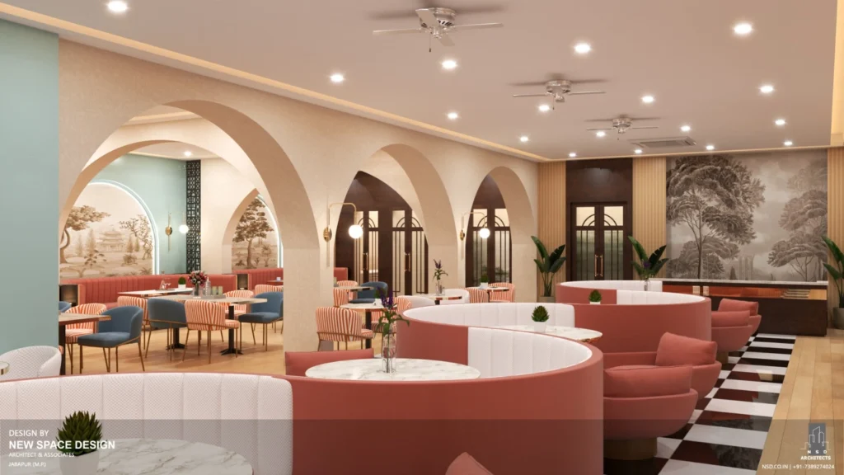
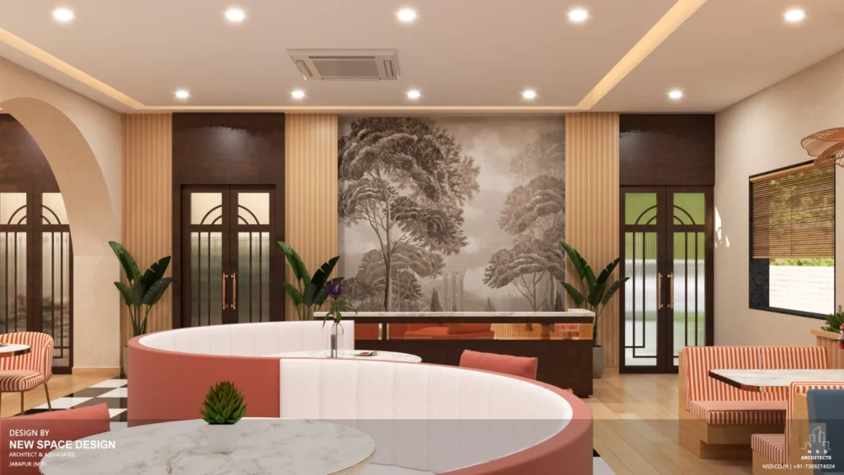
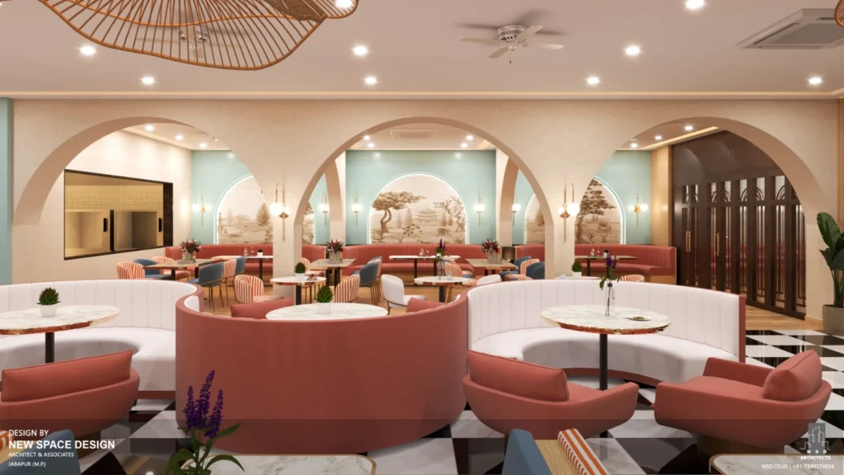
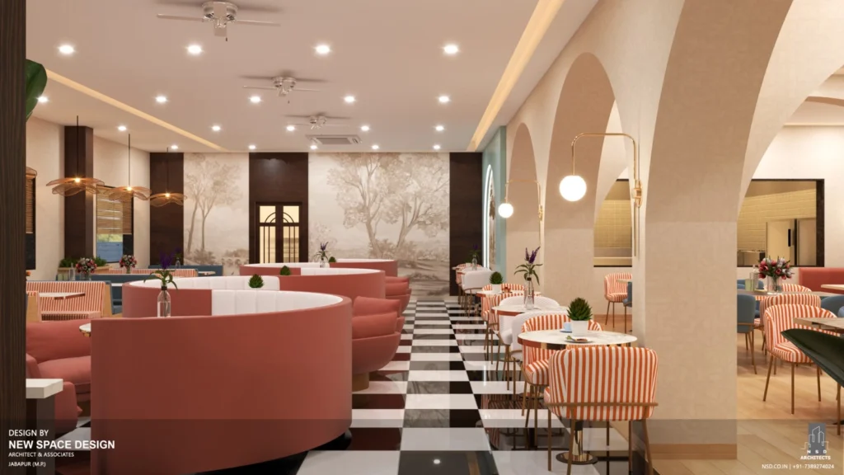
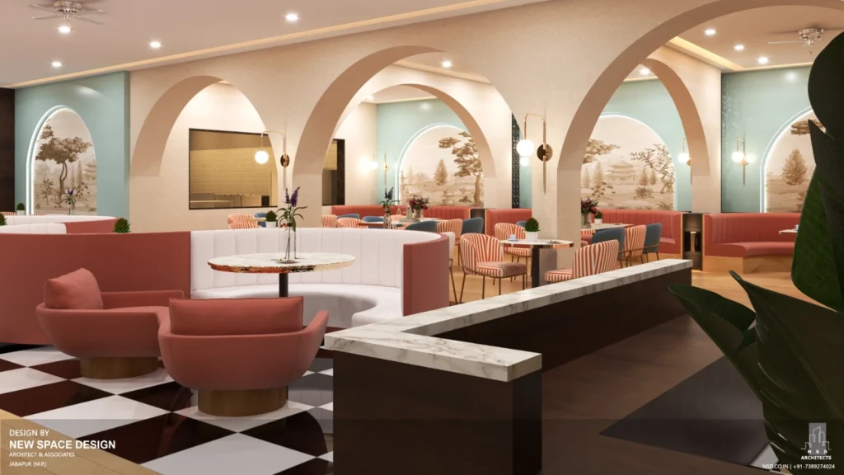
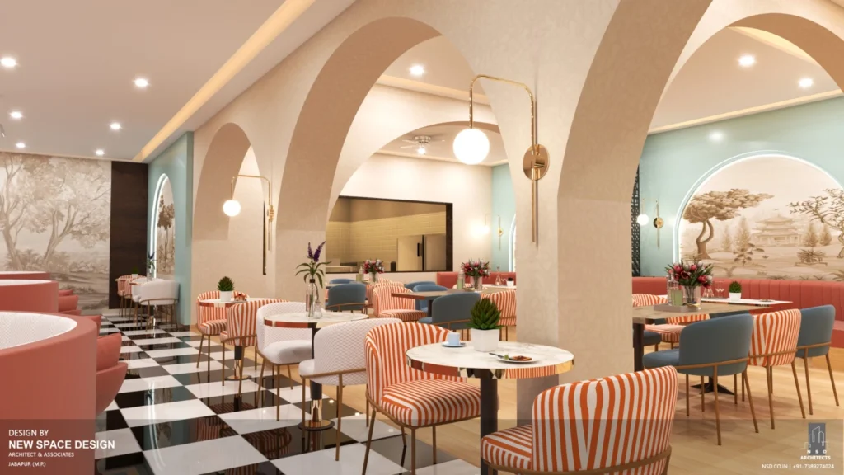
VIP Room: Luxury and Exclusivity
For the VIP Room, we wanted to create an environment of unparalleled luxury and exclusivity. The design is rich in details, with high-end finishes, bespoke furniture, and a layout that maximizes privacy and comfort.
A large, luxurious king-size bed, a cozy sitting area, and a spacious work desk ensure the room meets the needs of a discerning guest. We also incorporated cutting-edge technology, including smart lighting and entertainment systems, to make the room feel as contemporary and functional as it is lavish.
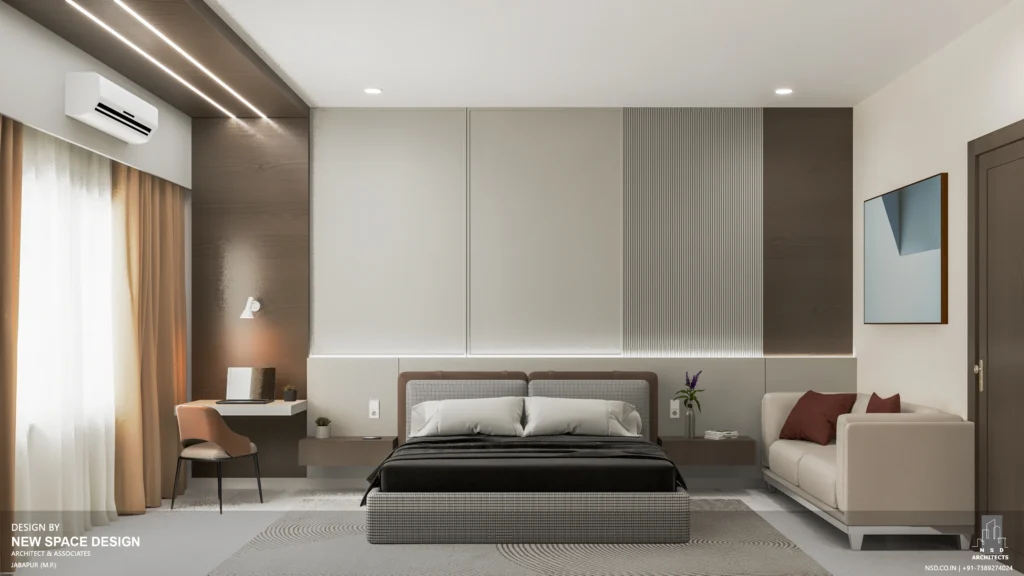
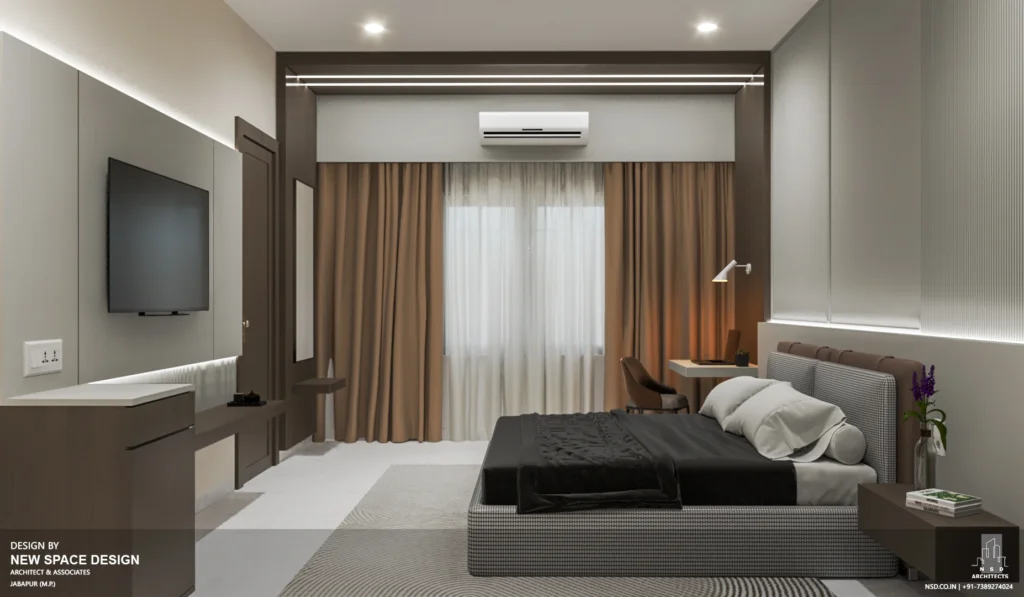
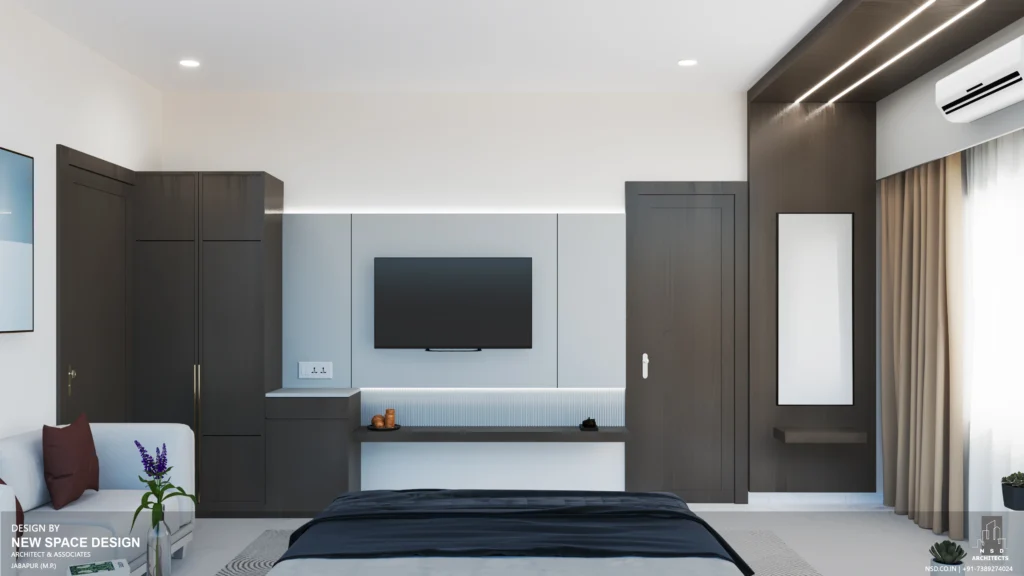
Banquet Hall: Celebrating Moments in Style
The banquet hall was designed to accommodate a wide variety of events, from weddings to corporate functions. The challenge was to create a flexible space that could be tailored to different occasions while maintaining a sense of grandeur.
Our design incorporates large windows that let in ample natural light, creating a bright, airy atmosphere during the day. The elegant decor, with soft gold and deep burgundy accents, exudes sophistication and class. The room is equipped with state-of-the-art lighting and acoustics to ensure a perfect setting for any event, large or small. We also designed modular seating arrangements that can be easily adapted to different event requirements.
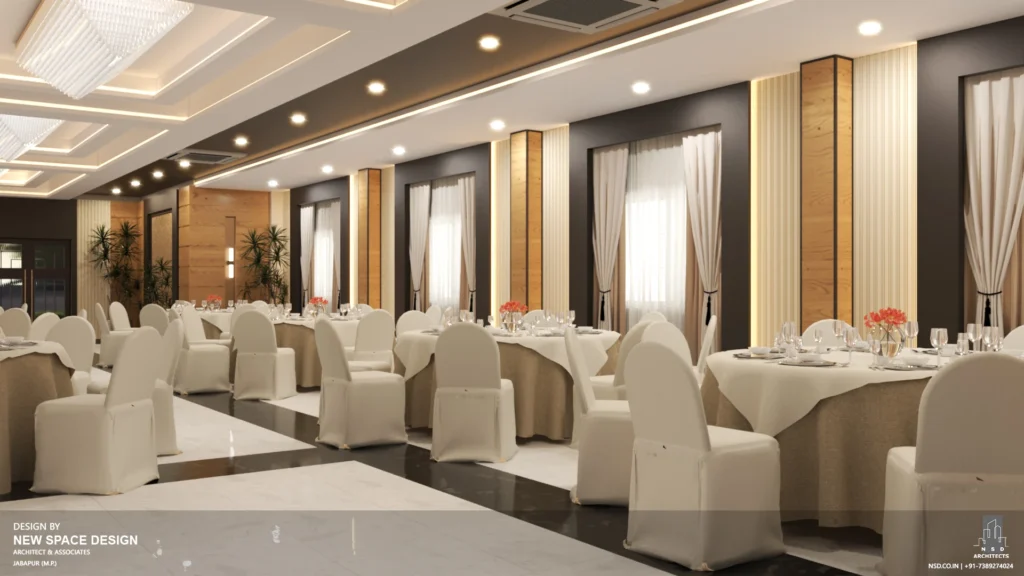
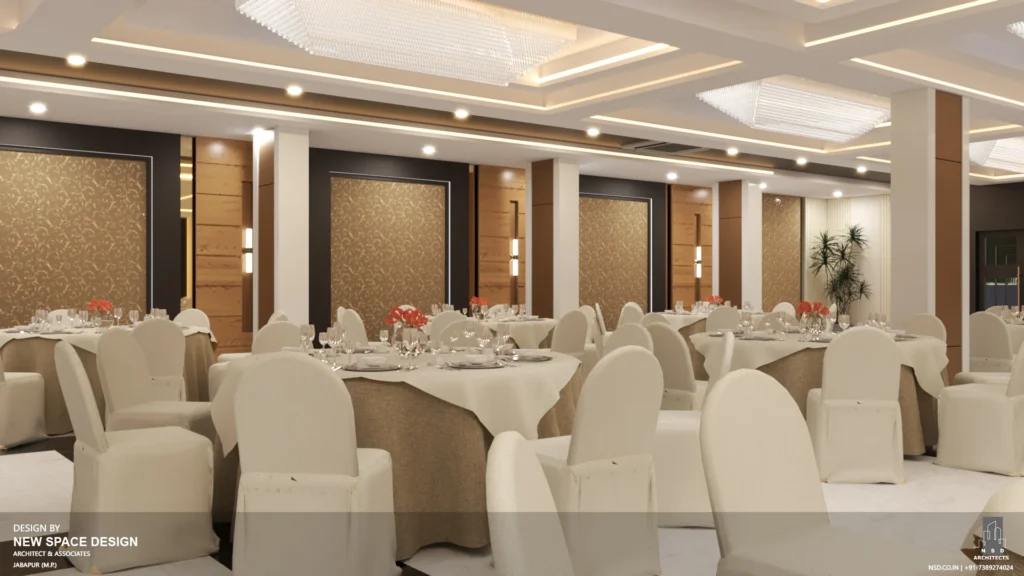
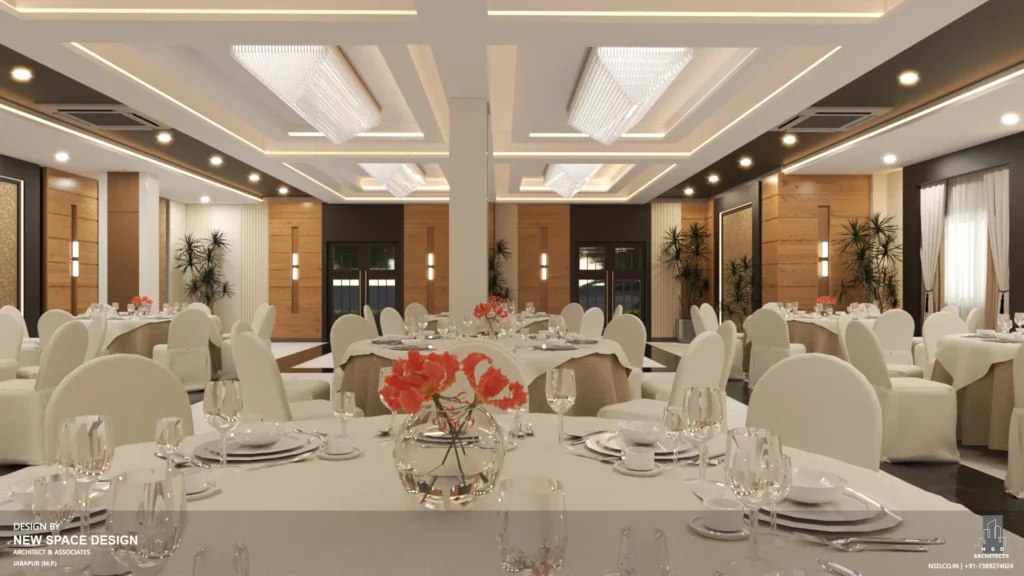
Hotel Sundari Datia
Our latest project, Hotel Sundarani in Datia, is a testament to this philosophy. Spearheaded by our founder, Ar. Anand Dubey, this project beautifully integrates the rich cultural heritage of Datia with contemporary design elements, ensuring that guests experience both luxury and local charm.
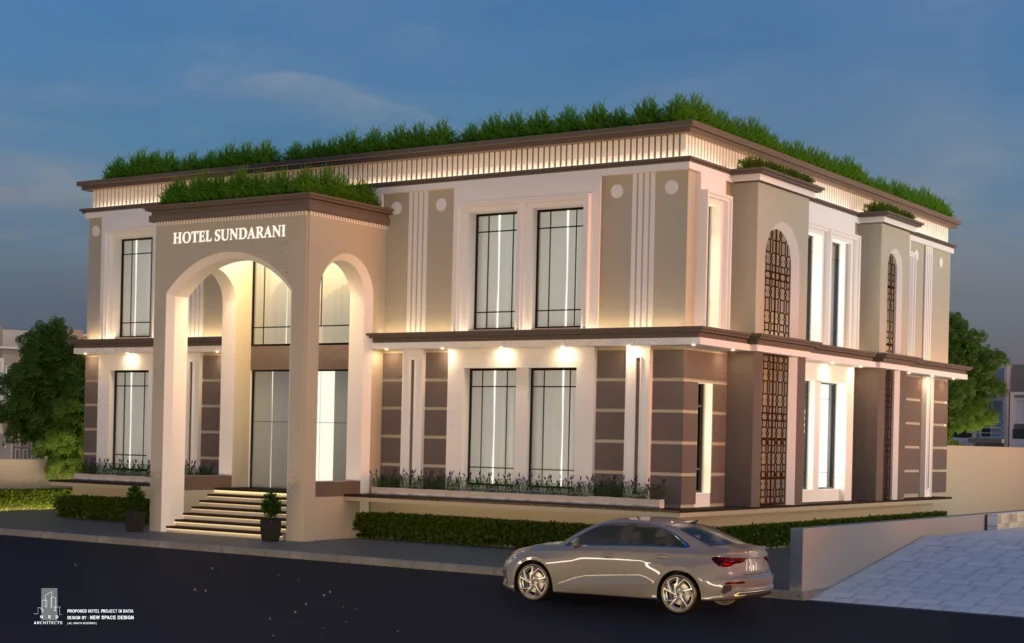
Celebrating Heritage Through Design
Datia is a city steeped in history, known for its magnificent palaces and temples. As we embarked on the design journey for Hotel Sundarani, we aimed to reflect this heritage in every aspect of the hotel. The grand elevation showcases intricate architectural details inspired by the local vernacular, marrying traditional aesthetics with modern functionality. This blend not only respects the past but also elevates it, creating a stunning visual statement.
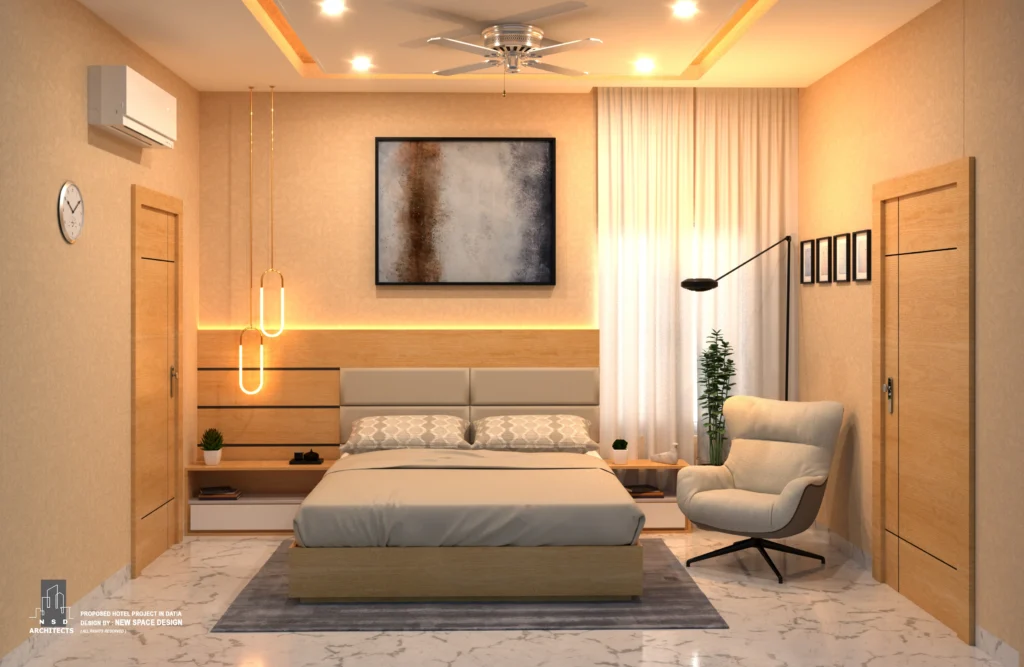
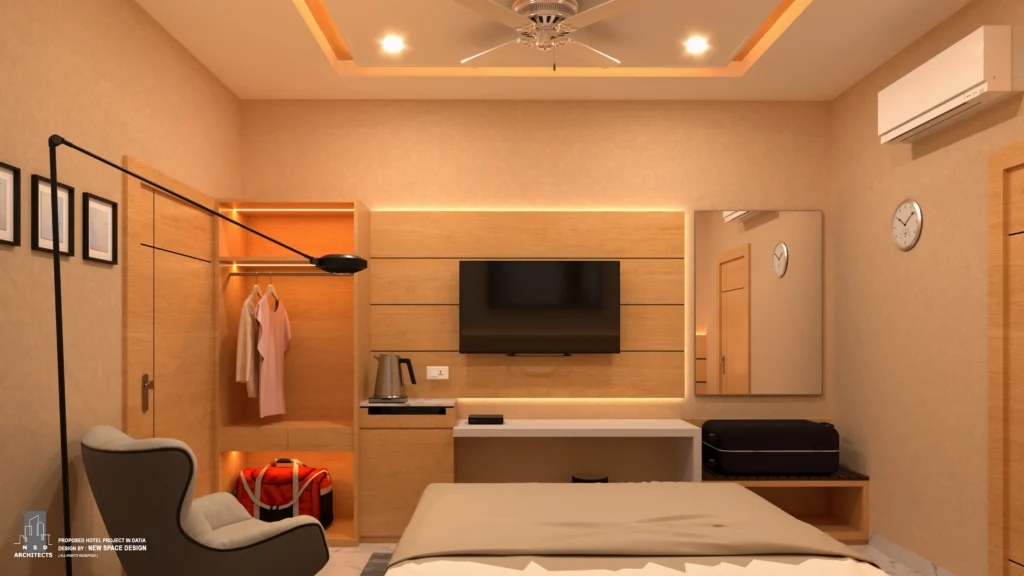
Welcoming Lobby
Upon entering the hotel, guests are greeted by a spacious and inviting lobby. The design incorporates elements such as traditional motifs and local artwork, setting the tone for an unforgettable stay. The lobby serves as a welcoming space where guests can unwind, socialize, or simply enjoy the serene ambiance created by the carefully chosen decor and lighting.
Relaxation and Recreation
For those looking to unwind, the pool area at Hotel Sundarani is a true oasis. Designed to harmonize with the natural surroundings, the pool features lounge areas and lush landscaping, encouraging guests to relax and soak up the sun. Additionally, a state-of-the-art gym ensures that fitness enthusiasts can maintain their routines while enjoying a getaway in this enchanting city.
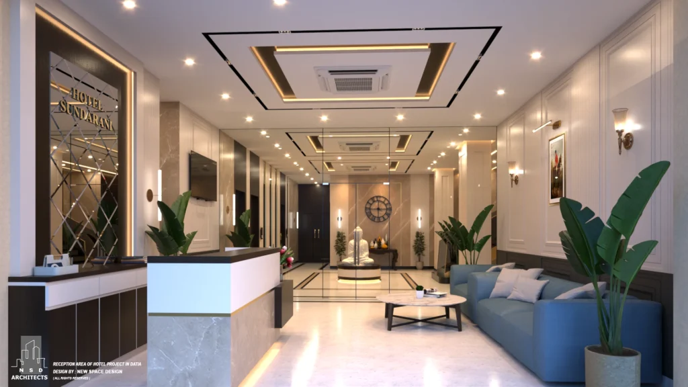
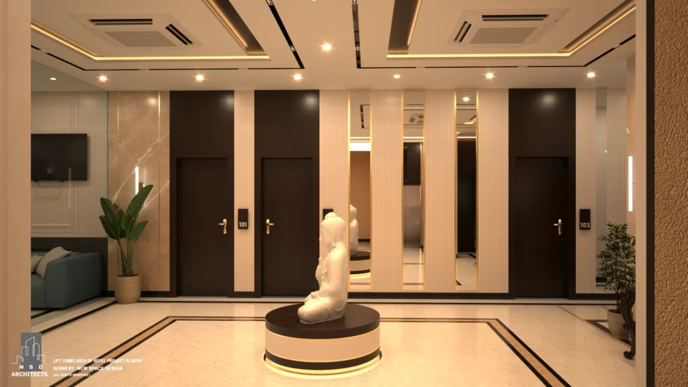
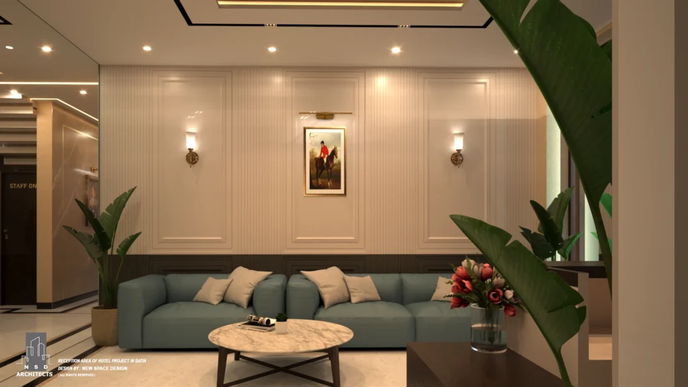
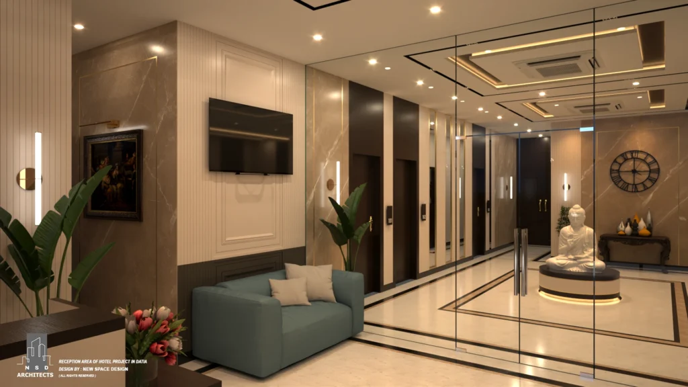
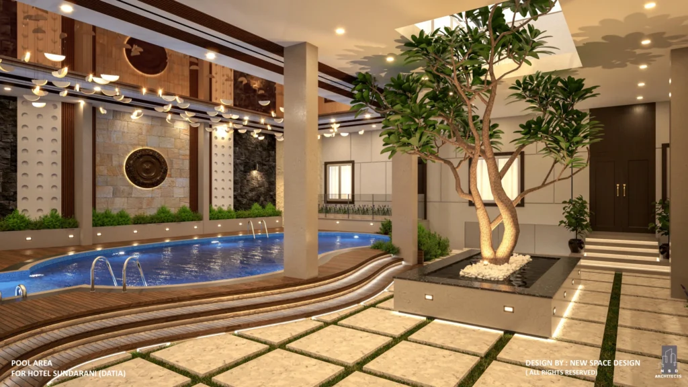
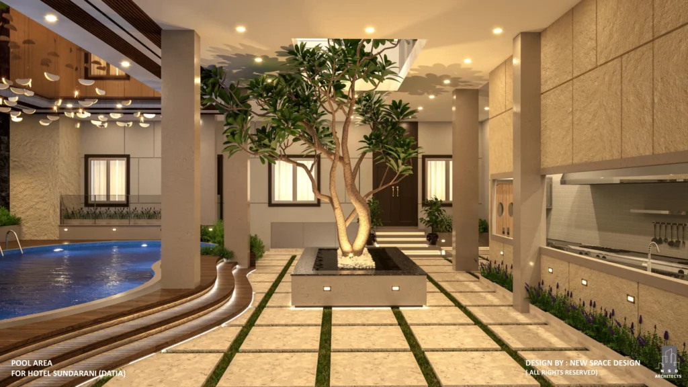
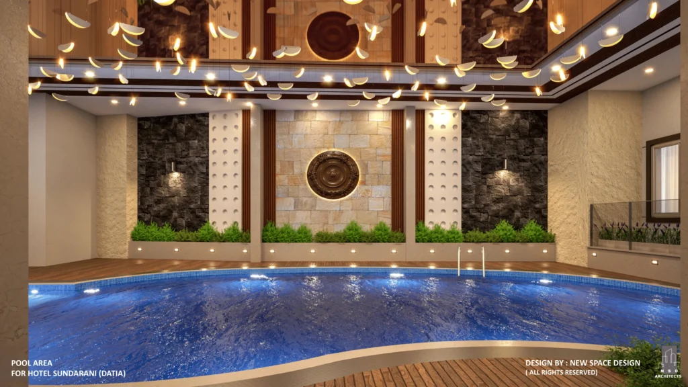
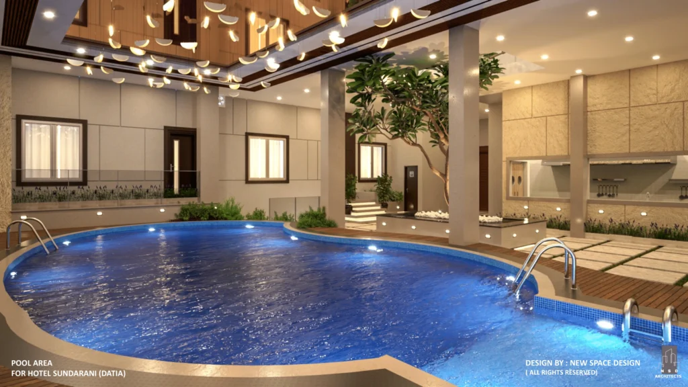
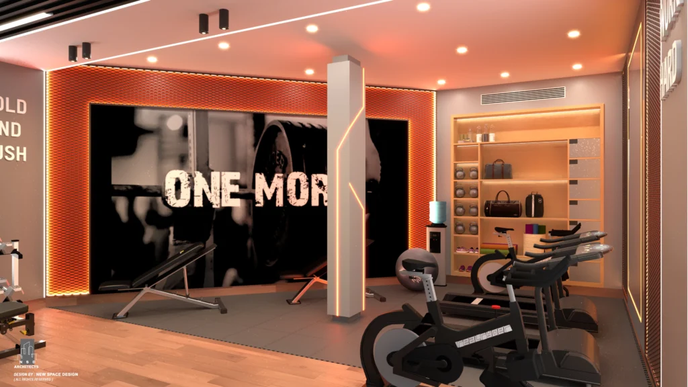
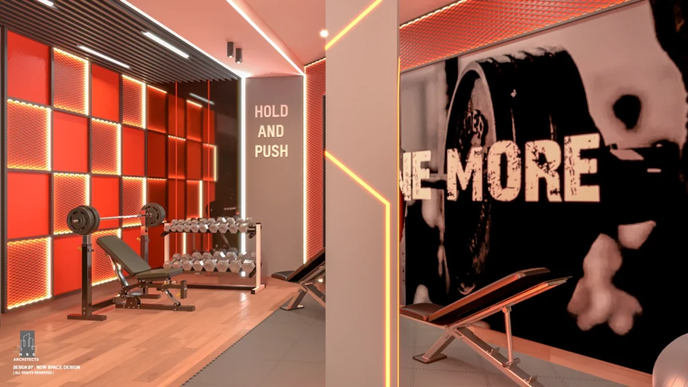
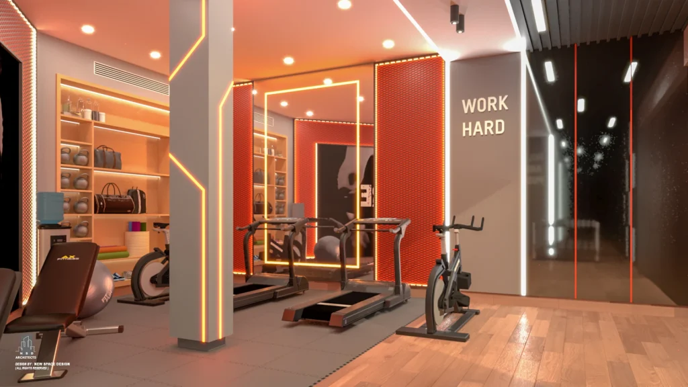
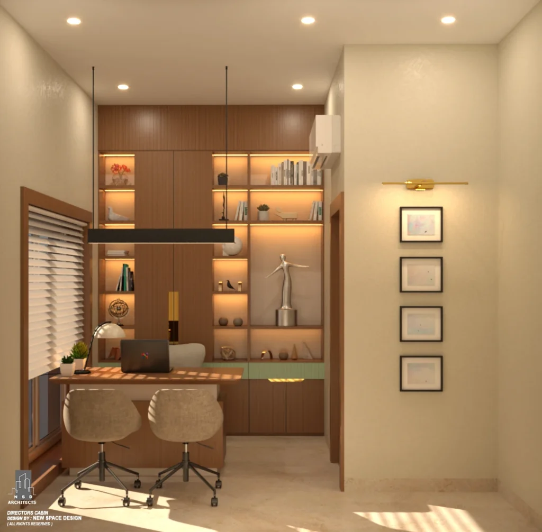
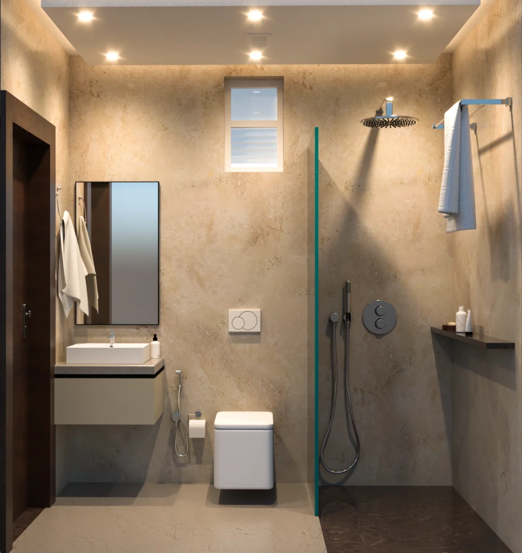
The Singhai Palace
Nestled in the heart of Jabalpur’s Civil Lines, The Singhai Palace stands as a testament to historical grandeur and architectural elegance. Originally a majestic heritage property, this landmark has undergone a meticulous transformation over the past four years, evolving into a luxurious hotel that seamlessly marries its rich historical roots with contemporary sophistication.
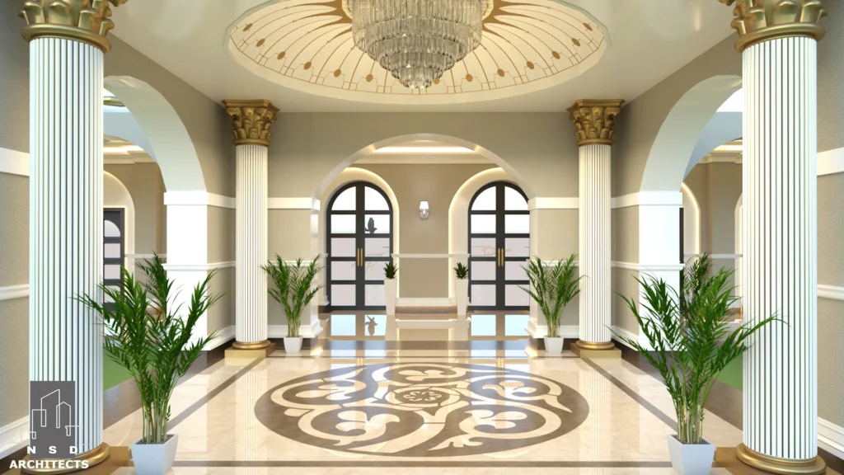
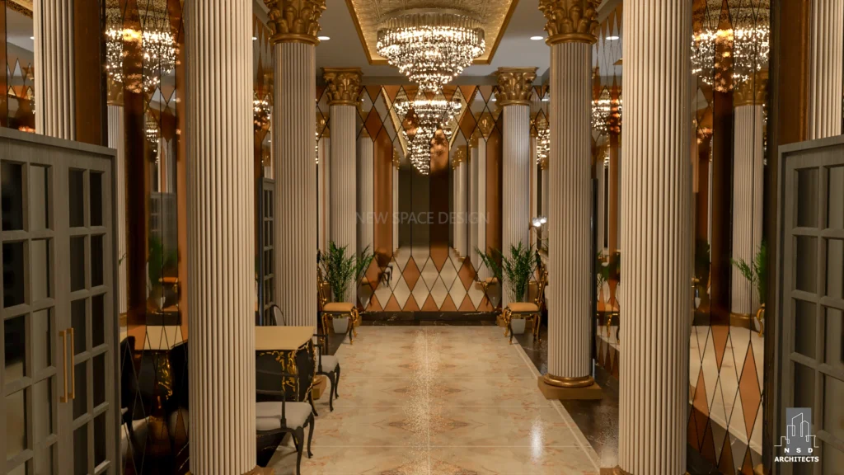
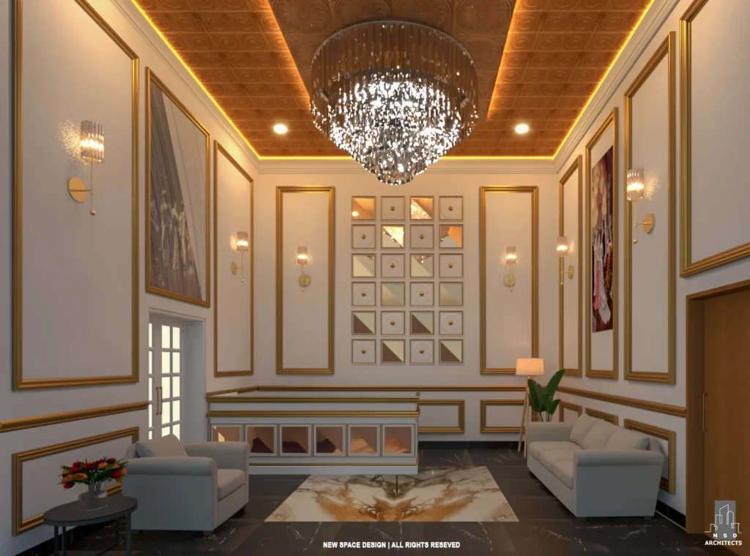
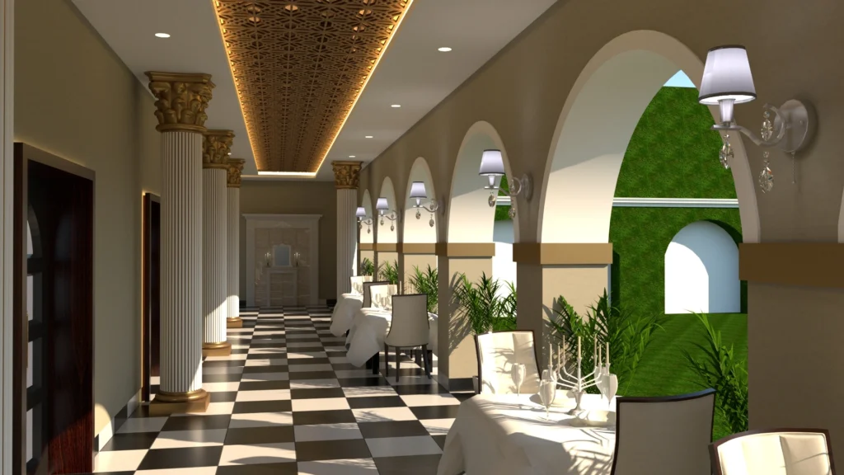
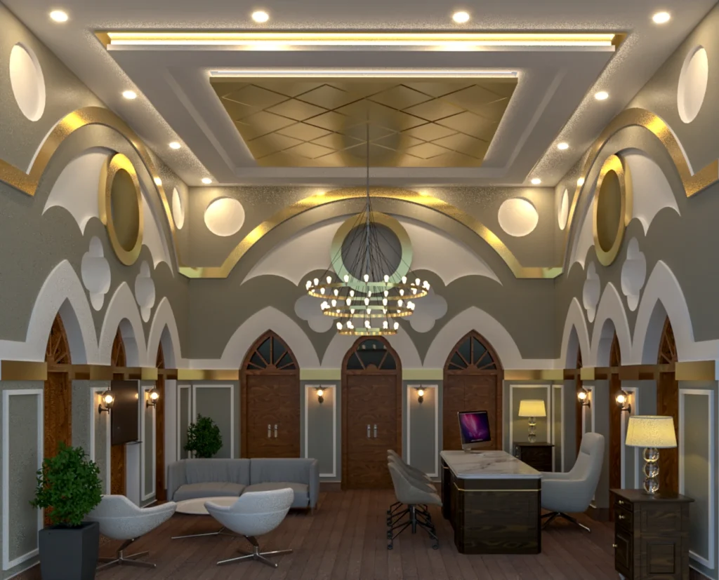
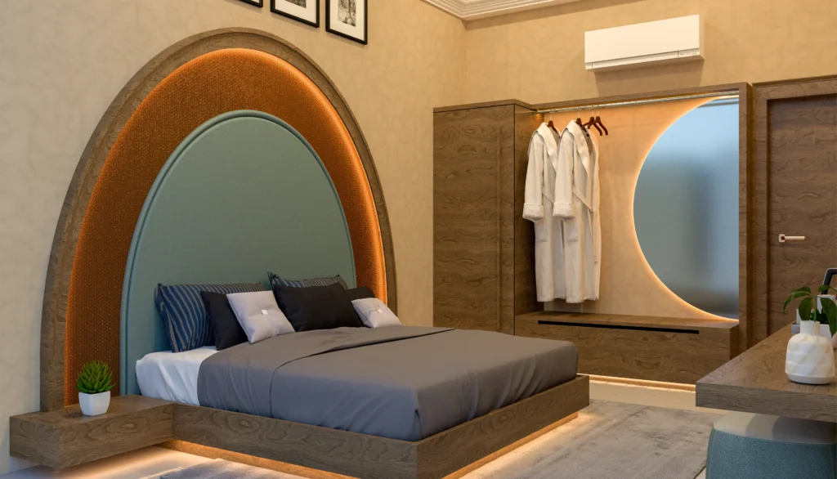
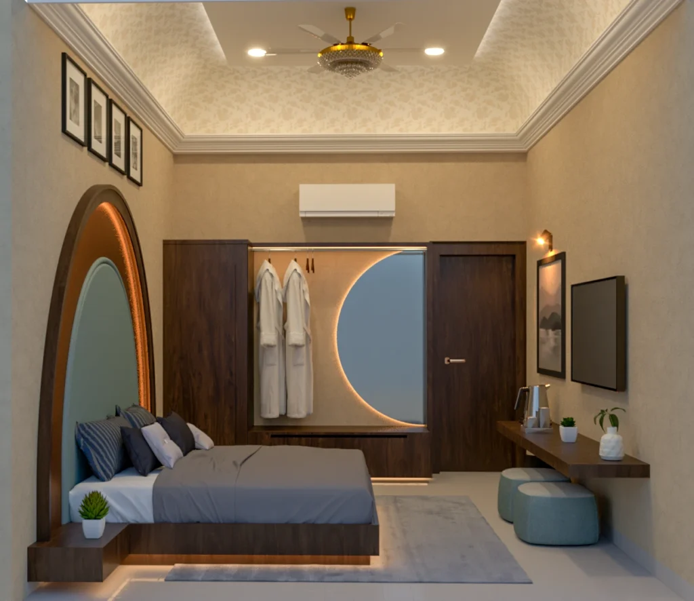
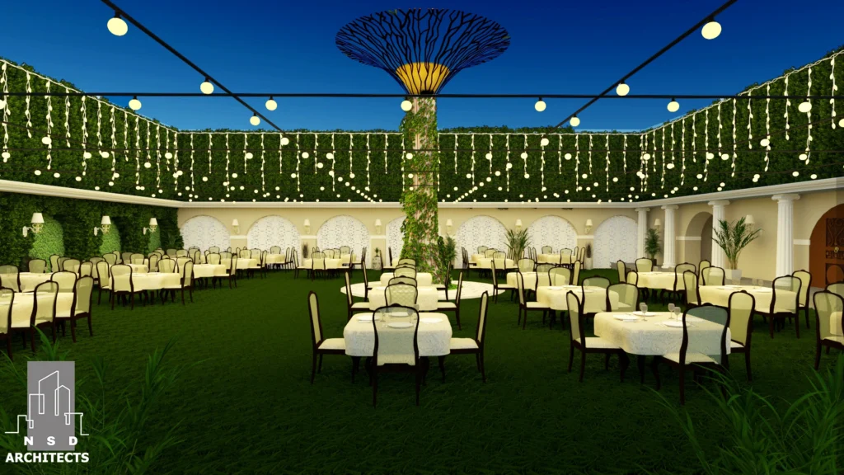
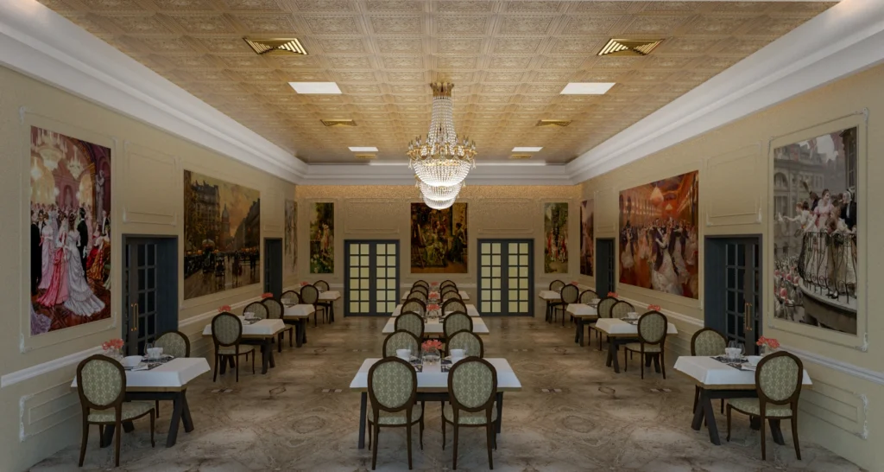
The Singhai Palace now stands as a shining example of how thoughtful renovation and creative design can breathe new life into historic properties, offering guests an unparalleled experience that honors the past while celebrating the present.
The RAB Infra Township project in Damoh (m.p.)
At New Space Design Jabalpur, we believe that architecture is not just about buildings; it’s about creating vibrant communities where people can thrive. Our latest endeavor, the RAB Infra Township project, showcases our commitment to innovative design and sustainable living. This ambitious project encompasses everything from the township gate and retail shops to landscape planning and the design of the builder’s office and interiors.
A Grand Entrance: The Township Gate
The first impression is vital, and the RAB Infra township gate reflects this philosophy. Designed to be both welcoming and secure, the gate harmonizes modern aesthetics with functional requirements. We opted for a blend of contemporary materials and local craftsmanship, creating a striking focal point that embodies the essence of the township. With elegant arches and integrated lighting, the entrance sets the tone for a vibrant community life.
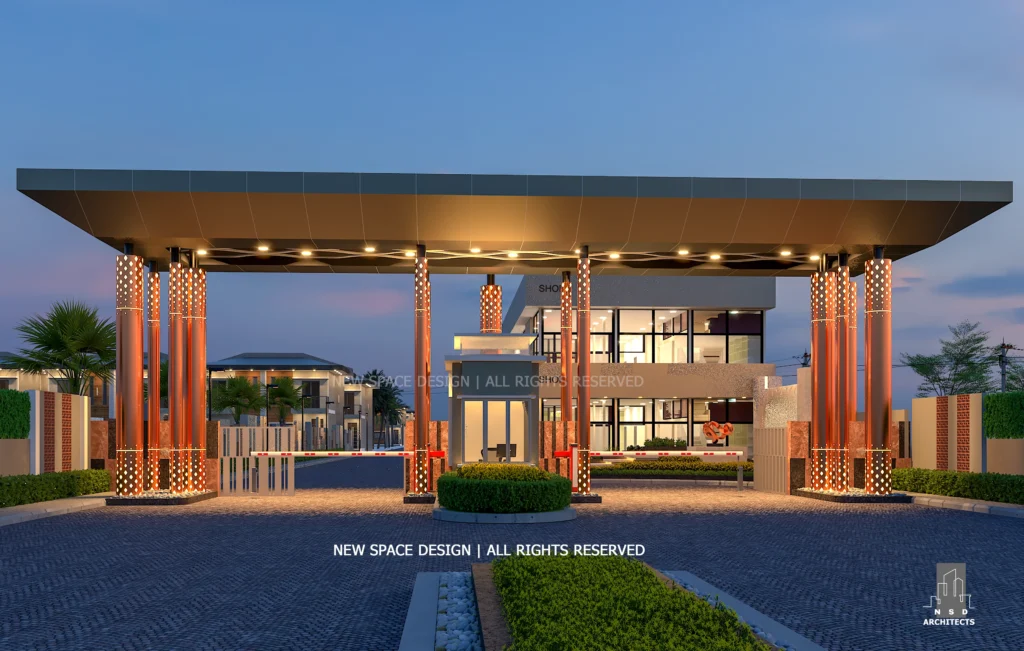
Retail Spaces: Shops that Inspire
Understanding the importance of convenience and accessibility, we designed retail shops that cater to the diverse needs of the residents. Each shop is strategically positioned to promote foot traffic while maintaining a sense of community. The design emphasizes open layouts, ample natural light, and inviting storefronts, encouraging interaction among residents and fostering a sense of belonging. These spaces are not just places to shop; they are designed to inspire social engagement and economic vitality.
Landscaping: Nature Meets Design
A key component of the RAB Infra project is the meticulous landscape planning we undertook. We believe that green spaces are essential for a holistic living experience. Our approach involved creating lush gardens, walking paths, and recreational areas that promote outdoor activities and community gatherings. Native plants were prioritized to ensure sustainability and biodiversity, making these green spaces not only beautiful but also environmentally friendly.
Boundary Wall Design: A Blend of Security and Aesthetics
The boundary wall of the township is more than just a protective barrier; it is an integral part of the overall design. We focused on creating a wall that provides security while maintaining an open feel, utilizing modern materials and design elements that resonate with the architectural language of the township. This thoughtful approach ensures that residents feel safe without compromising on the beauty of their surroundings.
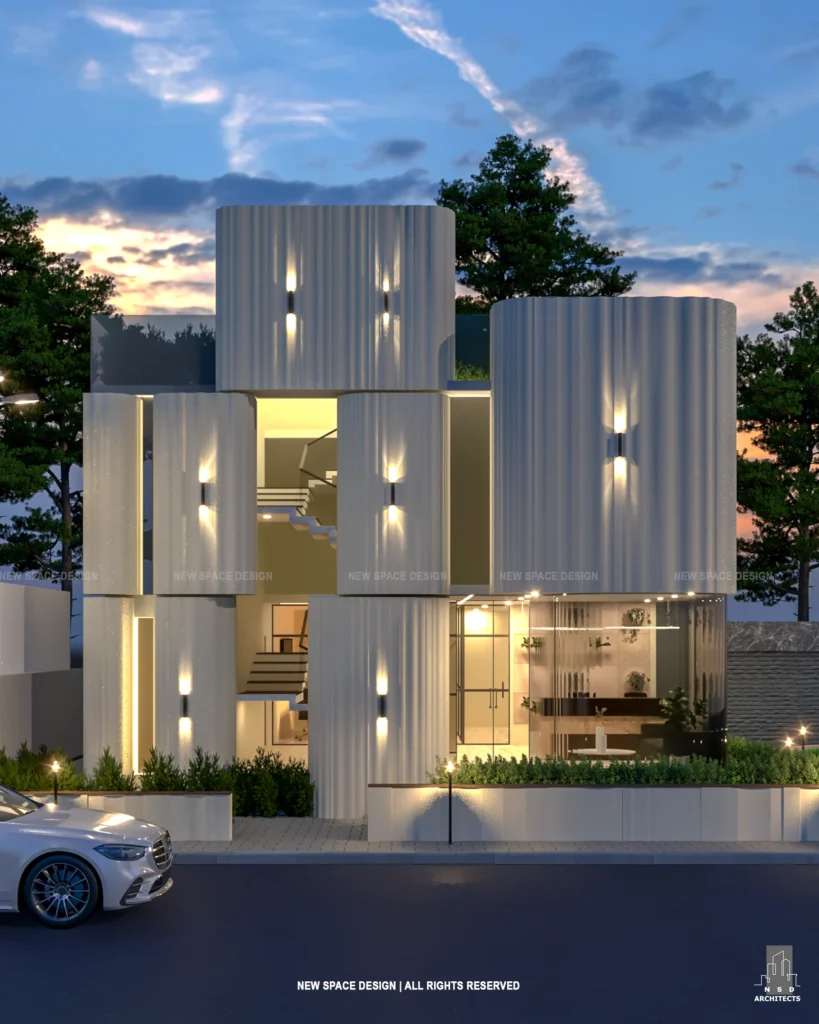
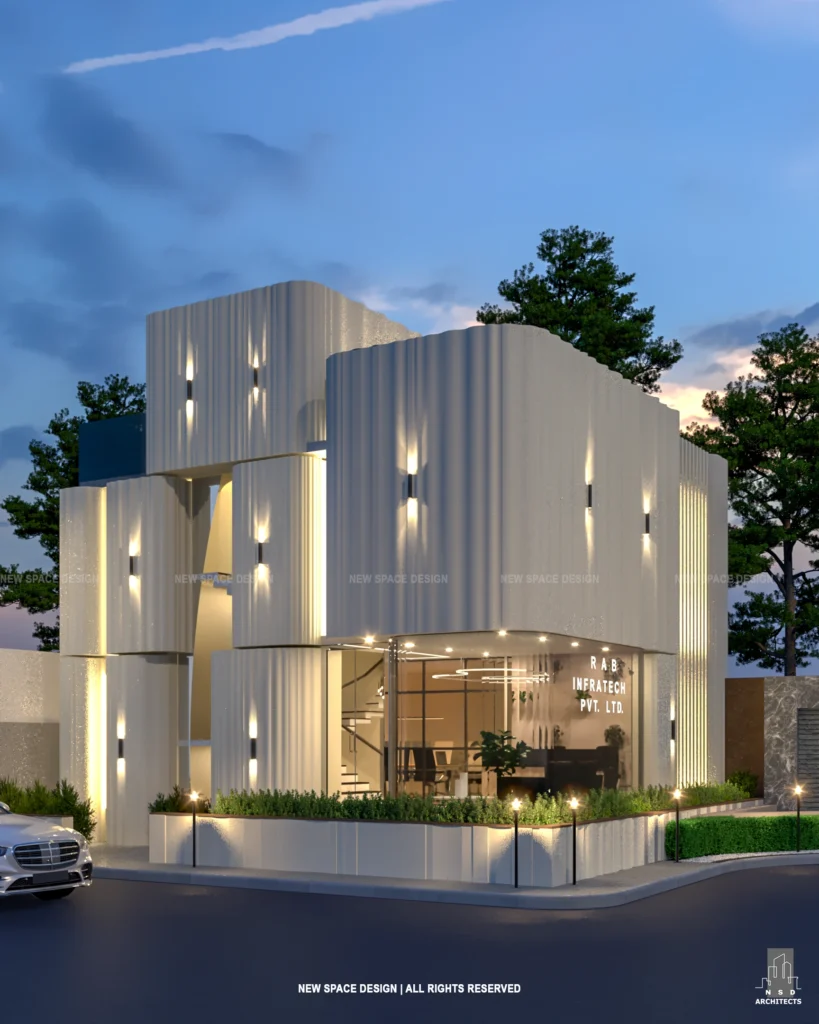
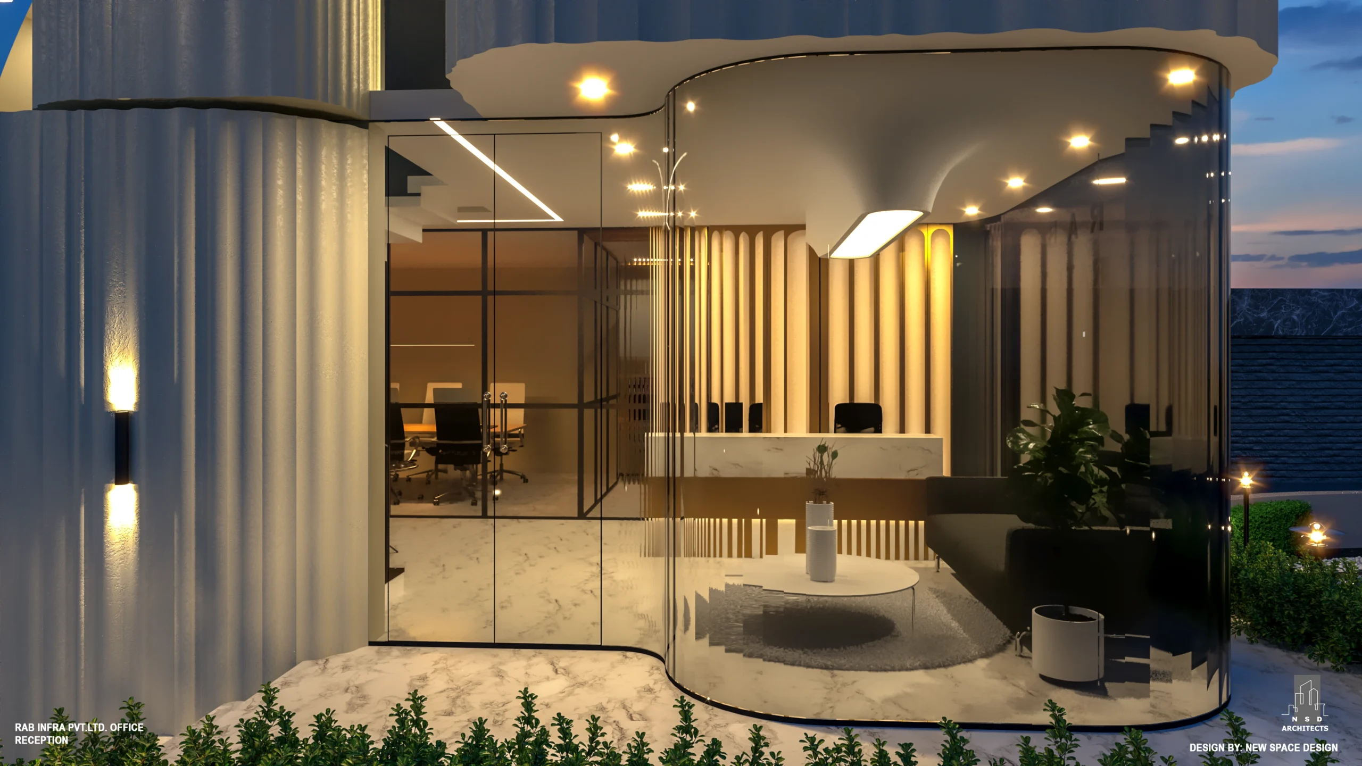
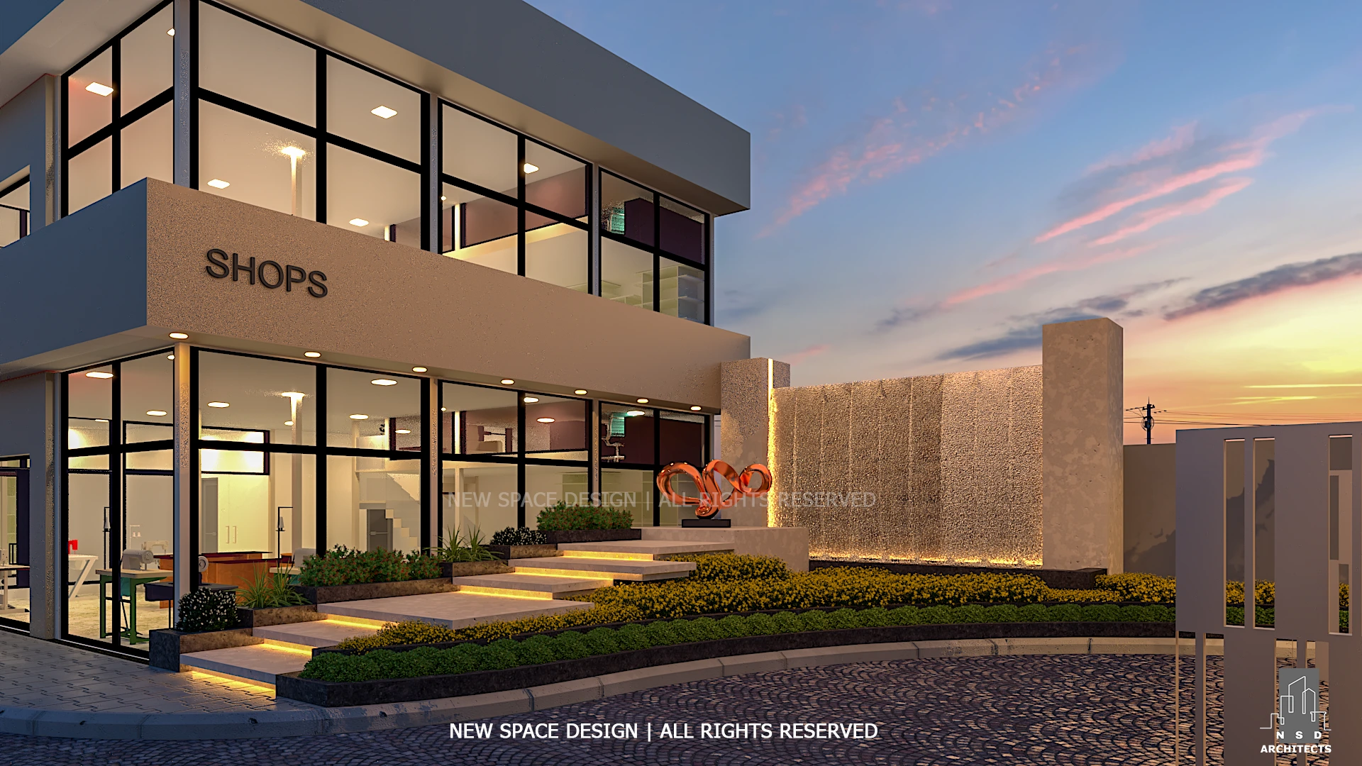
The Builder’s Office: A Hub of Innovation
At the heart of the township lies the builder’s office, a space designed to reflect professionalism and creativity. Our design emphasizes functionality while creating an inviting atmosphere for both employees and visitors. Open workspaces, meeting rooms with panoramic views, and collaborative areas encourage innovation and teamwork. We integrated sustainable practices into the design, ensuring that the office is energy-efficient and conducive to a productive work environment.
Interior Design: Crafting Inviting Spaces
The interiors of the builder’s office were designed to inspire and facilitate collaboration. We focused on creating a modern aesthetic with warm touches, incorporating natural materials and colors that resonate with the surrounding landscape. The layout promotes interaction among team members while providing quiet spaces for focused work. Every detail, from furniture selection to lighting, was carefully considered to enhance comfort and productivity.
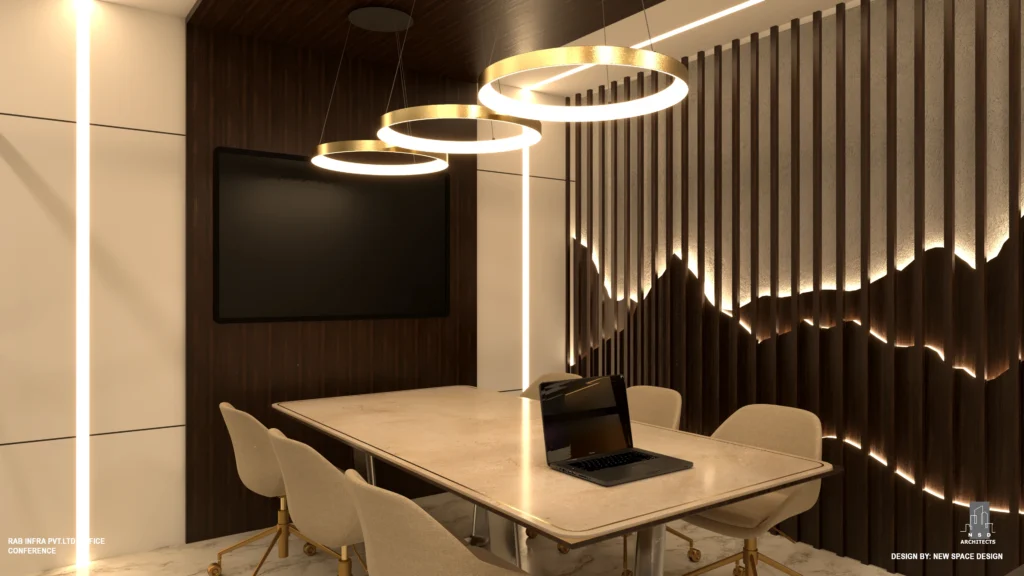
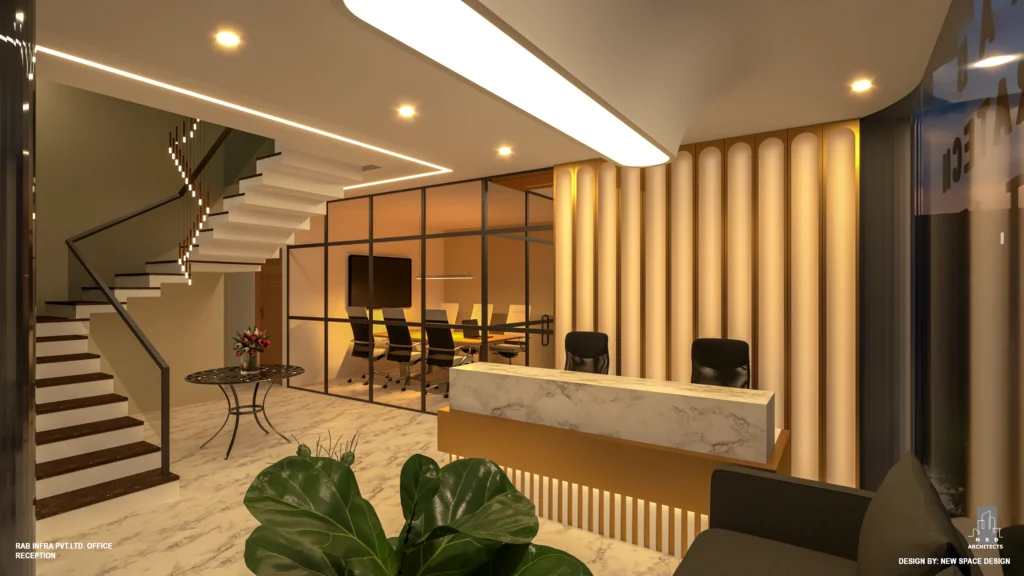
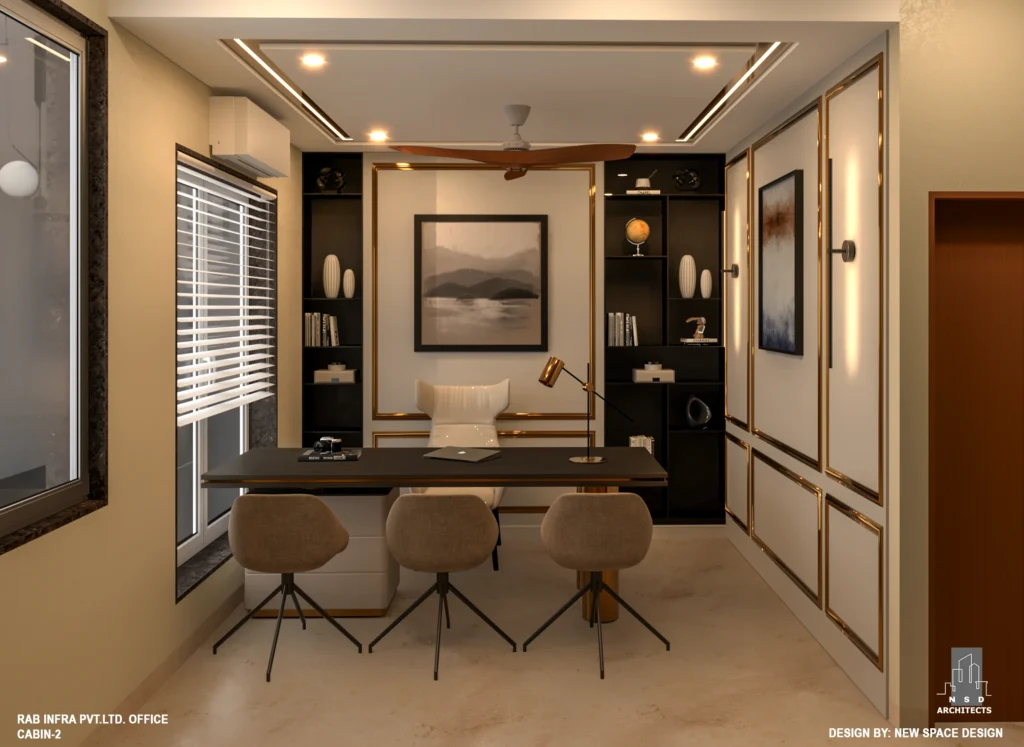
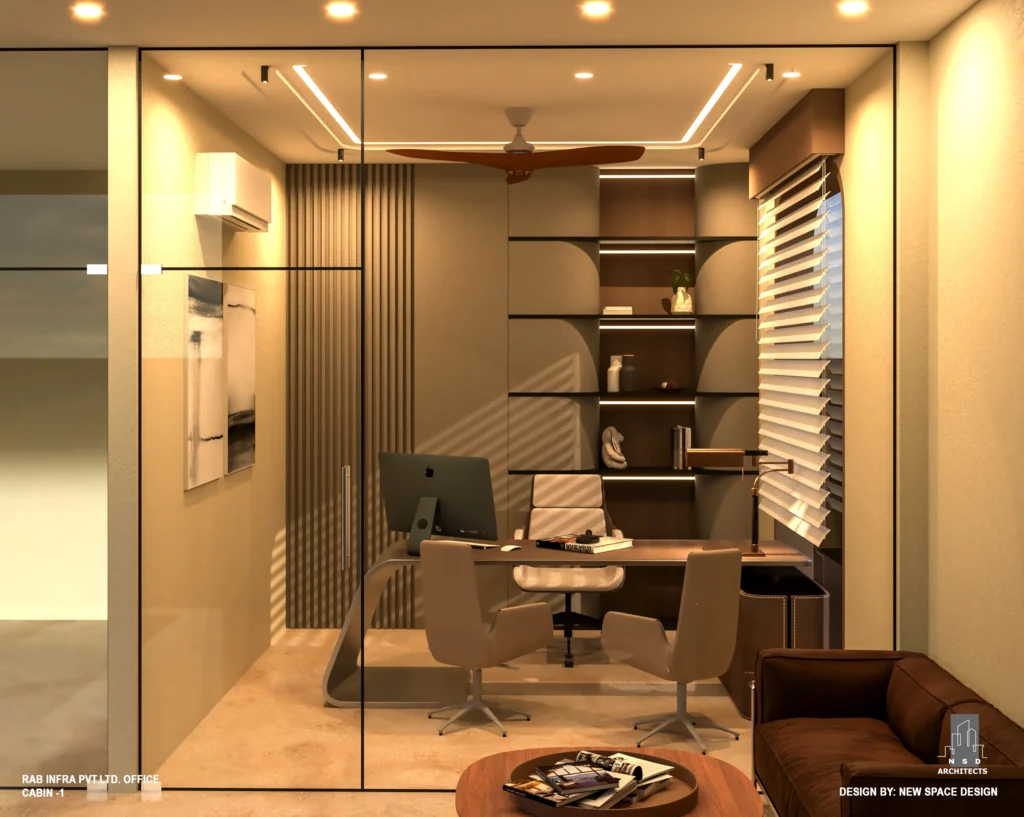
Conclusion: A Vision for Community Living
The RAB Infra Township project is more than just a collection of buildings; it is a carefully crafted community designed for connection, sustainability, and comfort. At New Space Design Jabalpur, we are proud to have contributed to this vision, creating spaces that inspire and foster a sense of belonging. As we continue to push the boundaries of design, we remain committed to our mission of transforming spaces and enhancing lives.
For more information about our projects and services, visit our website or contact us directly. Together, let’s build a better tomorrow!
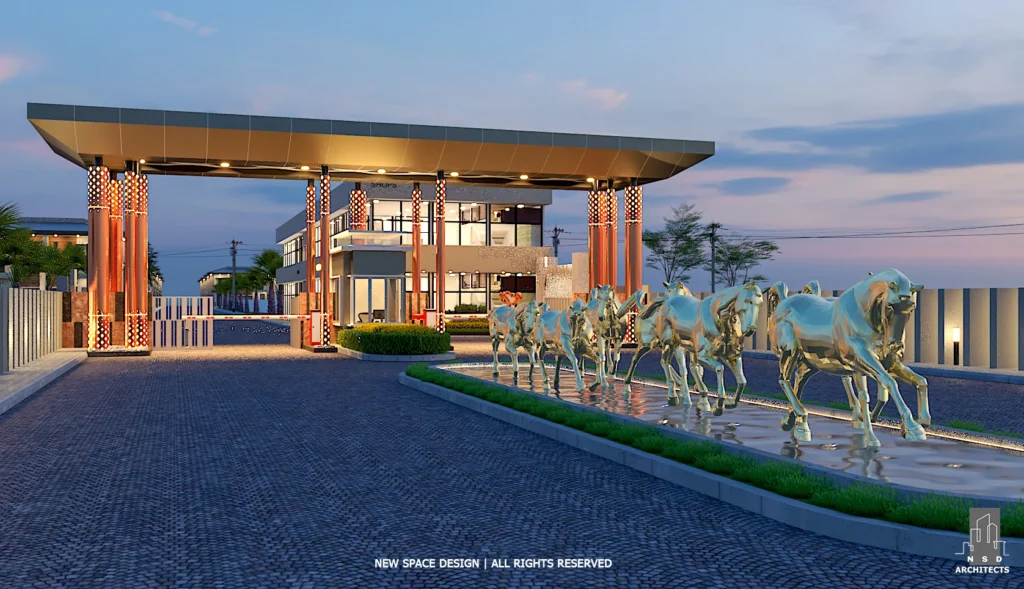
The Yogi Hotel Project Damoh
At New Space Design Jabalpur, we strive to redefine architectural excellence by creating spaces that harmonize beauty, functionality, and community engagement. Our recent project, the Yogi Hotel in Damoh, stands as a testament to this philosophy. Nestled on a prominent corner plot, the hotel features a grand elevation, thoughtfully designed hotel facilities, a bar, restaurant, and convenient basement parking, making it a key destination for both travelers and locals.
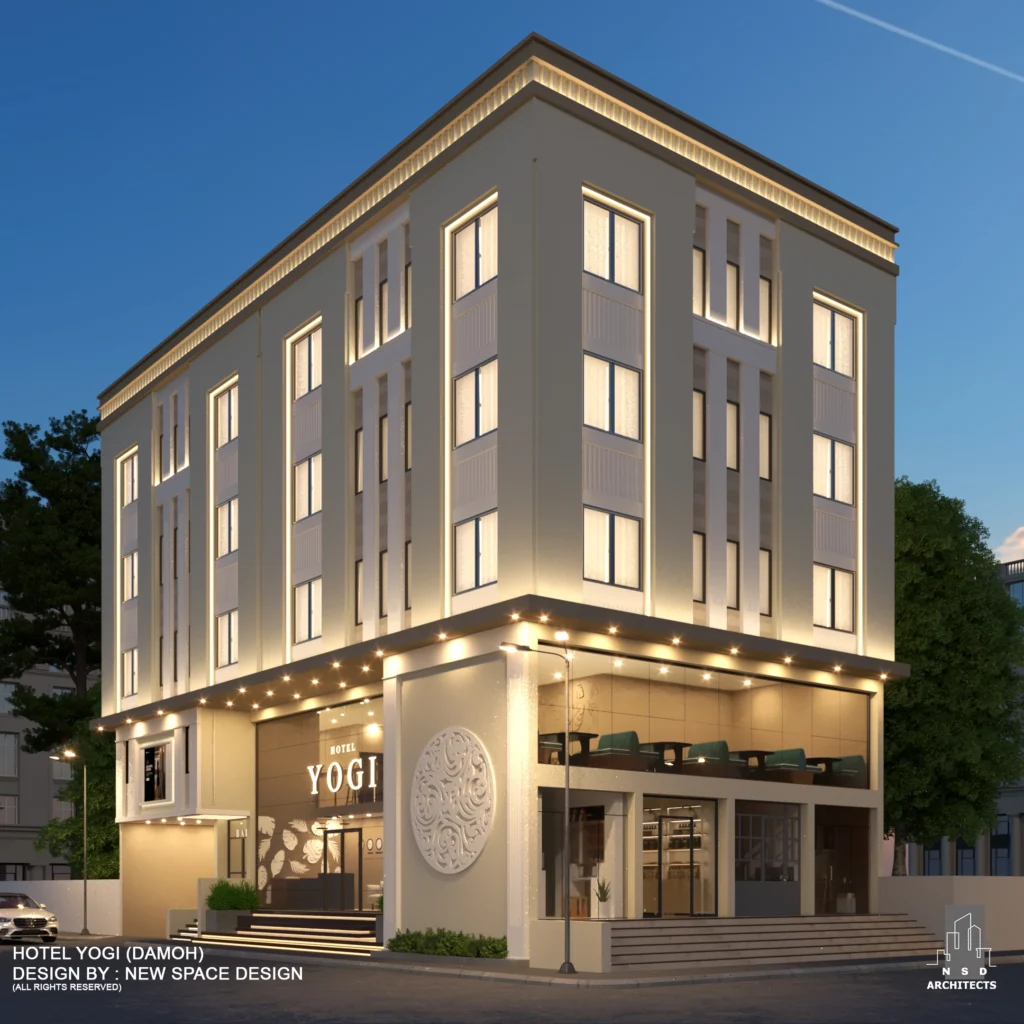
A Grand Elevation: First Impressions Matter
The Yogi Hotel’s striking elevation is a blend of contemporary design and local aesthetics. From the moment guests arrive, they are greeted by a façade that exudes elegance and sophistication. The use of modern materials, coupled with artistic detailing, creates a visual appeal that captures attention and sets the stage for a memorable experience. The design seamlessly integrates large windows that invite natural light while offering stunning views of the surrounding area, creating an inviting atmosphere for visitors.
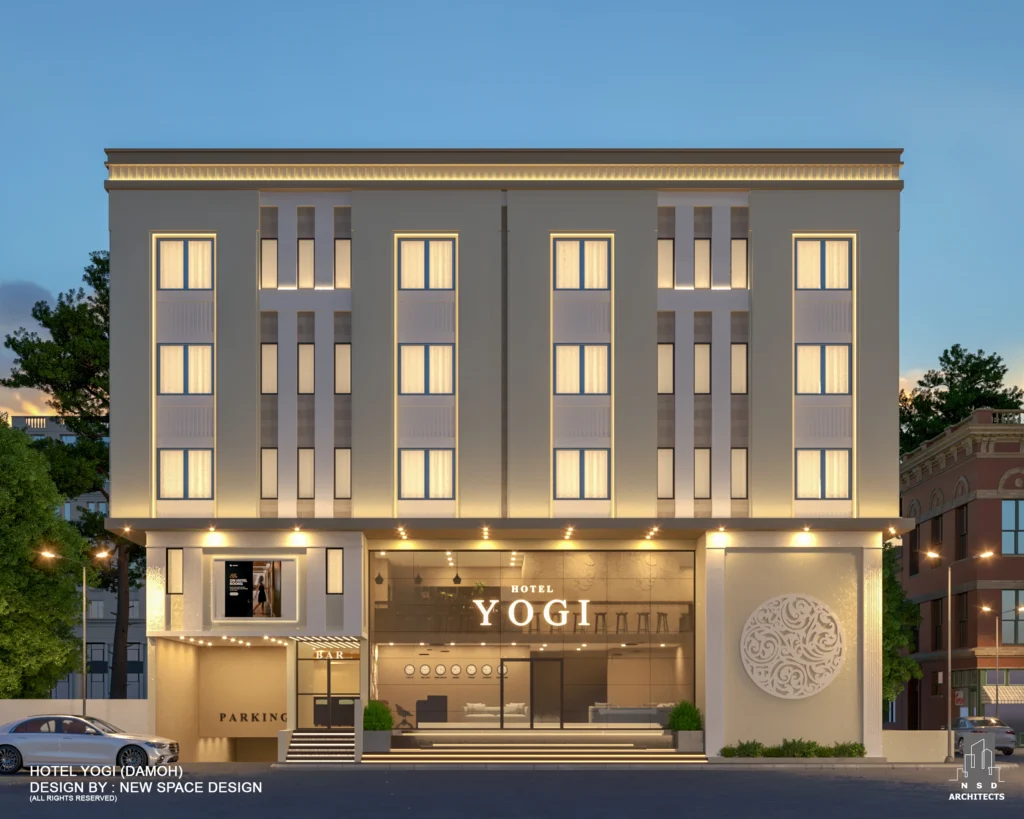
A New Landmark in Damoh
The Yogi Hotel project represents a significant addition to Damoh’s hospitality landscape, designed to cater to the needs of both visitors and residents. At New Space Design Jabalpur, we take pride in our commitment to creating spaces that not only meet functional requirements but also enhance the aesthetic and cultural fabric of the community.
We invite you to experience the Yogi Hotel, where modern design meets warm hospitality. For more information about our projects and services, visit our website or reach out to us directly. Together, let’s create spaces that inspire and connect!
Vardhman Tower (Mall) Damoh
At New Space Design Jabalpur, we are passionate about transforming the urban landscape through innovative architecture. Our latest project, the Vardhman Tower Mall in Damoh, exemplifies this vision. With its grand elevation, stunning entrance lobby, and a myriad of facilities including a food court, game zone, terrace garden pool, and more, the mall is set to become a vibrant hub for shopping, dining, and entertainment.
A Grand Elevation: Making a Statement
The Vardhman Tower Mall stands out with its striking grand elevation, designed to be a visual landmark in Damoh. We wanted to create a structure that captures attention and invites exploration. The facade features a contemporary design with large glass panels, which not only enhance the aesthetic appeal but also allow natural light to flood the interiors. This combination of modern materials and sleek lines ensures the mall is not just a place to shop, but an architectural masterpiece in its own right.
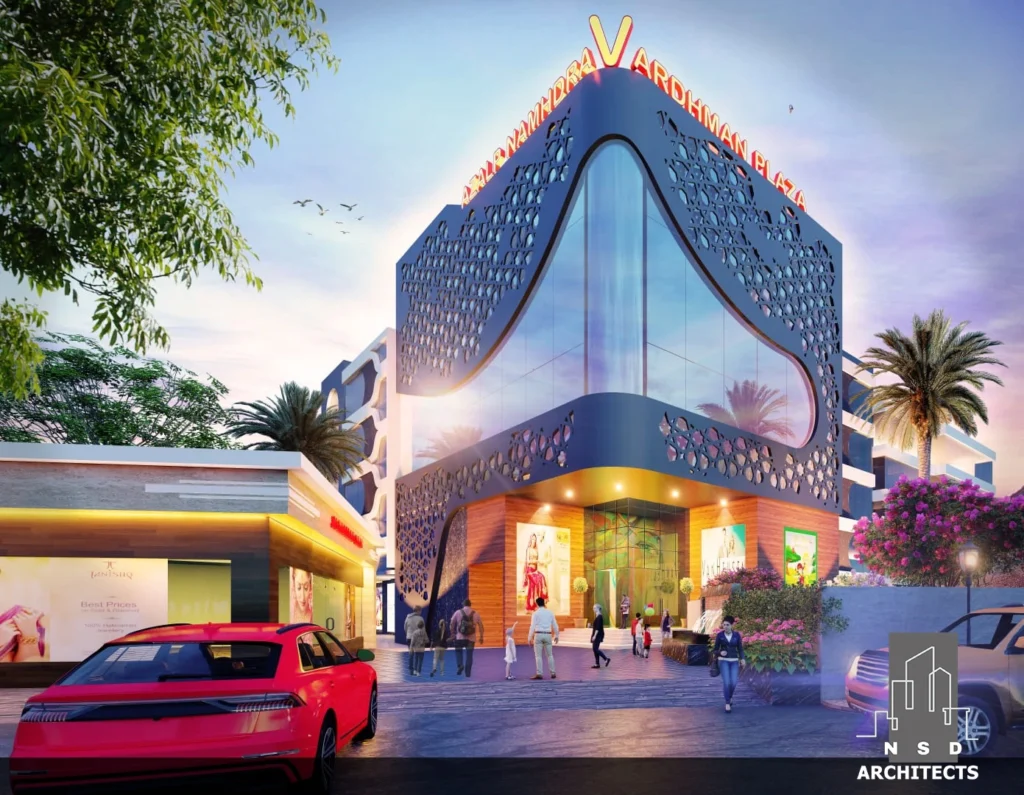
Entrance Lobby: A Warm Welcome
Upon entering Vardhman Tower Mall, visitors are greeted by an expansive entrance lobby that sets the tone for the entire experience. Designed with high ceilings and elegant finishes, the lobby creates an inviting atmosphere. This grand corridor serves as the heart of the mall, leading guests to various attractions and ensuring a seamless flow of foot traffic. The thoughtful design incorporates comfortable seating areas, vibrant artwork, and greenery, making it a perfect spot for relaxation before the shopping adventure begins.
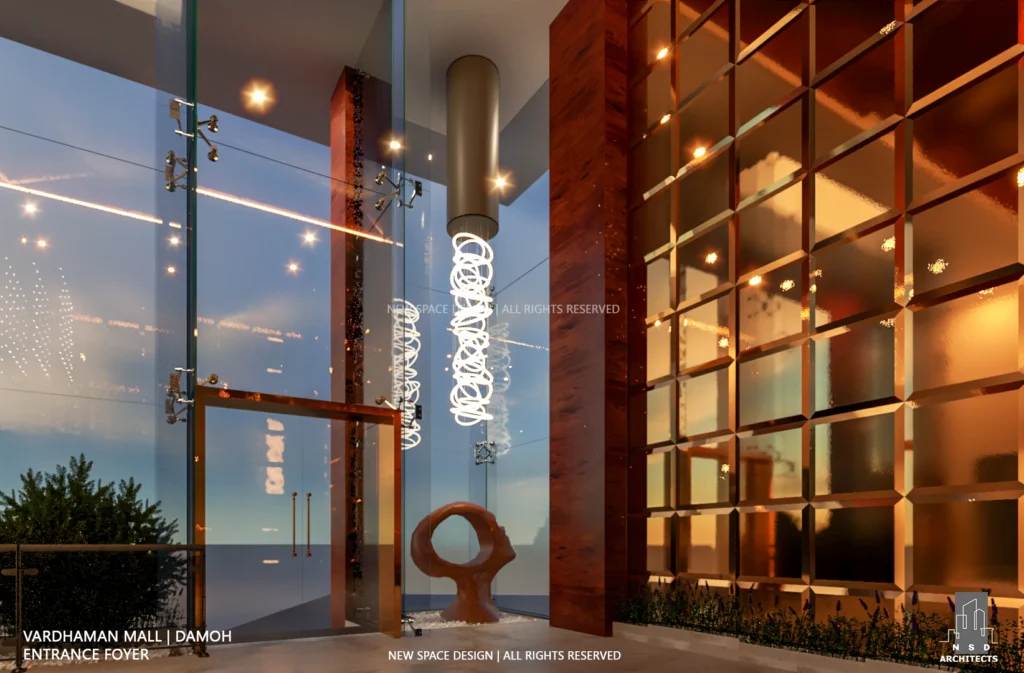
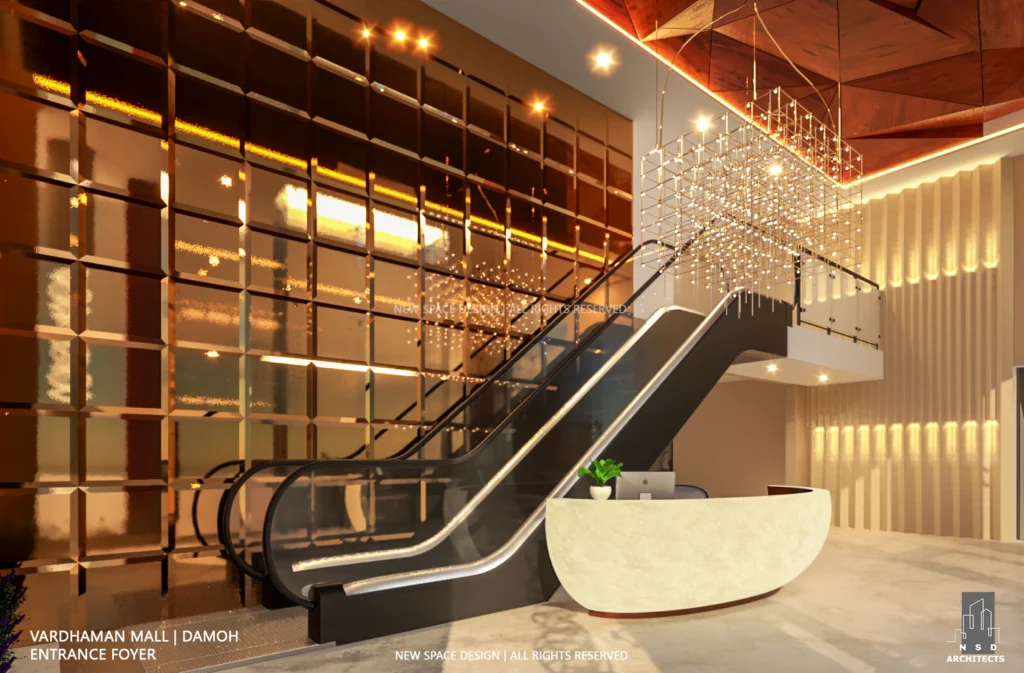
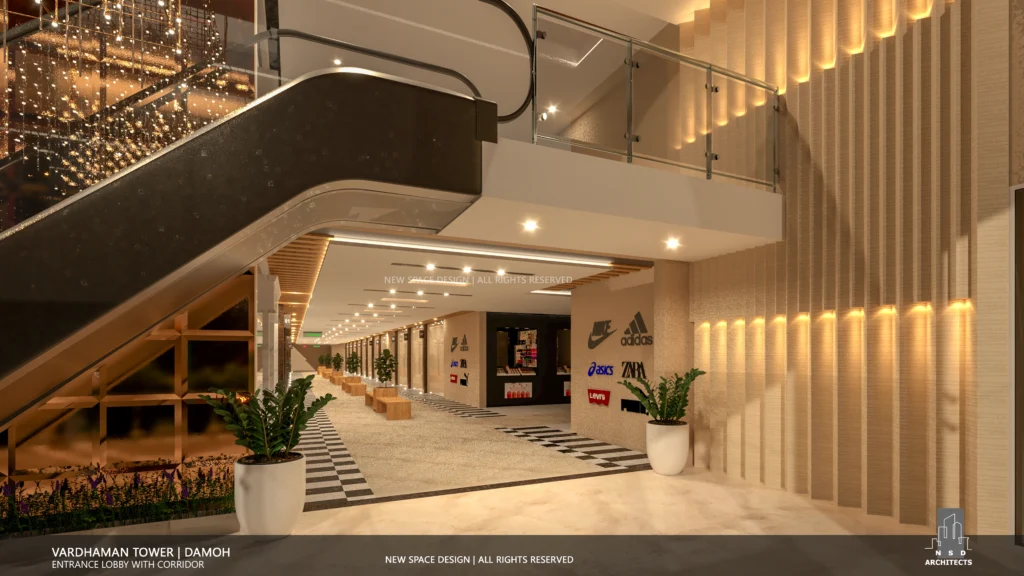
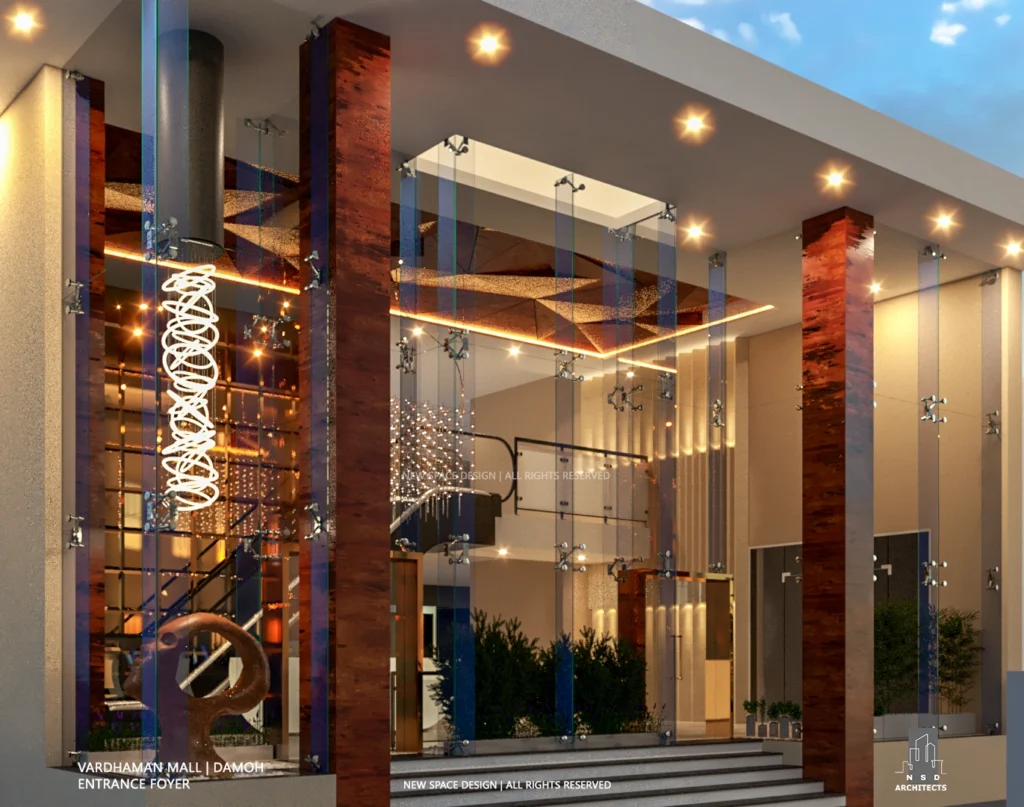
Culinary Delights: The Food Court
Food lovers will find a haven in the mall’s spacious food court, which offers a diverse range of dining options to satisfy every palate. Designed with an open layout, the food court encourages social interaction while providing a casual atmosphere for diners. Each food stall and seating arrangement was carefully planned to ensure comfort and convenience, making it an ideal spot for families, friends, and food enthusiasts alike.
Fun and Games: The Game Zone
For those seeking entertainment, the game zone at Vardhman Tower Mall promises excitement and fun for all ages. This area is thoughtfully designed to engage visitors with a variety of gaming options, from arcade games to interactive experiences. Our aim was to create a lively space where families can bond and friends can unwind, making it a vital part of the mall’s offerings.
Elevated Relaxation: Terrace Garden Pool and Restaurant
One of the standout features of Vardhman Tower Mall is the stunning terrace garden pool and restaurant. This unique design element provides a serene escape from the hustle and bustle of shopping. The terrace garden, adorned with lush greenery and seating areas, allows guests to relax while enjoying panoramic views of the city. The adjoining restaurant offers a delightful dining experience, combining delicious cuisine with a breathtaking ambiance, making it a perfect spot for special occasions or casual outings.
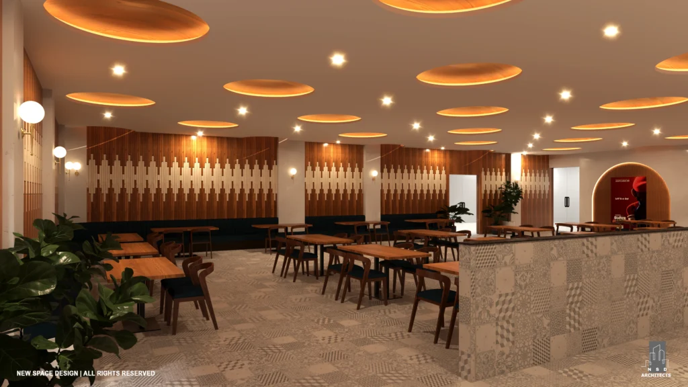
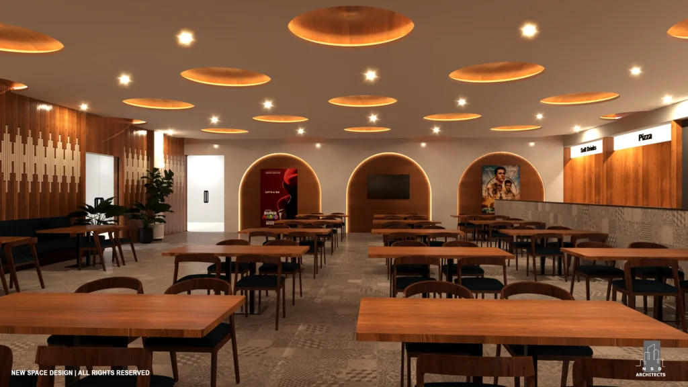
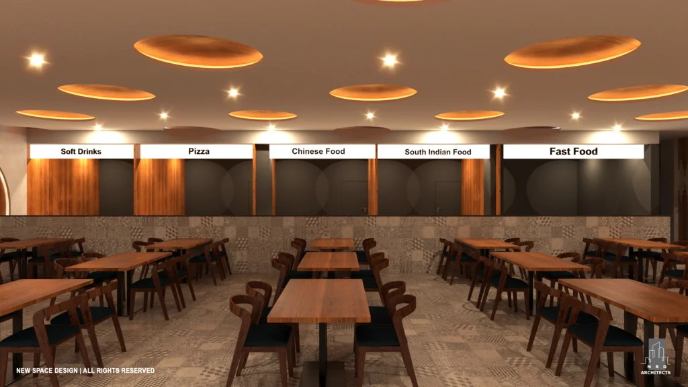
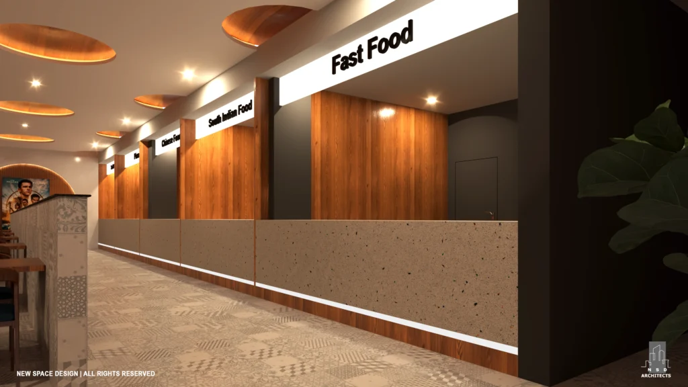
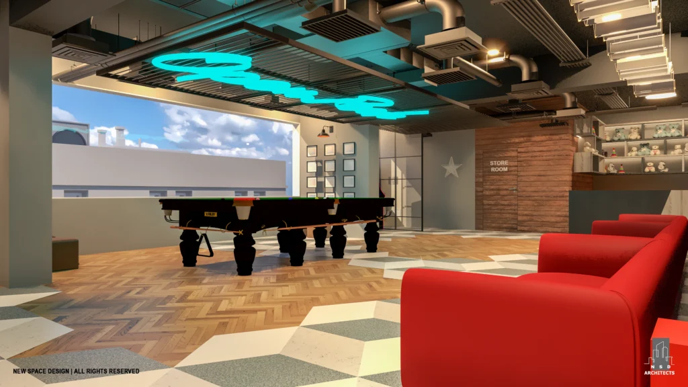
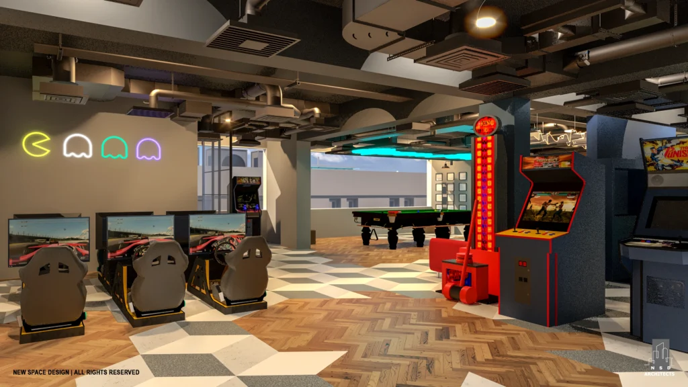
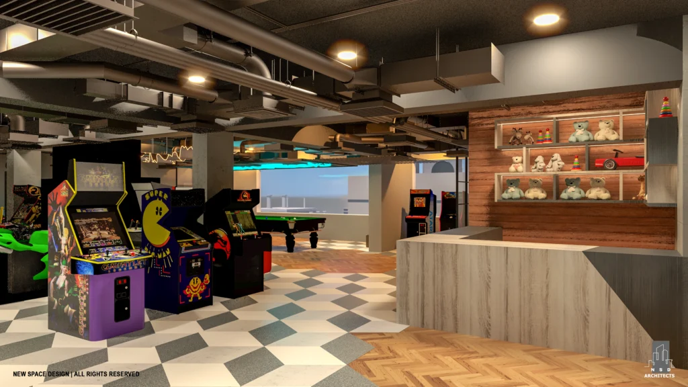
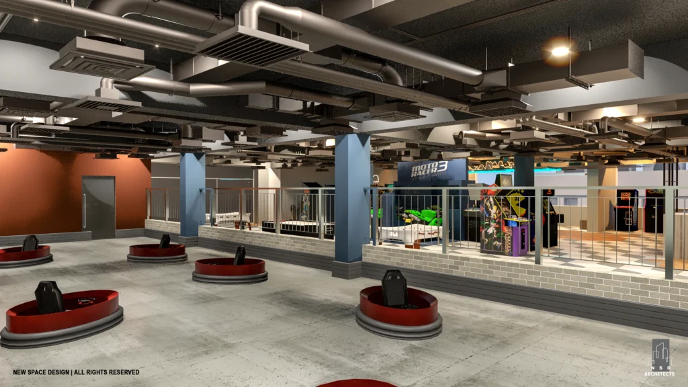
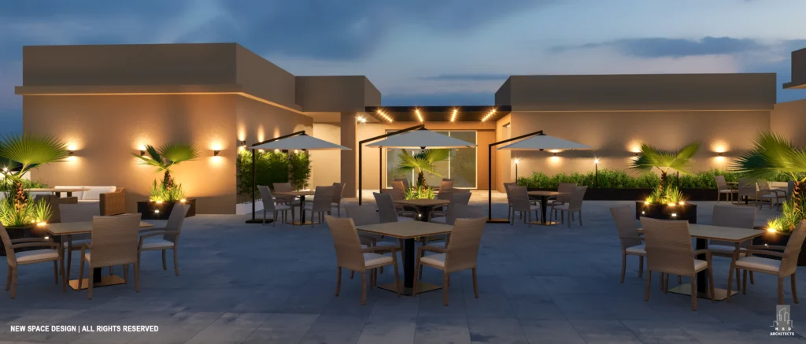
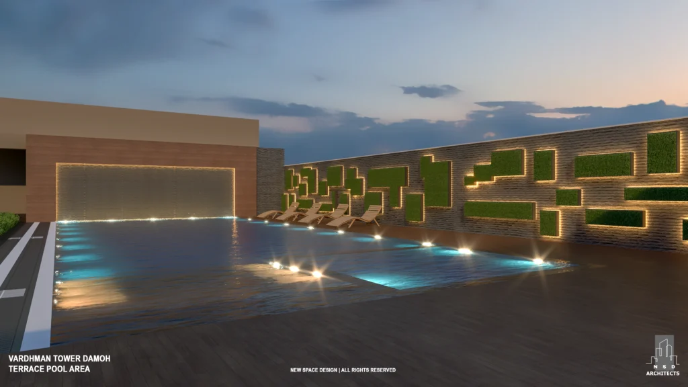
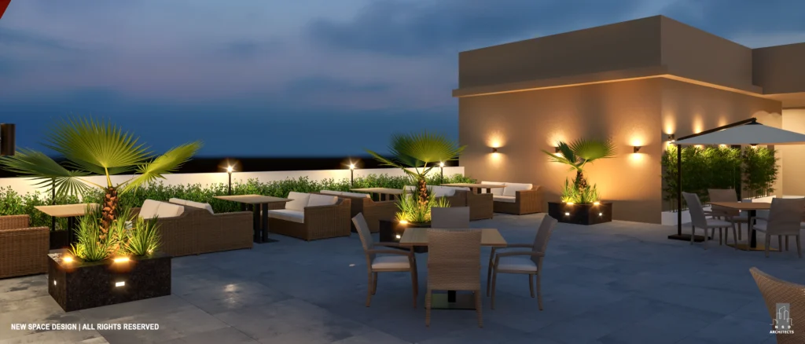
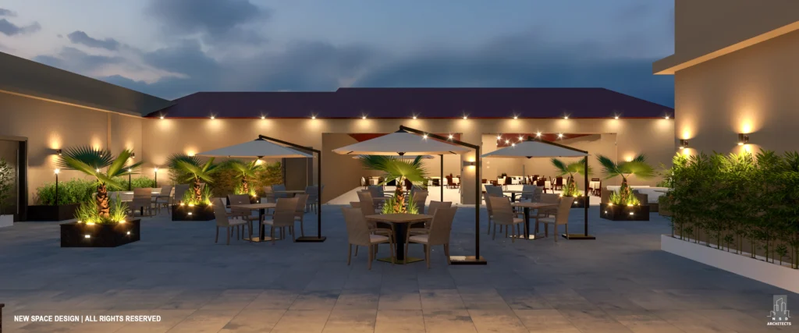
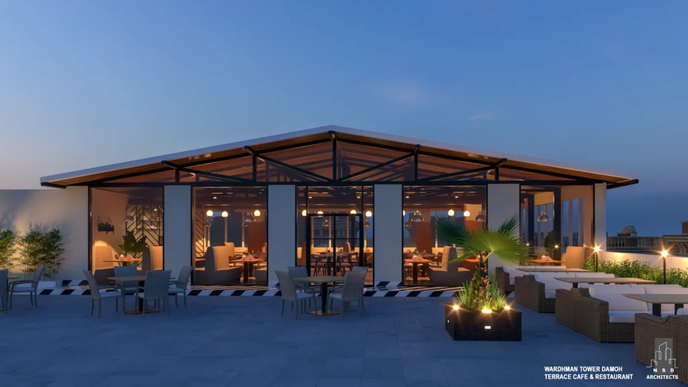
Retail Experience: Two Floors of Shops
The mall boasts two floors of retail shops, featuring a diverse range of brands and products. Each shop is strategically placed to create a cohesive shopping experience, with wide walkways and clear signage to guide visitors. The design ensures that shoppers can easily navigate between stores, allowing them to explore everything from fashion and electronics to lifestyle and specialty goods.
Basement Parking: Convenience for All
To enhance accessibility, Vardhman Tower Mall includes a well-designed basement parking facility. This convenient feature ensures that visitors can enjoy their shopping experience without worrying about parking availability. The parking area is spacious and secure, with easy access to the mall’s entrance, making it a practical choice for everyone.
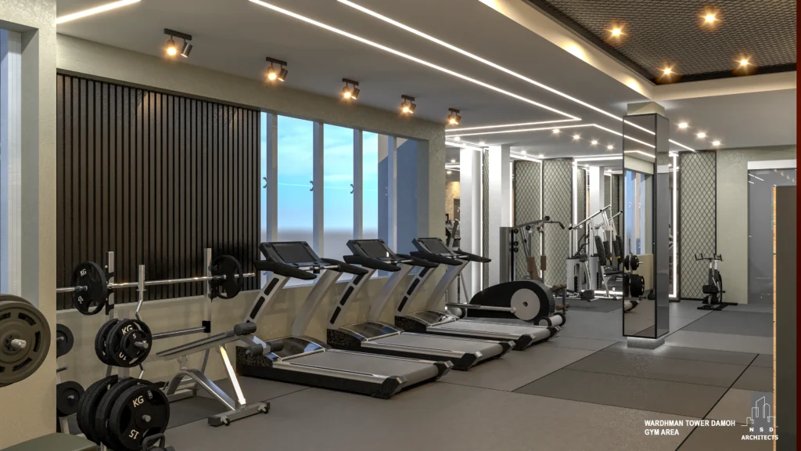
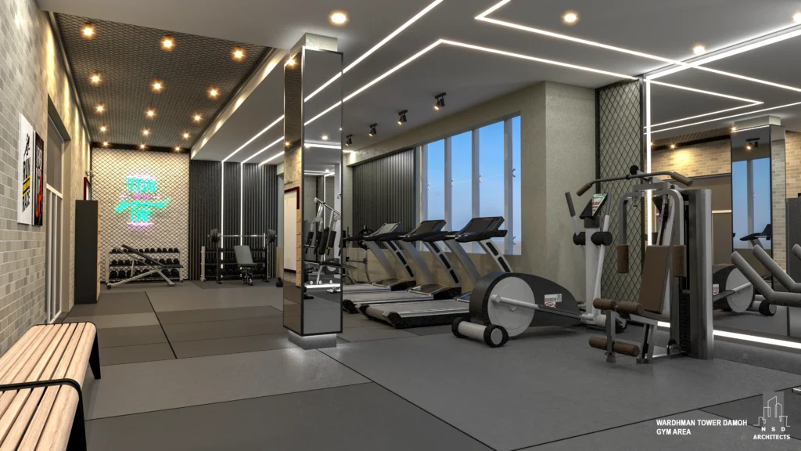
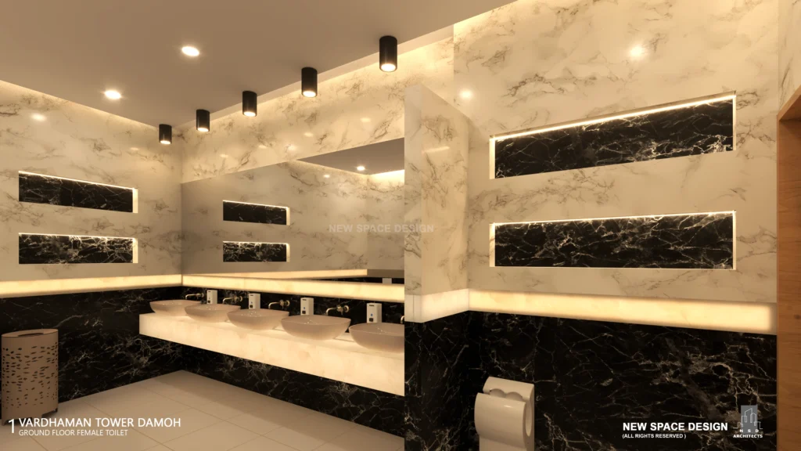
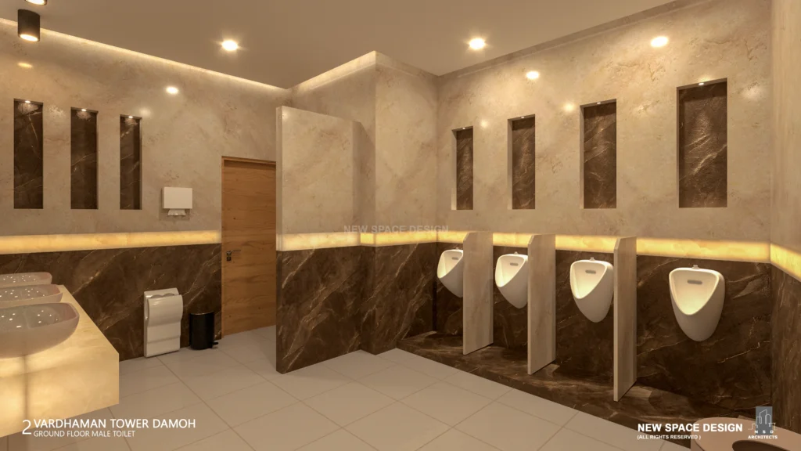
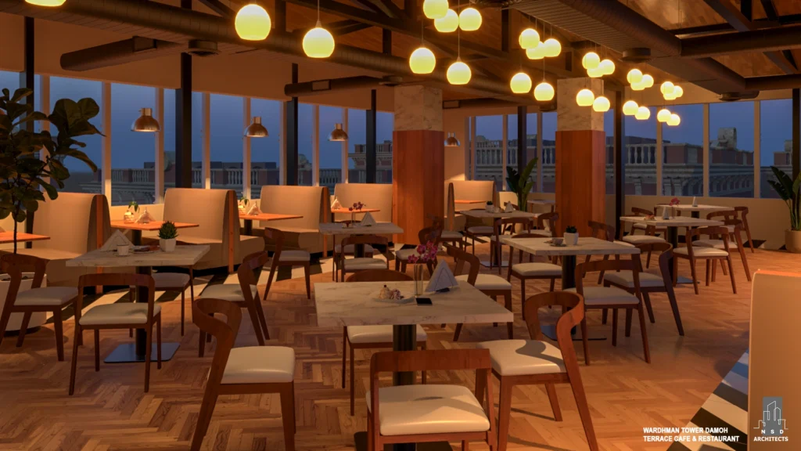
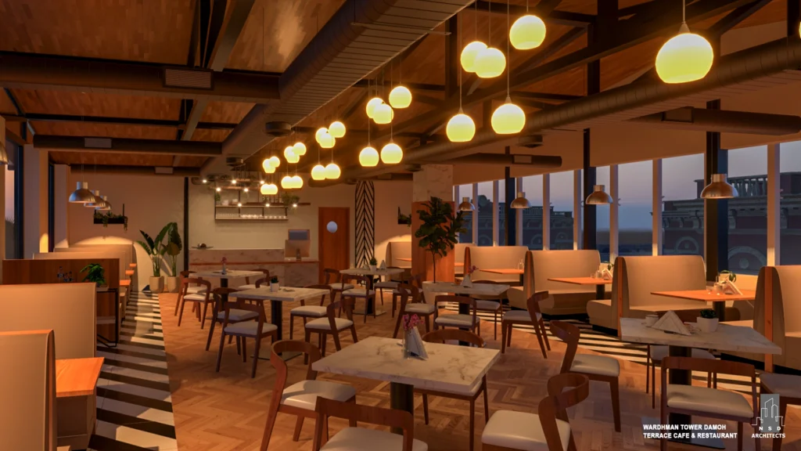
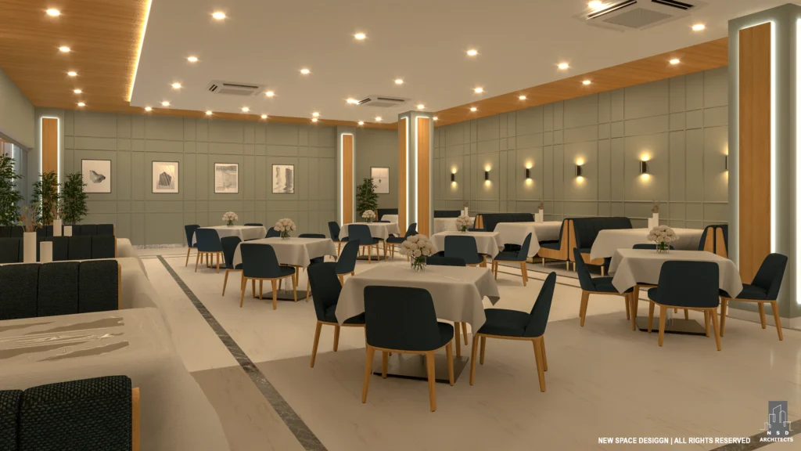
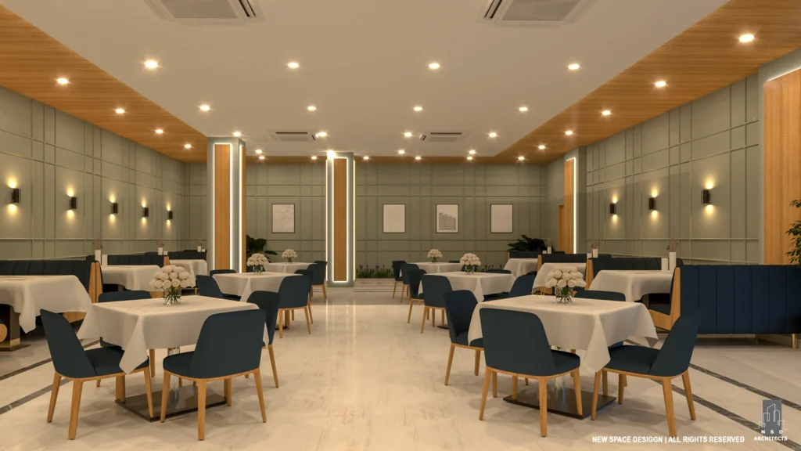
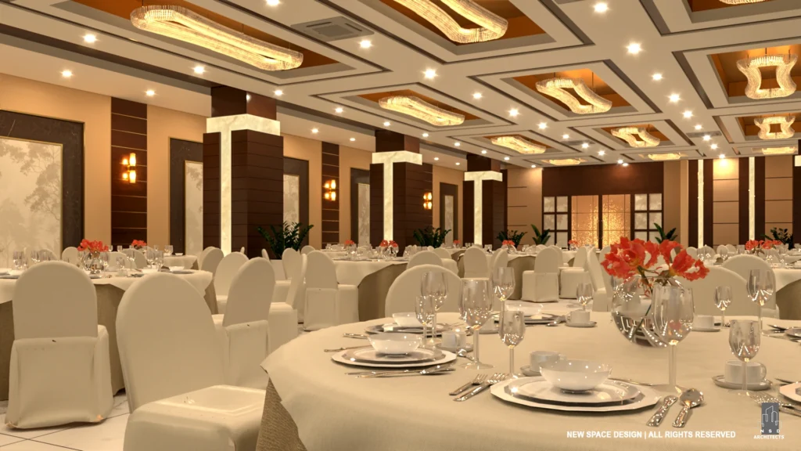
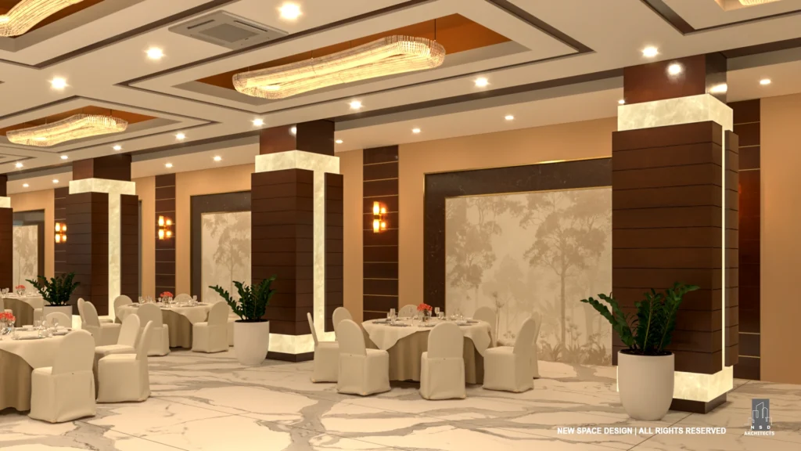
Conclusion: A New Era of Shopping in Damoh
The Vardhman Tower Mall is not just a shopping destination; it’s a vibrant community hub designed to enhance the urban experience in Damoh. At New Space Design Jabalpur, we are proud to have played a role in creating a space that fosters social interaction, entertainment, and convenience.
We invite you to visit Vardhman Tower Mall and experience the blend of modern architecture and lively atmosphere for yourself. For more information about our projects and services, explore our website or contact us directly. Let’s build a brighter future together.
Hotel Queensburg (Jhansi)
the Heritage Hotel Queensberg in Jhansi, exemplifies this philosophy. With its grand elevation, inviting entrance lobby, stunning party lawn, and meticulous landscaping, the hotel stands as a tribute to the rich cultural heritage of the region while providing a luxurious experience for guests.
A Grand Elevation: A Visual Masterpiece
The first glimpse of Hotel Queensberg captivates the imagination with its majestic elevation. Designed to reflect the historical significance of Jhansi, the façade combines traditional architectural elements with contemporary aesthetics. Ornate detailing, elegant arches, and large windows invite natural light, creating an inviting atmosphere. This striking elevation not only serves as a landmark but also sets the tone for the opulent experience awaiting guests inside.
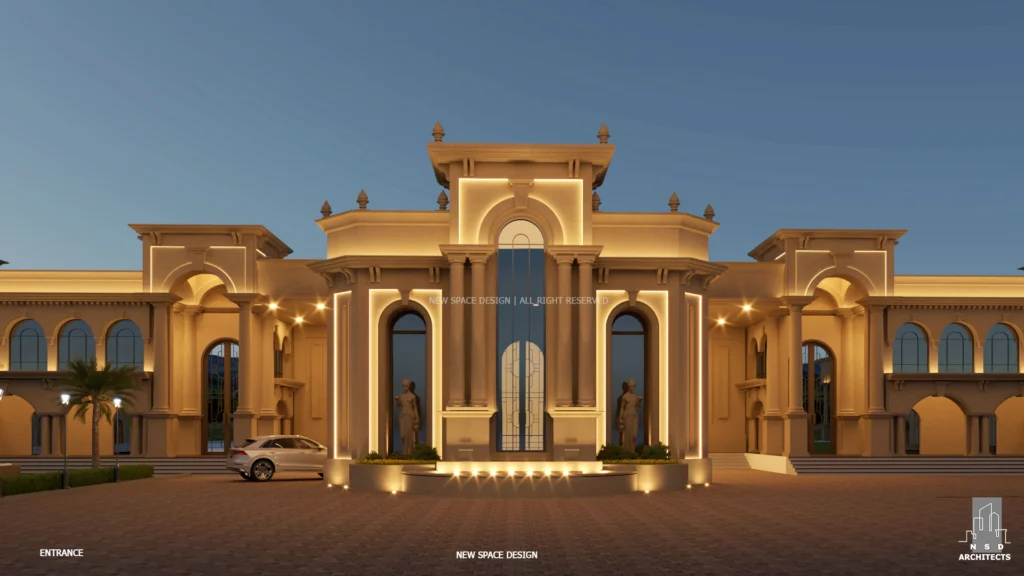
Entrance Lobby: A Warm Welcome
As guests step into the entrance lobby, they are welcomed by an atmosphere of grandeur and sophistication. High ceilings, exquisite chandeliers, and thoughtfully chosen decor create an ambiance of luxury. The lobby serves as a focal point, guiding visitors to various areas of the hotel while offering comfortable seating and a taste of the heritage that permeates the entire property. Every detail, from the furnishings to the artwork, has been carefully curated to evoke a sense of timeless elegance.
Party Lawn: Celebrations in Nature
The beautifully landscaped party lawn is a standout feature of Hotel Queensberg, designed to host events and gatherings against a backdrop of natural beauty. Surrounded by lush greenery and vibrant flowers, this outdoor space is perfect for weddings, parties, and corporate events. The design incorporates flexible seating arrangements and aesthetic elements that blend seamlessly with the landscape, providing a picturesque setting for unforgettable celebrations.
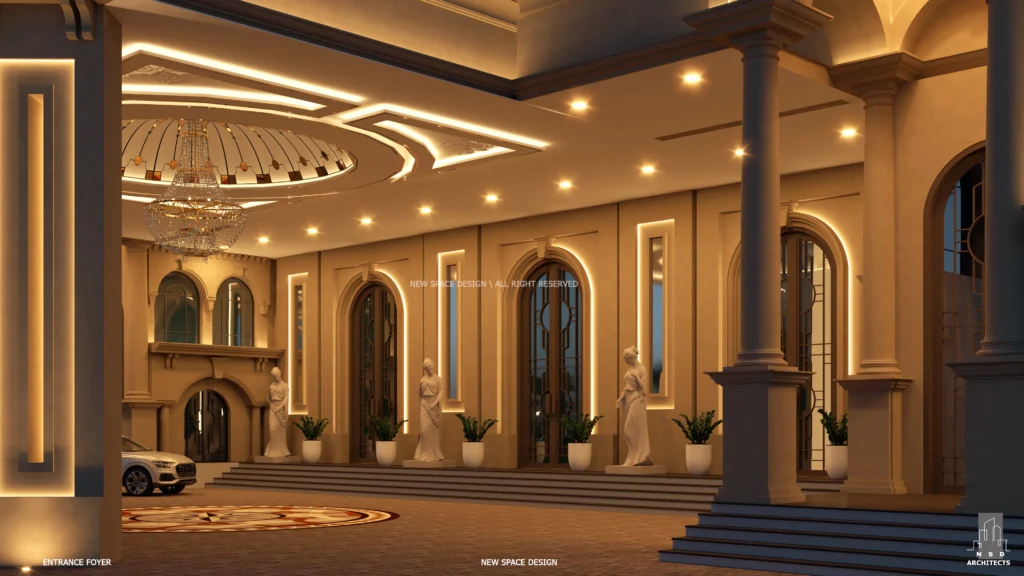
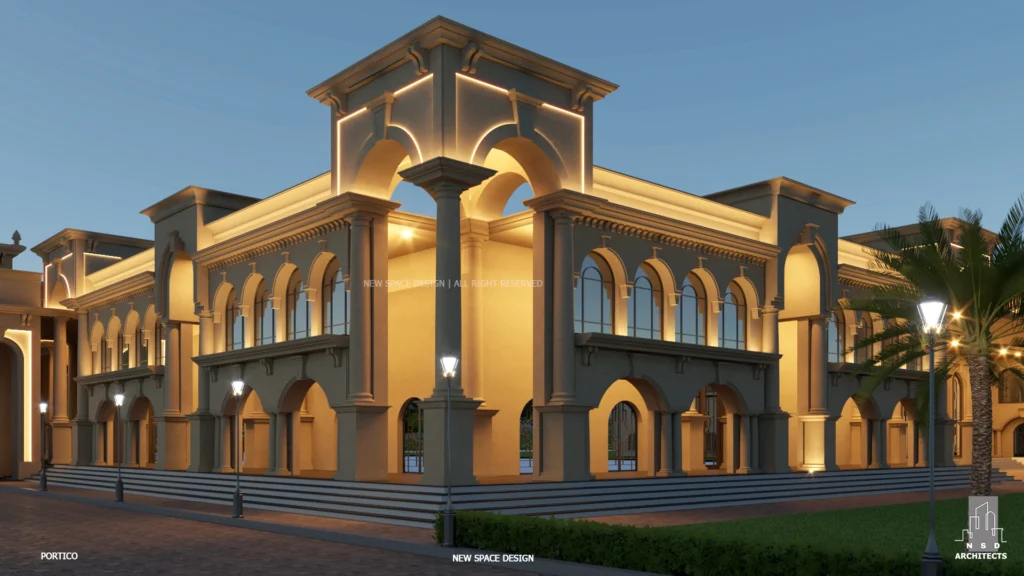


Conclusion: A Heritage Experience Redefined
Hotel Queensberg is more than just a place to stay; it is an experience steeped in the rich history of Jhansi. At New Space Design Jabalpur, we take pride in our ability to blend heritage with modern luxury, ensuring that guests can enjoy the best of both worlds.
We invite you to experience the charm and elegance of Hotel Queensberg, where every detail tells a story. For more information about our projects and services, visit our website or contact us directly. Together, let’s preserve the beauty of our heritage while creating spaces for the future!
Achleshar Mahadev Temple
the renovation of the Achleshhar Mahadev Temple in Mahadeva, Uttar Pradesh, is a remarkable example of this commitment. Through meticulous planning and the use of exquisite sandstone, we have transformed this historic temple into a stunning architectural marvel that honors its spiritual significance.
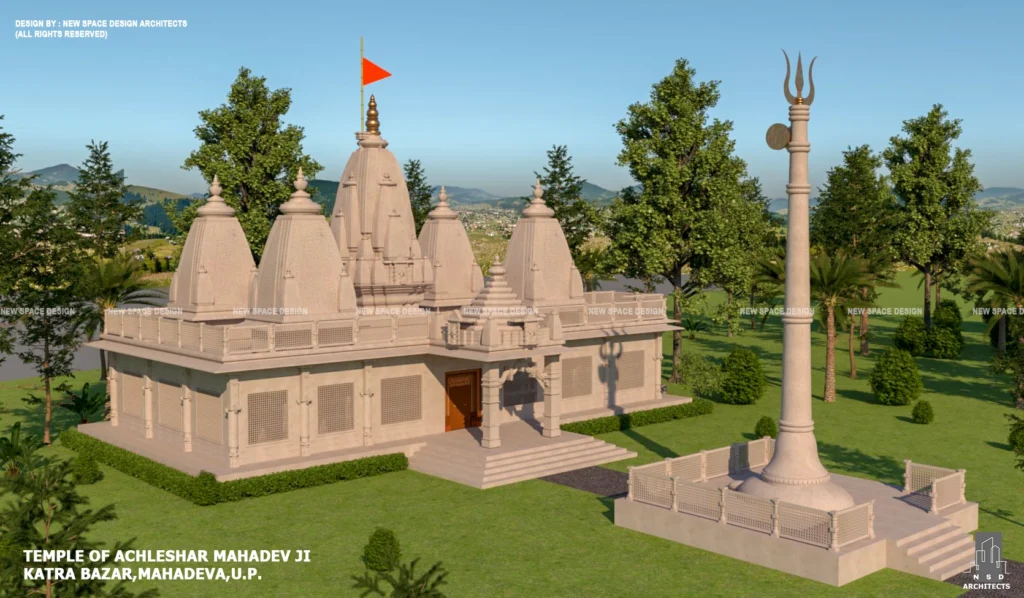
Sandstone: A Material of Choice
Sandstone was selected for its durability and timeless beauty. This natural material not only provides a robust structure but also allows for intricate carvings that showcase the artistry of the craftsmen involved in the project. The warm hues of sandstone create an inviting atmosphere, enhancing the overall spiritual experience of the temple. Our team worked closely with skilled artisans to ensure that every detail, from decorative motifs to the main entrance, reflects the rich cultural heritage of the region.
We invite you to visit the Achleshhar Mahadev Temple and experience the serenity and beauty of this remarkable space. For more information about our projects and services, please explore our website or contact us directly. Together, let’s honor our heritage while building a future that respects and celebrates it!
Some Temple Projects
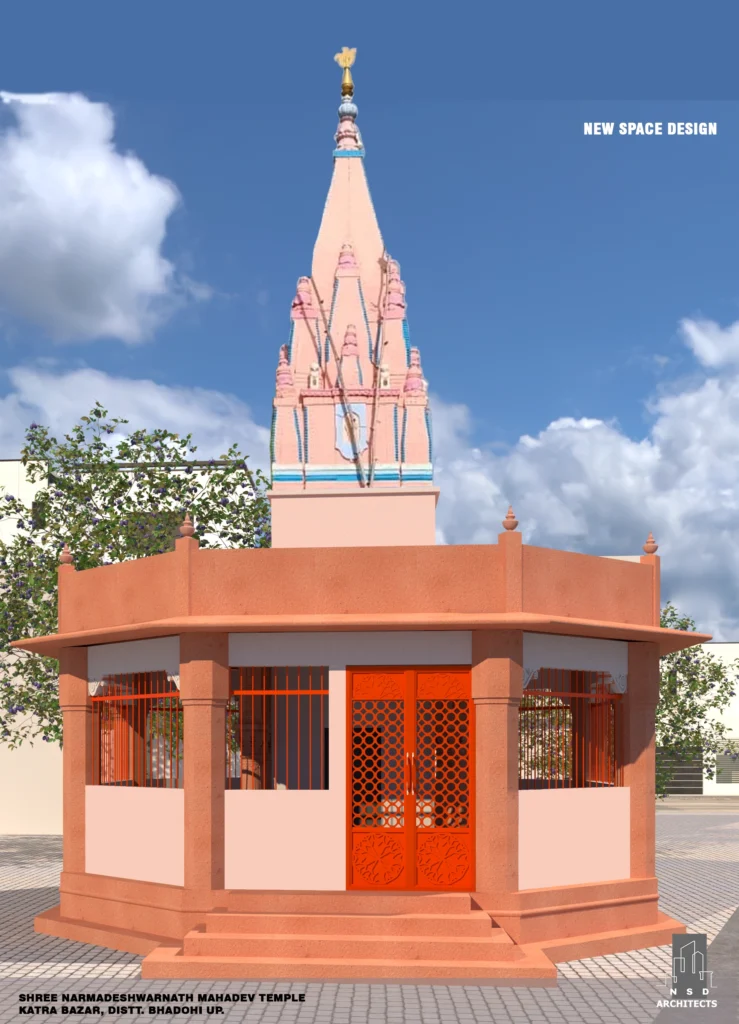
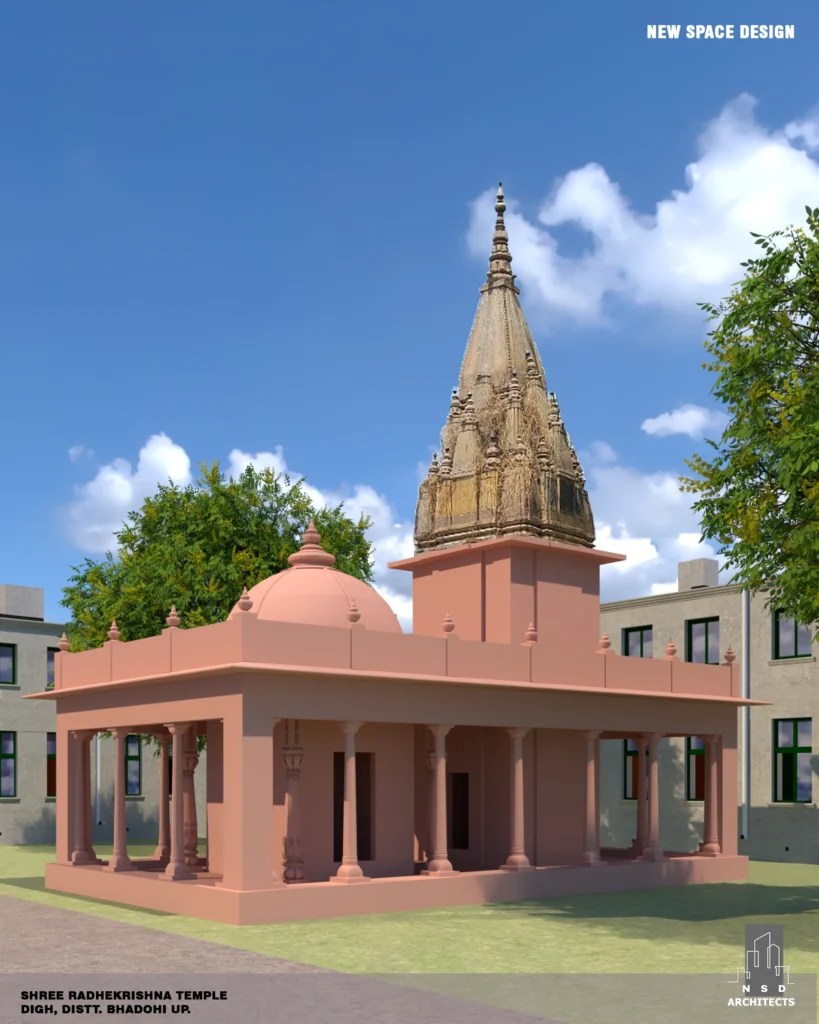
Township: Arihantkunj (Kundalpur)
ArihantKunj Township in Kundalpur, near the revered Jain Temple, embodies this vision. This township project includes thoughtful plot layouts, stunning landscaping, and an inviting gate design, creating a harmonious living environment for residents.
Gate Design: A Grand Welcome
The entrance gate of ArihantKunj is designed to be both a functional and aesthetic feature. It serves as a welcoming threshold, inviting residents and visitors into a serene living environment. The gate’s design reflects contemporary architectural styles while incorporating traditional elements that resonate with the nearby Jain Temple. This thoughtful integration of design creates a sense of place and reinforces the township’s identity.
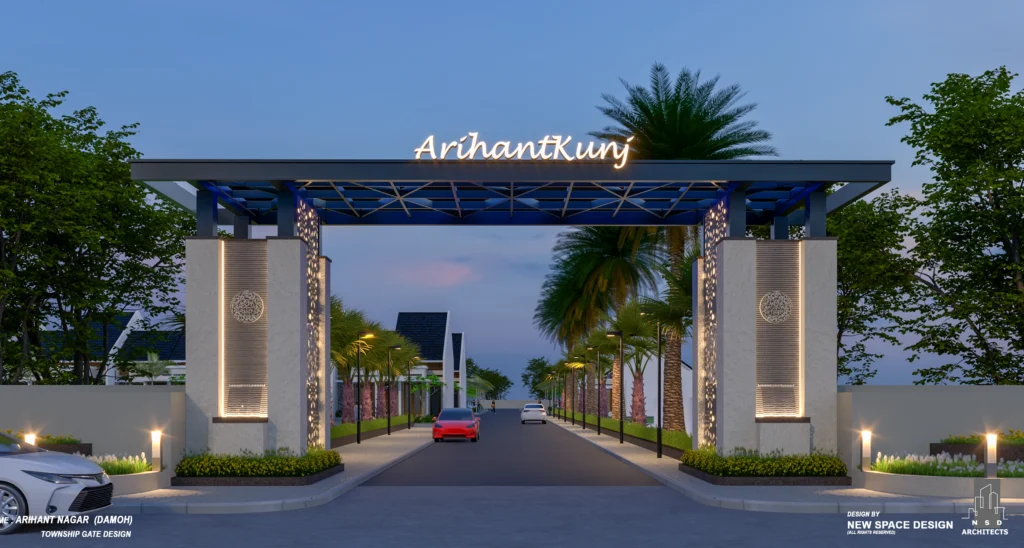
Thoughtful Plot Layout: A Community-Centric Approach
ArihantKunj is designed with a focus on community connectivity and accessibility. Our plot layout ensures that each residential unit is optimally positioned to provide privacy while encouraging neighborly interactions. Wide roads and pedestrian-friendly pathways make it easy for residents to navigate the township, fostering a sense of belonging. We’ve prioritized green spaces throughout the layout, ensuring that nature is integrated into everyday life.
Landscaping: A Breath of Fresh Air
Landscaping is a critical aspect of any successful township, and at ArihantKunj, we’ve created lush green areas that promote tranquility and well-being. Our design features native plants, trees, and flowering shrubs that not only enhance the aesthetic appeal but also support local biodiversity. Walking paths, parks, and seating areas are interspersed throughout the landscape, providing residents with inviting spaces to relax, exercise, and socialize.
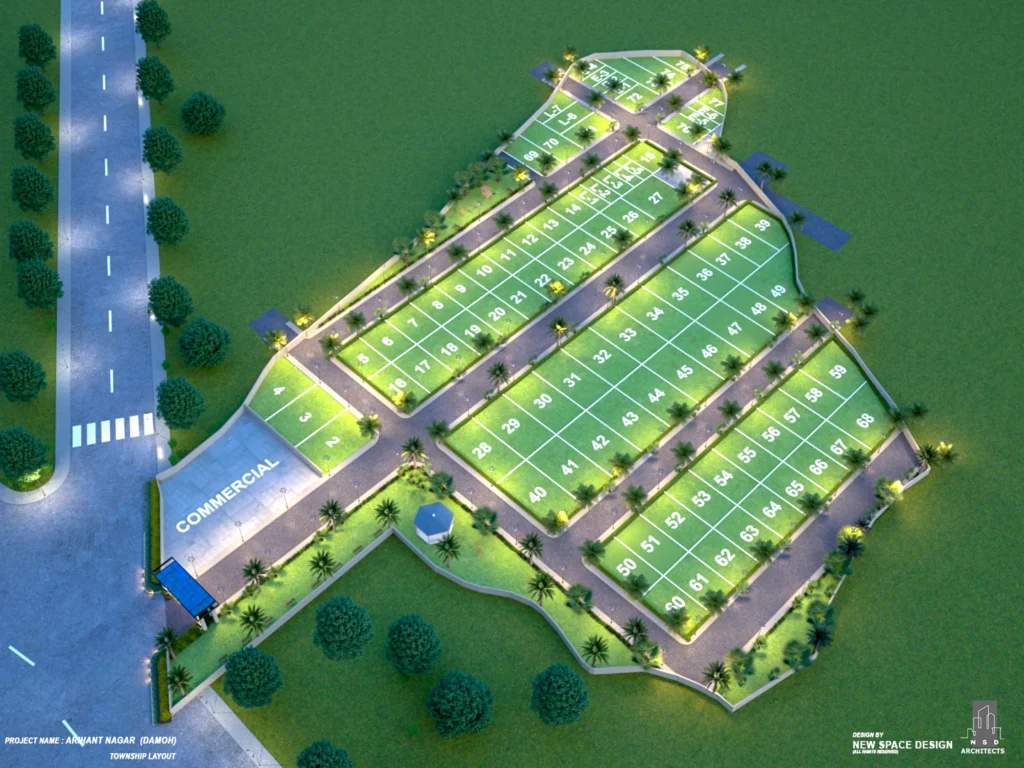
Embracing Spirituality and Community
Located near the Jain Temple, ArihantKunj offers residents the unique opportunity to connect with their spiritual roots. The township is designed not just as a residential area, but as a community that values faith, culture, and togetherness. We envision ArihantKunj as a space where families can thrive and form lasting bonds, all while being close to a site of great spiritual significance.
Conclusion: A Vision for Modern Living
The ArihantKunj Township project is more than just a collection of homes; it’s a thoughtfully designed community that prioritizes connectivity, nature, and spiritual harmony. At New Space Design Jabalpur, we are proud to contribute to the creation of spaces that enhance the quality of life for residents.
We invite you to explore ArihantKunj, where modern living meets community spirit. For more information about our projects and services, please visit our website or contact us directly. Together, let’s build a brighter future!
Township: Gated community (Mauganj)
the Mauganj Gated Community, is a testament to this vision. This thoughtfully designed township focuses on optimal plot layouts and exquisite landscaping, providing residents with a serene and connected living experience.
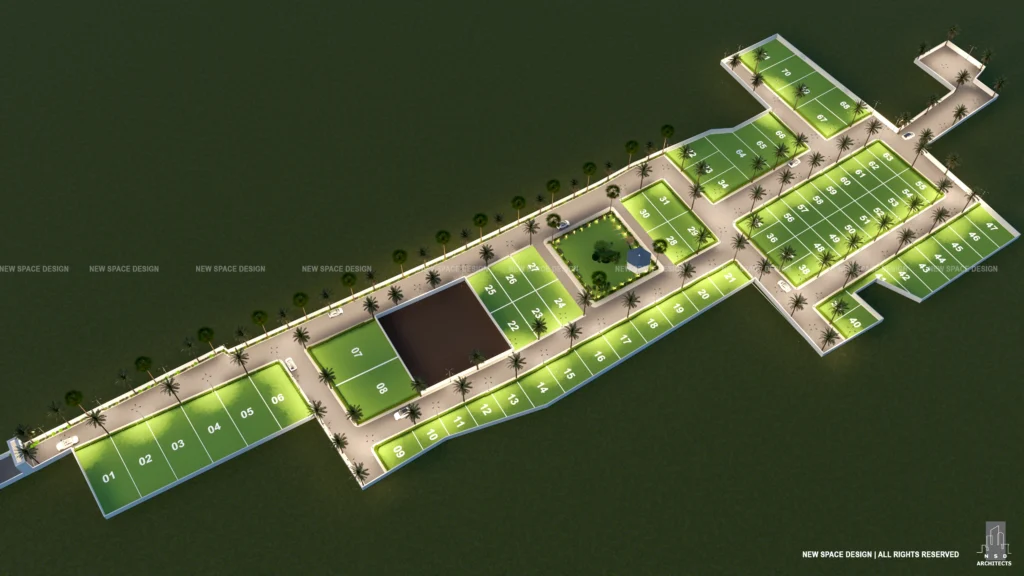
Thoughtful Plot Layout: Maximizing Space and Connectivity
The layout of the Mauganj Gated Community is crafted with a clear emphasis on connectivity and accessibility. Each plot is strategically positioned to ensure privacy while promoting community interactions. Wide, tree-lined streets and pedestrian pathways encourage residents to engage with one another, fostering a sense of belonging. Our design prioritizes functionality, making it easy for families to navigate the community and enjoy shared spaces.
Landscaping: A Green Oasis
Landscaping plays a crucial role in creating an inviting atmosphere within the Mauganj Gated Community. We’ve integrated lush greenery, flowering plants, and native species throughout the development, enhancing its natural beauty. Parks, walking trails, and recreational areas are thoughtfully designed to encourage outdoor activities and social gatherings. Our goal is to create a harmonious environment where residents can relax, exercise, and connect with nature.
Community Focus: Building Connections
The Mauganj Gated Community is designed not just as a collection of homes, but as a vibrant neighborhood where residents can forge lasting relationships. Shared spaces, such as parks and community gardens, provide opportunities for families to come together, celebrate, and create memories. We envision this community as a nurturing environment where residents can thrive socially and emotionally.
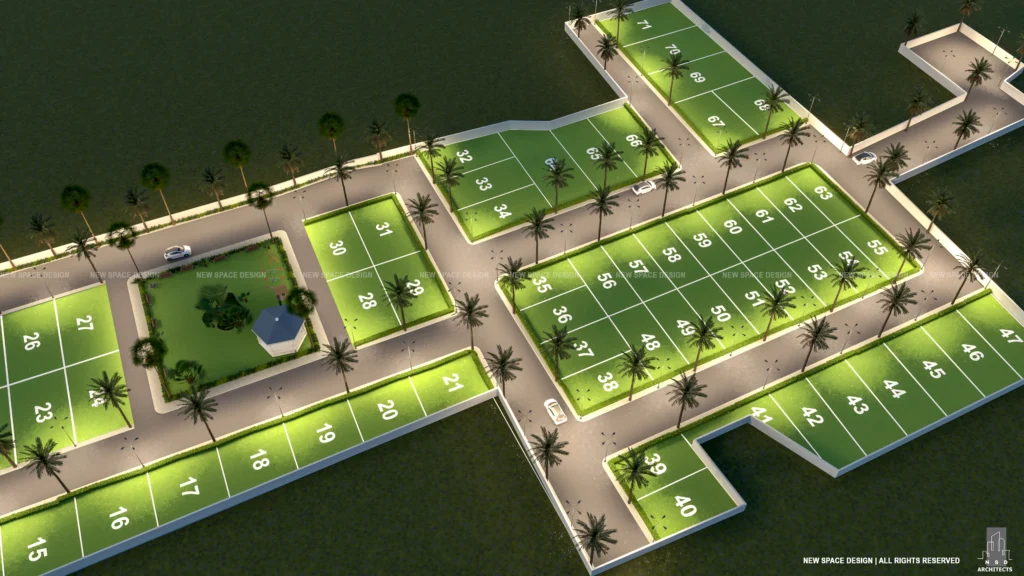
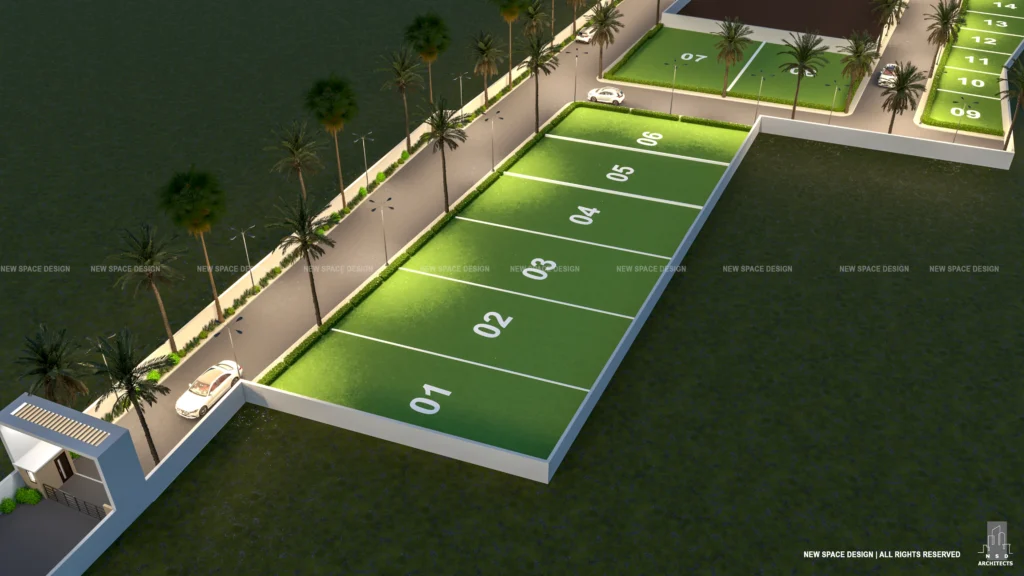
A New Standard of Living
The Mauganj Gated Community project reflects our commitment to designing spaces that prioritize community, nature, and quality living. At New Space Design Jabalpur, we take pride in our ability to create environments that enhance the lives of residents.
We invite you to explore the Mauganj Gated Community, where modern living meets the tranquility of nature. For more information about our projects and services, please visit our website or contact us directly. Together, let’s build a brighter, more connected future!
Some Elevation Projects
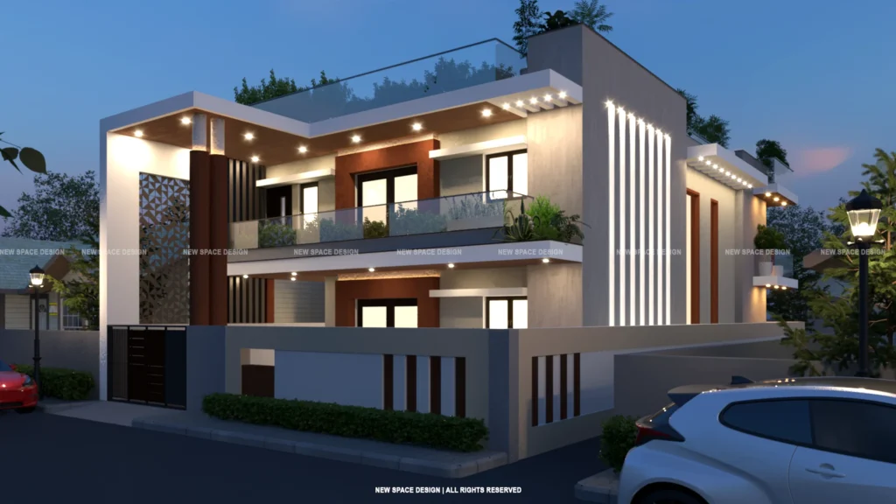
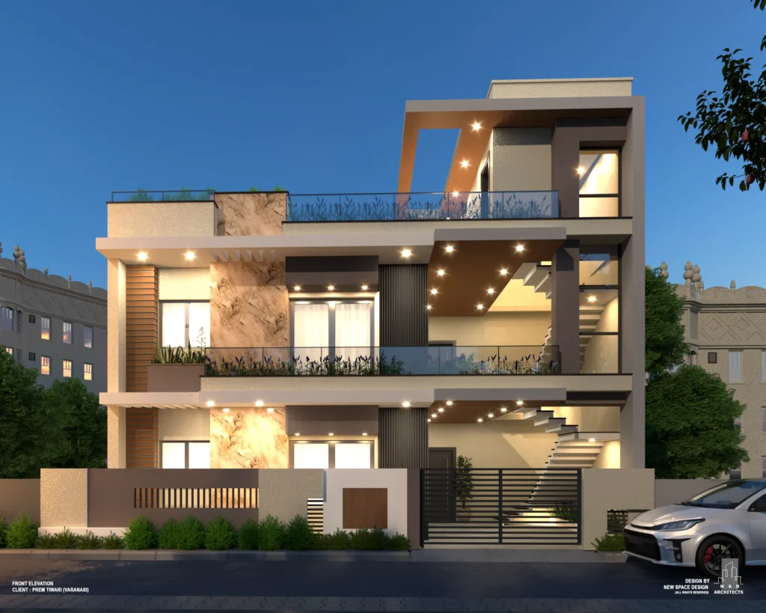
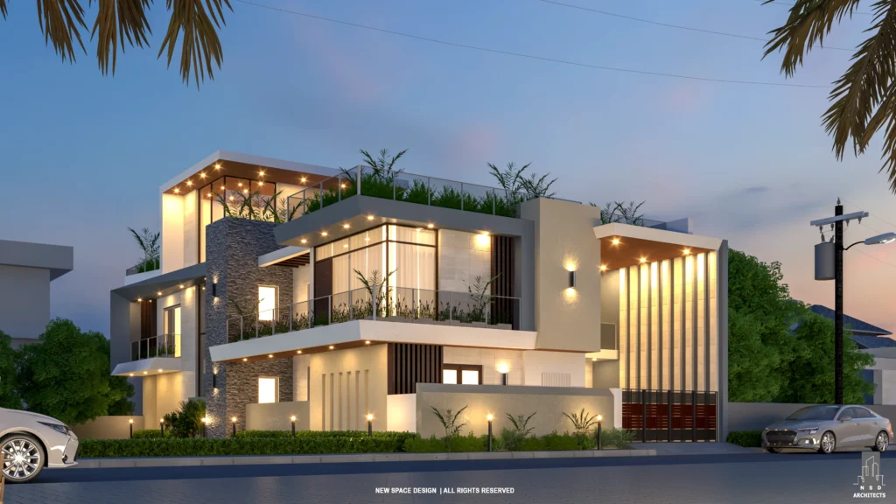
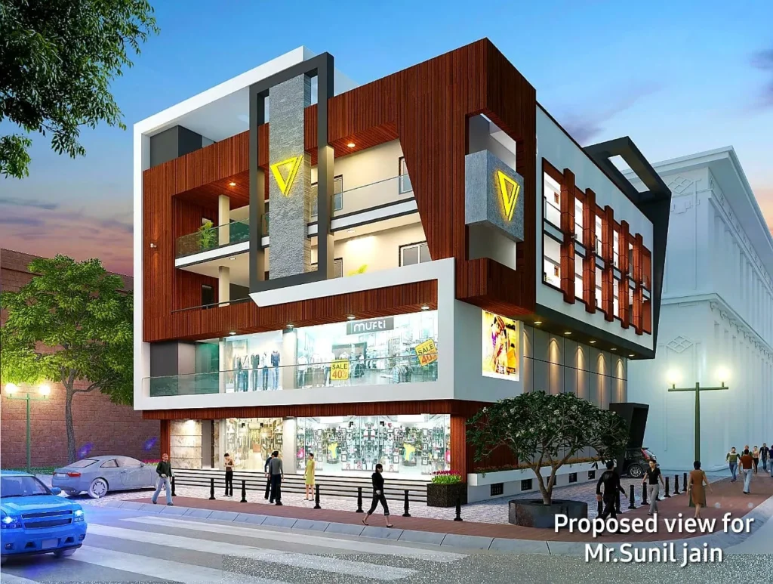

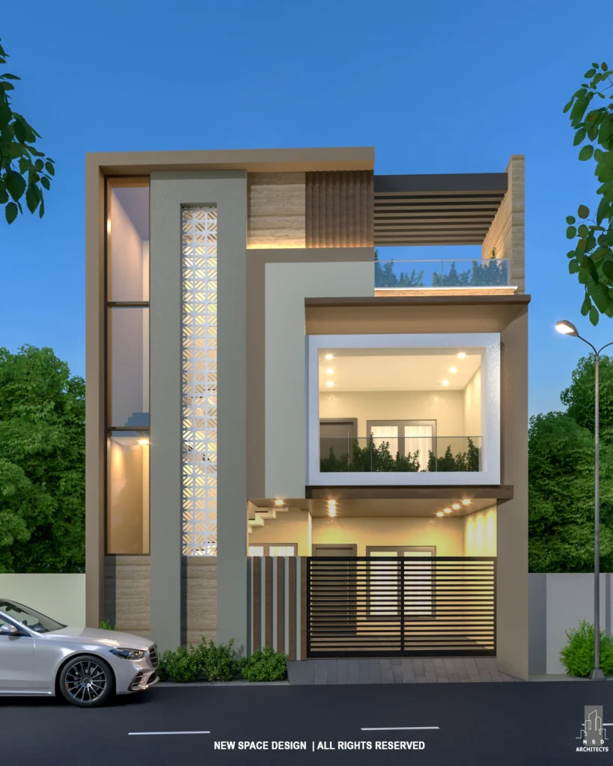

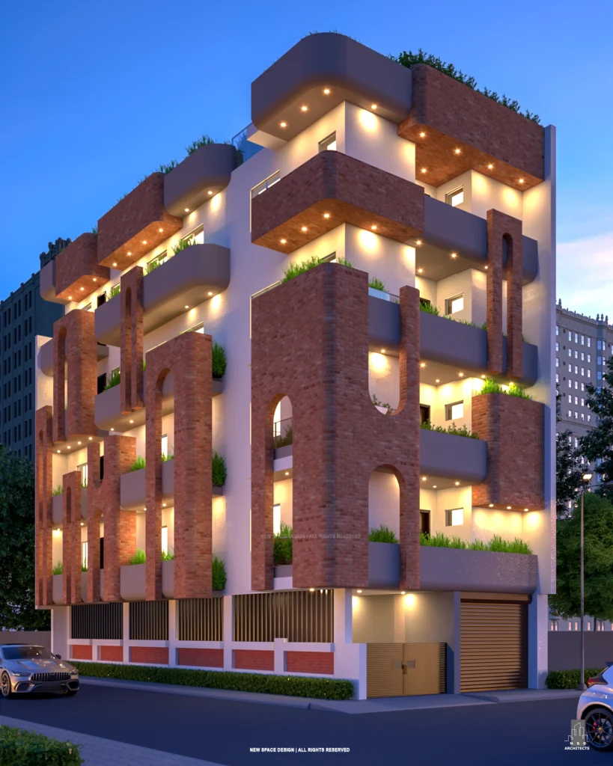
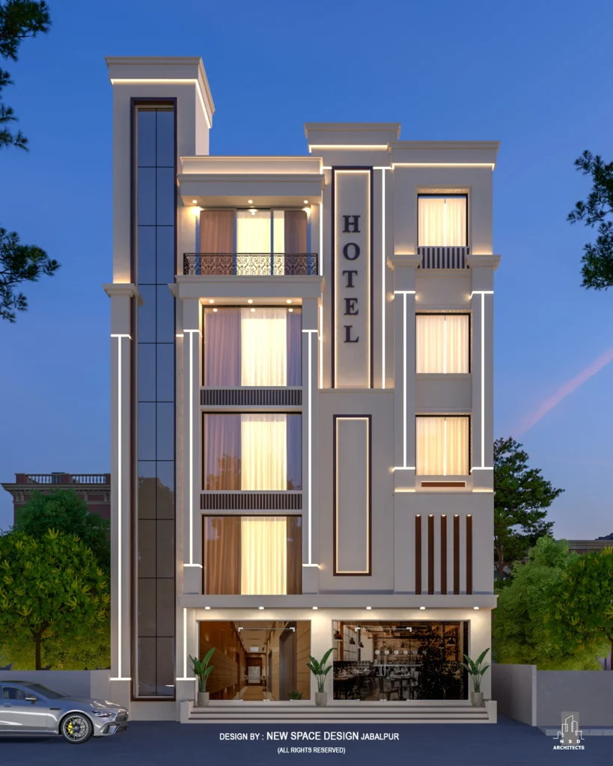
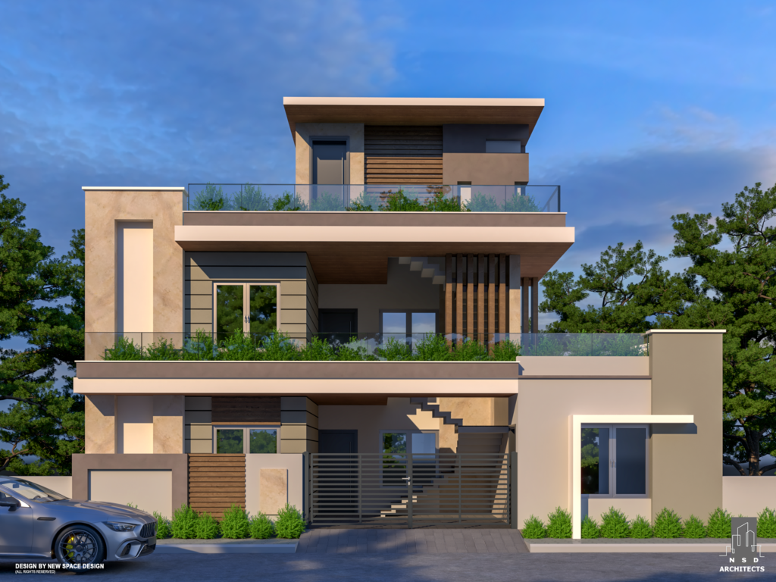
Commercial + Residential Project at Damoh
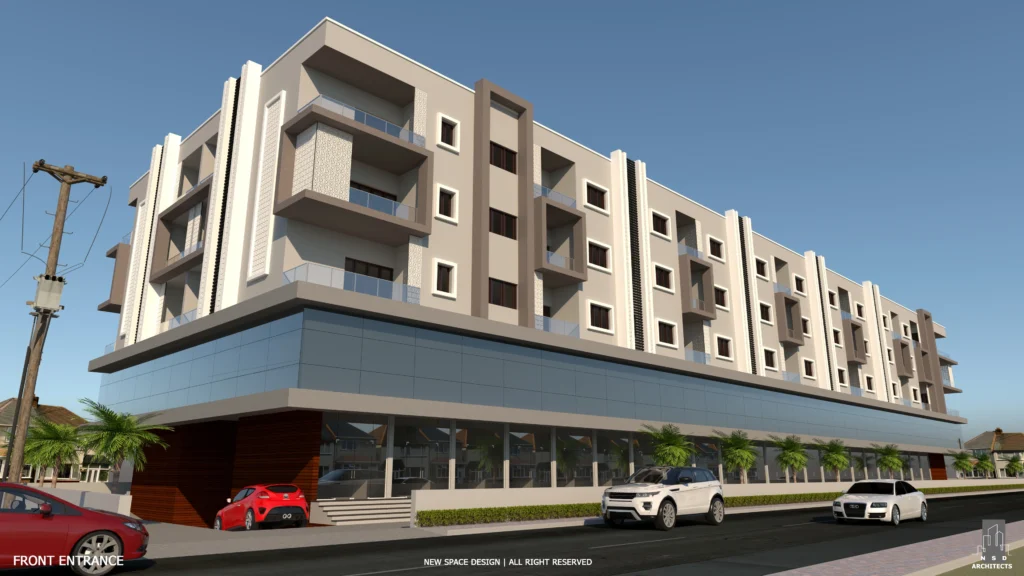
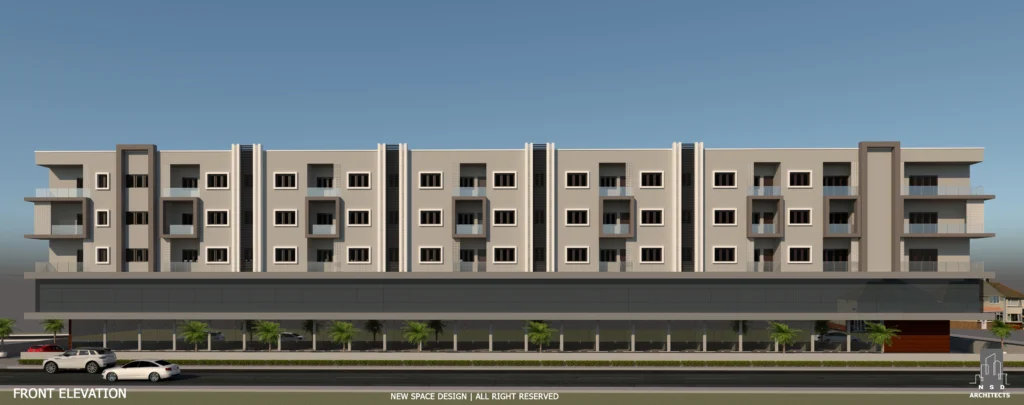
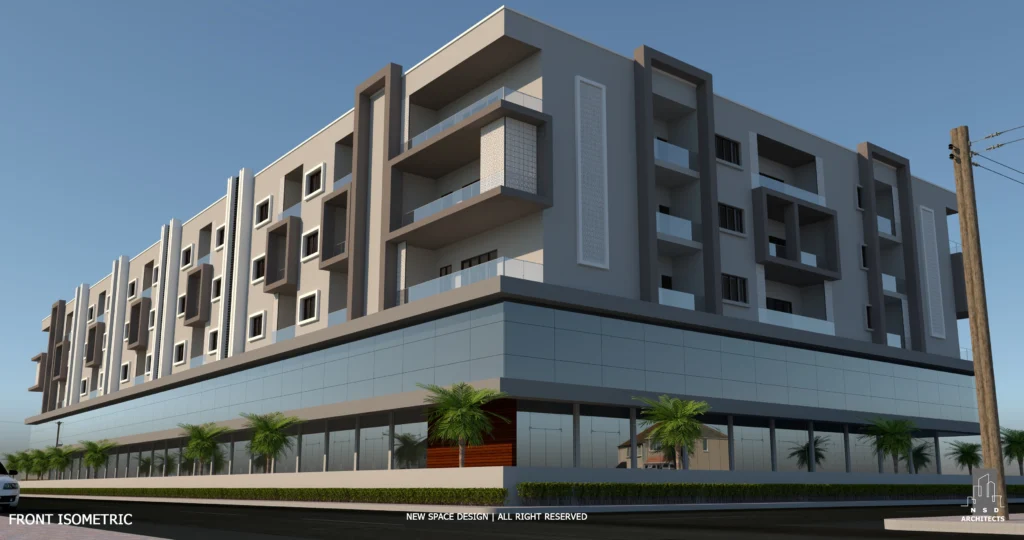
Archaeological Survey of India Office Design
Archaeological Survey of India is the premier organization for archaeological researches and protection of cultural heritage in India. We protect, conserve, discover and maintain our most cherished tangible and intangible heritage for the enjoyment of the world.
We welcome you to plan, visit and immerse yourself into these treasures.
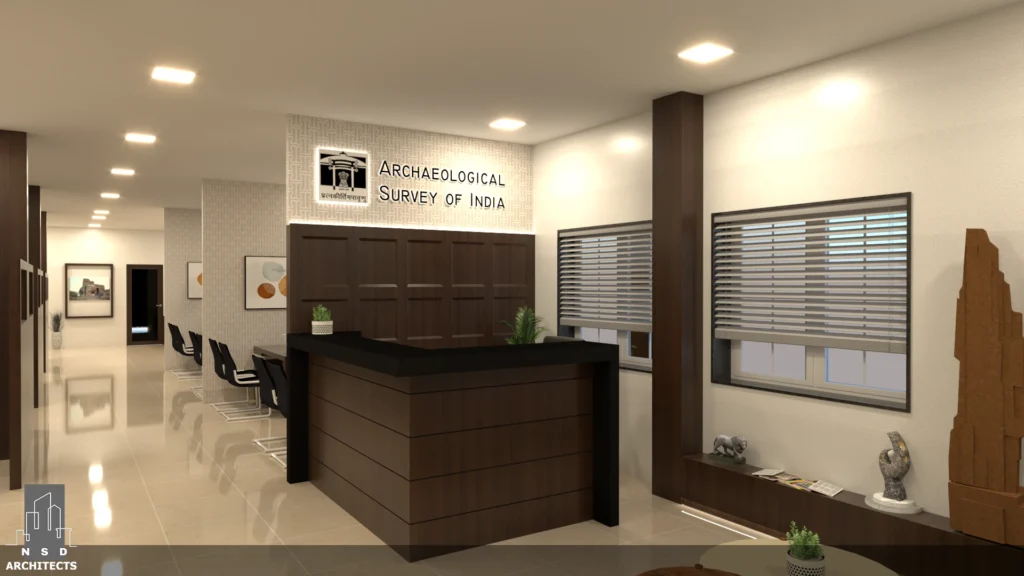
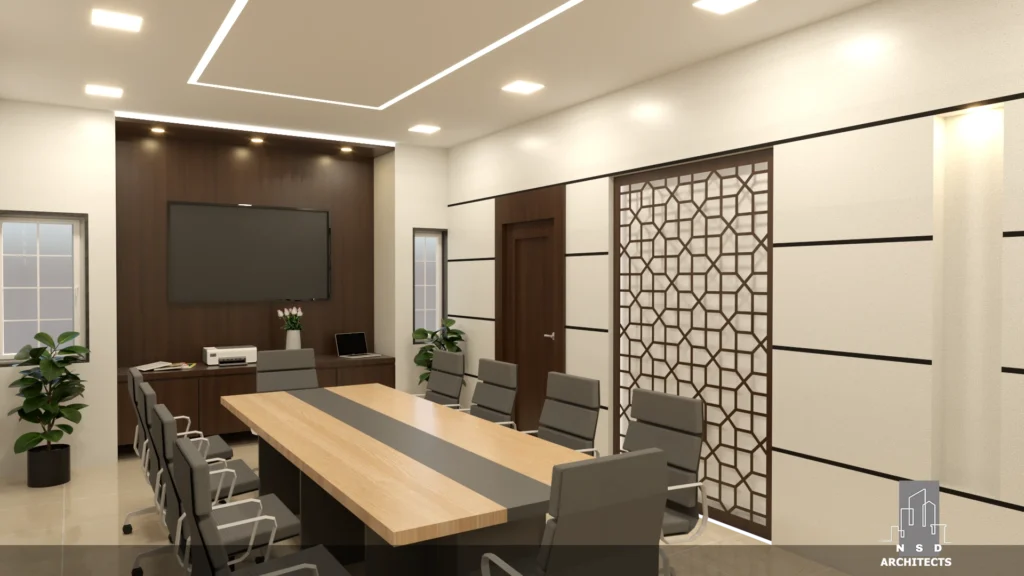
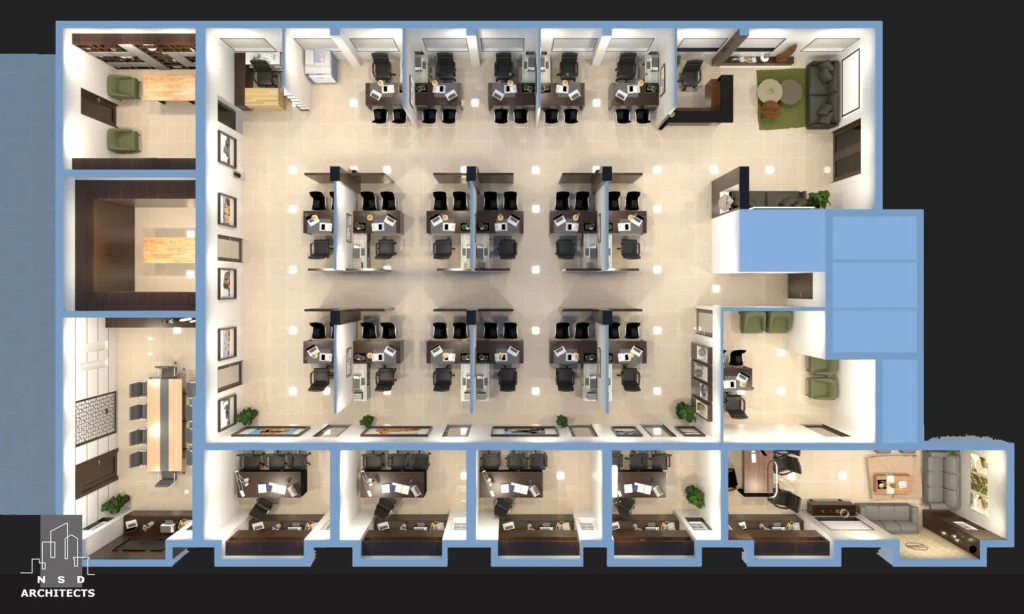
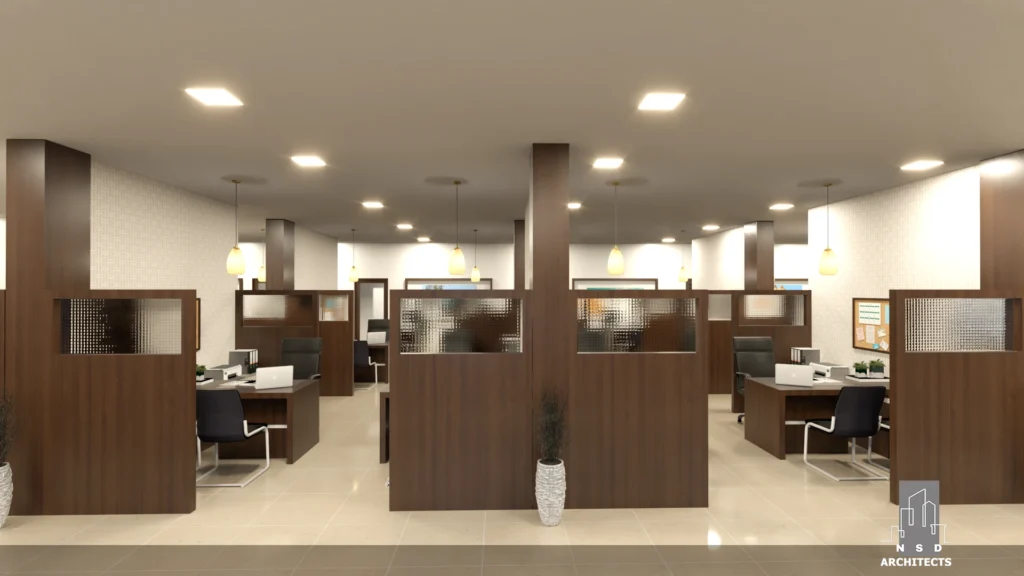
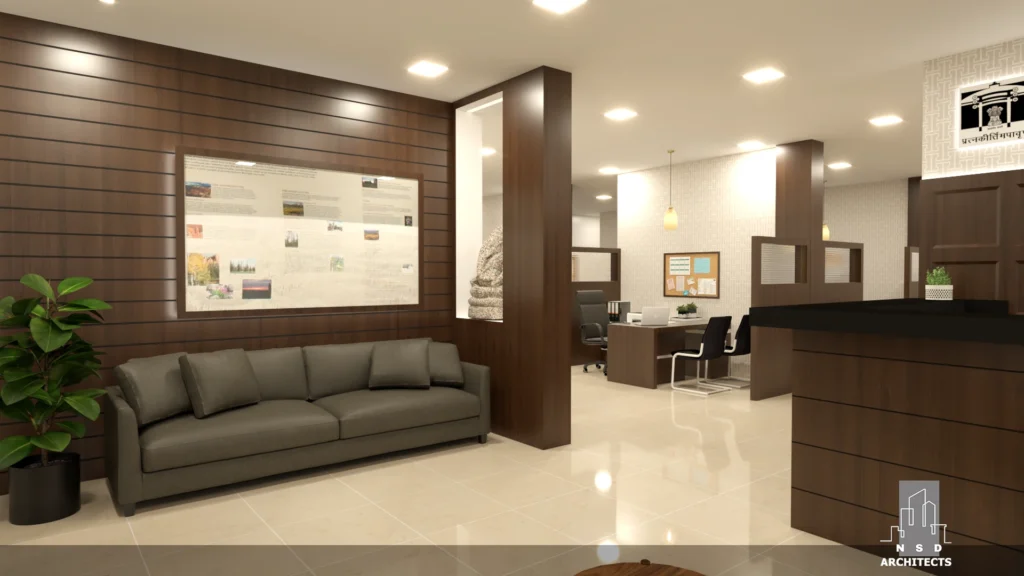
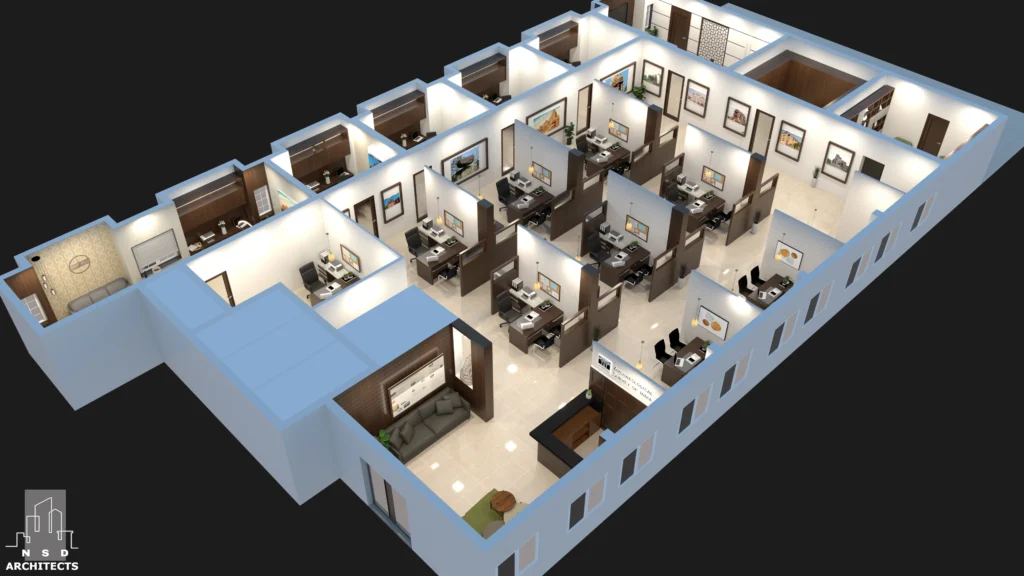
Rahul Badkul Villas Project
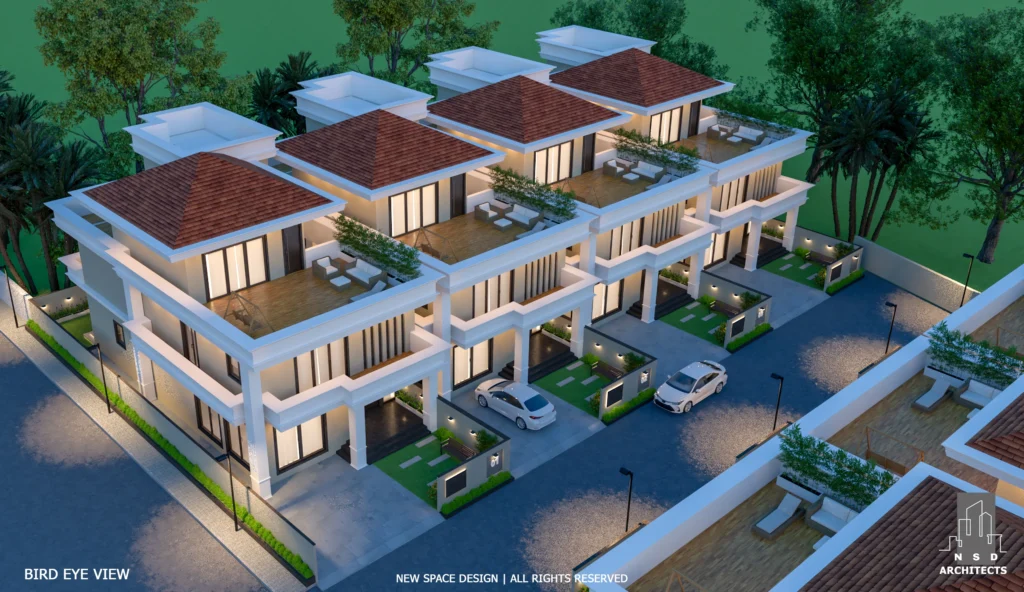
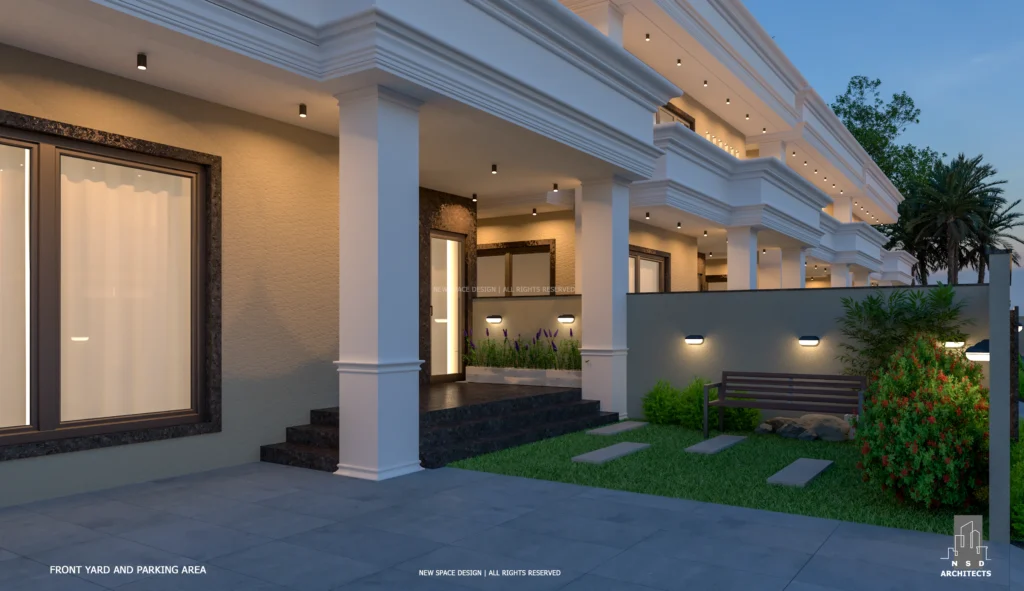
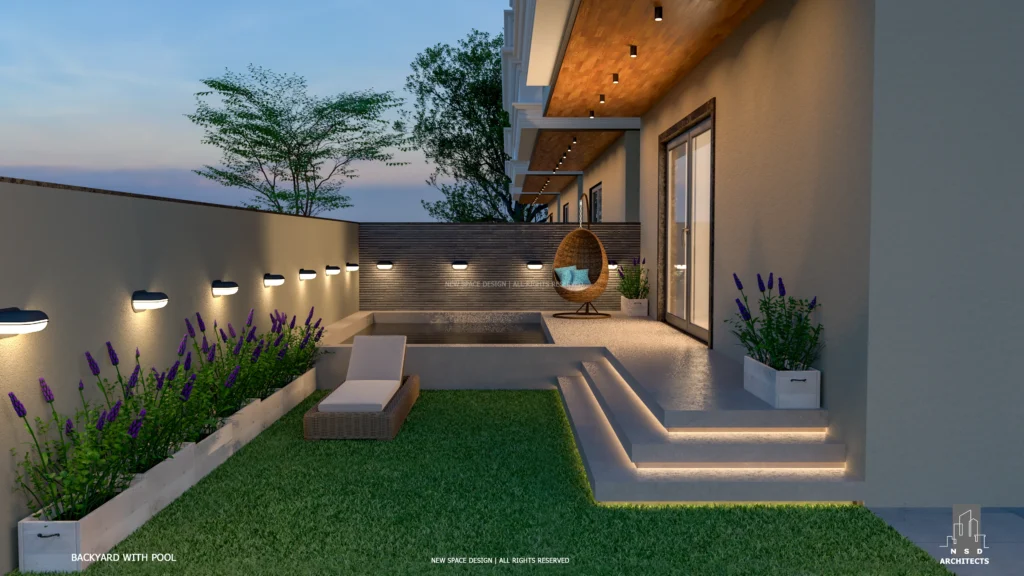
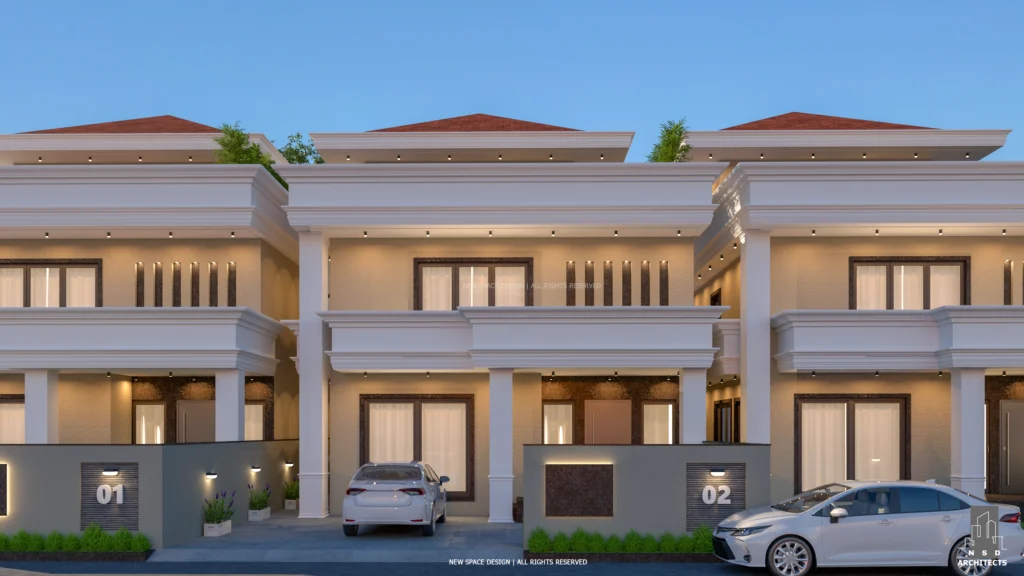
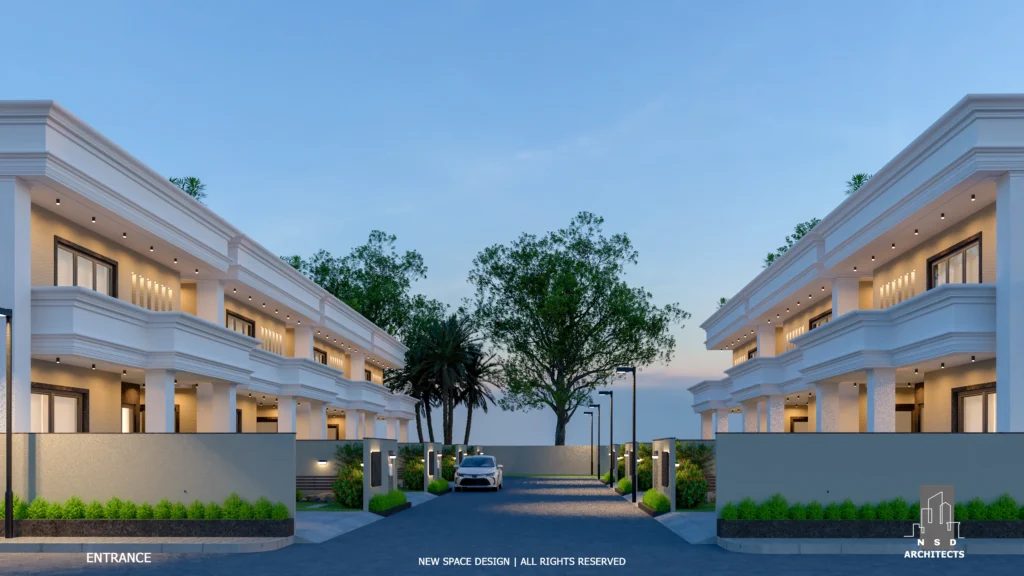
Interior Project for Mr.Sunil & Mrs. Priyanka
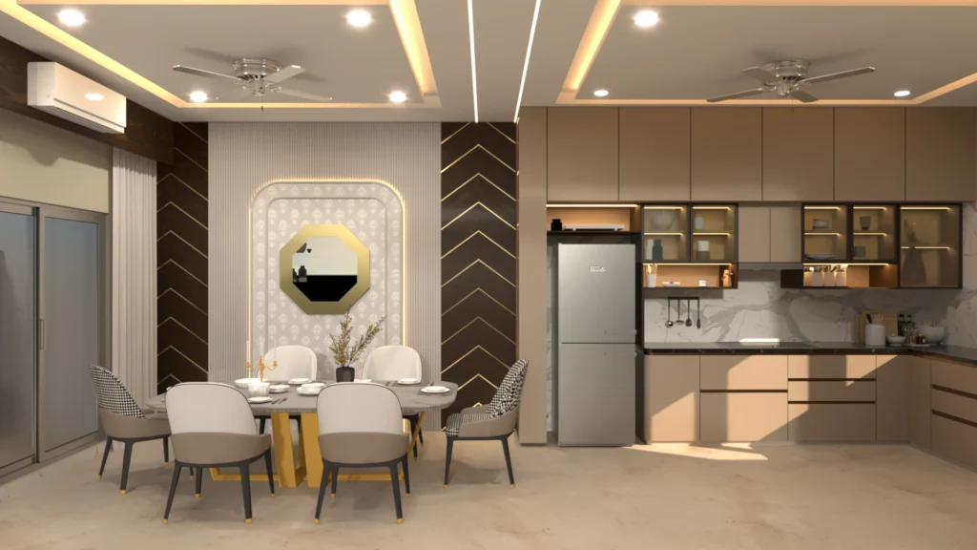
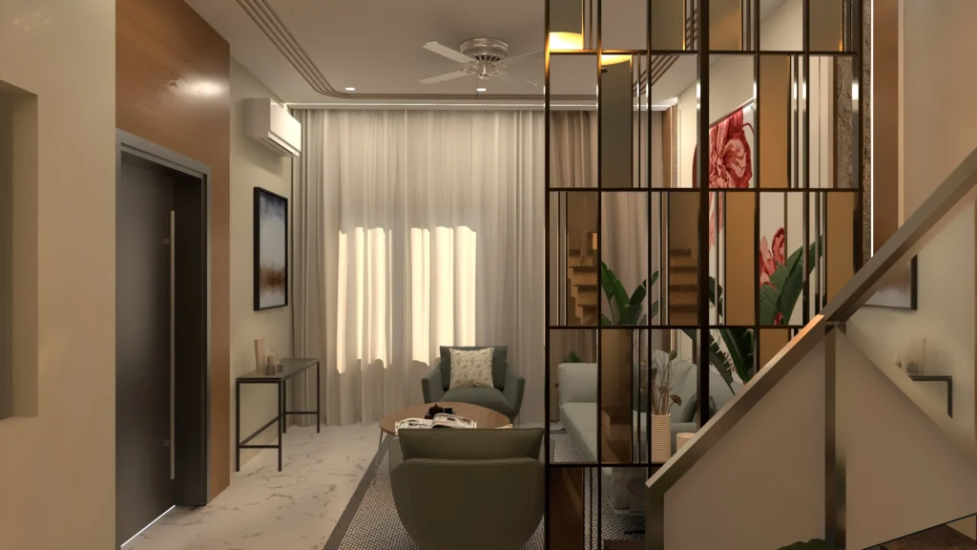
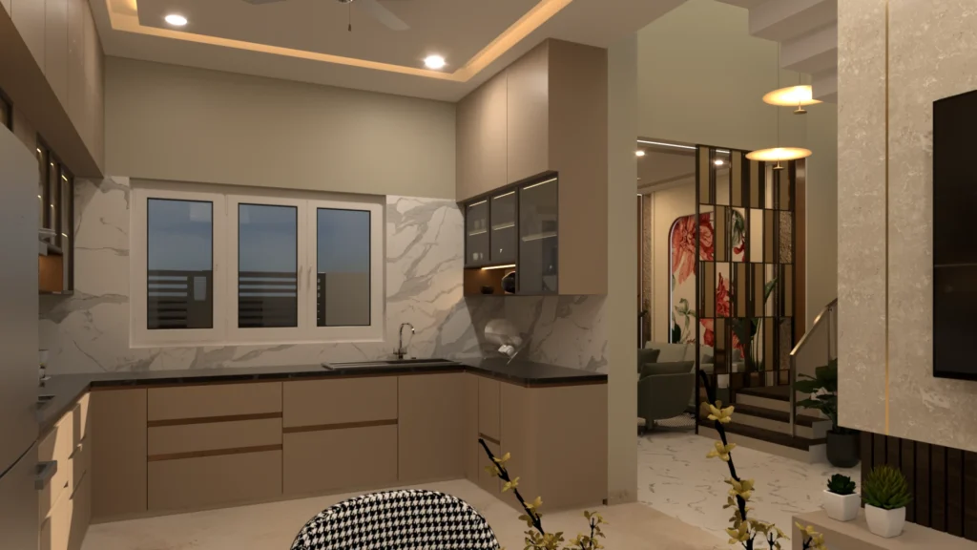
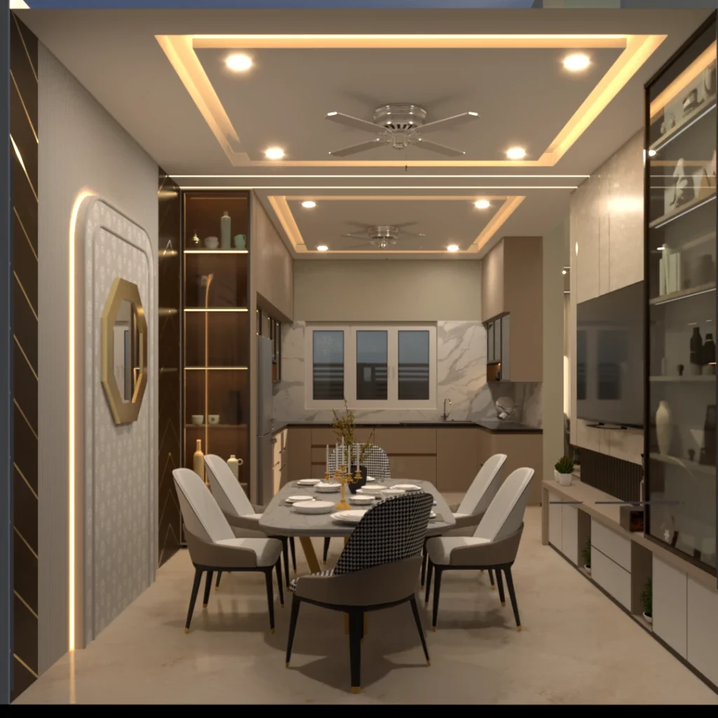
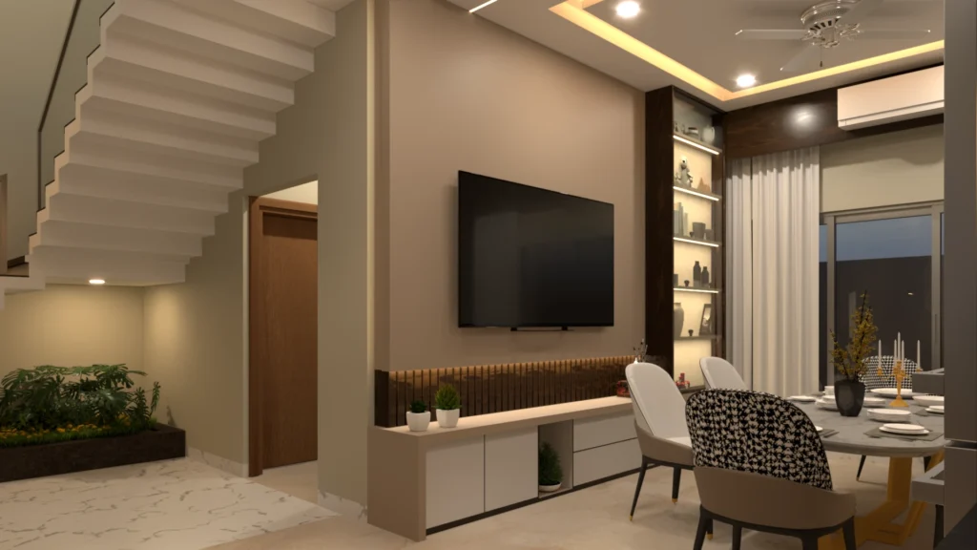
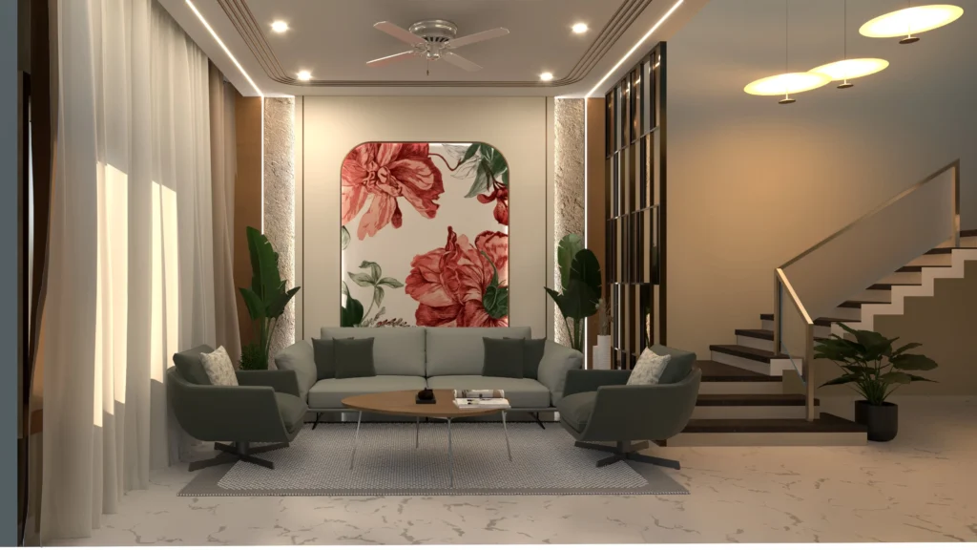
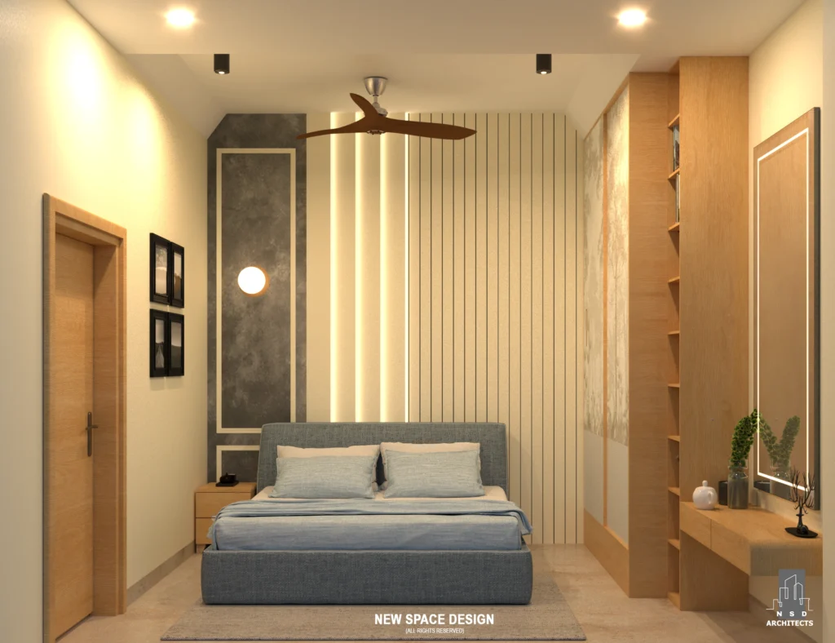
Hotel Sunrise Damoh
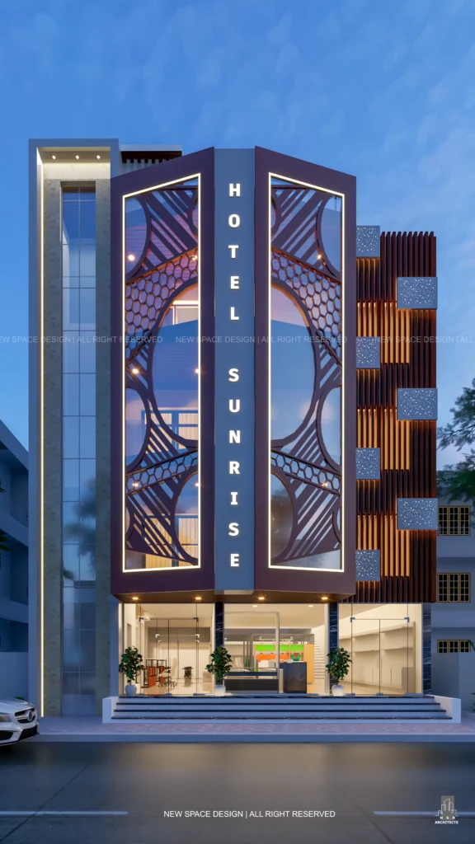
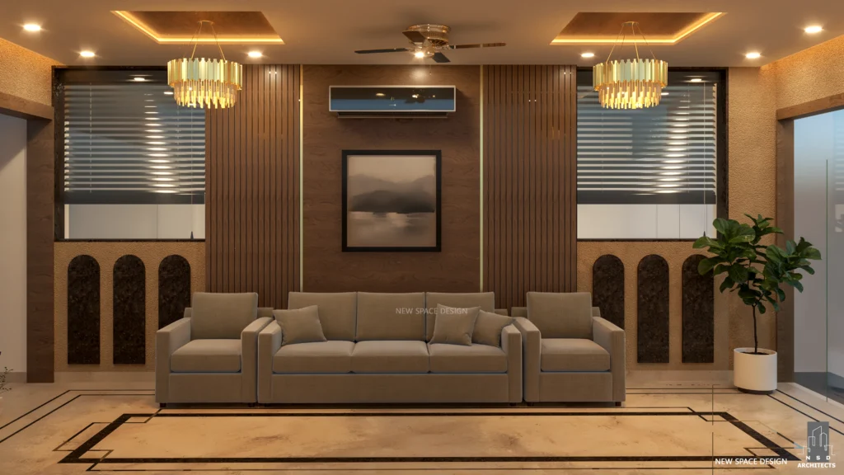
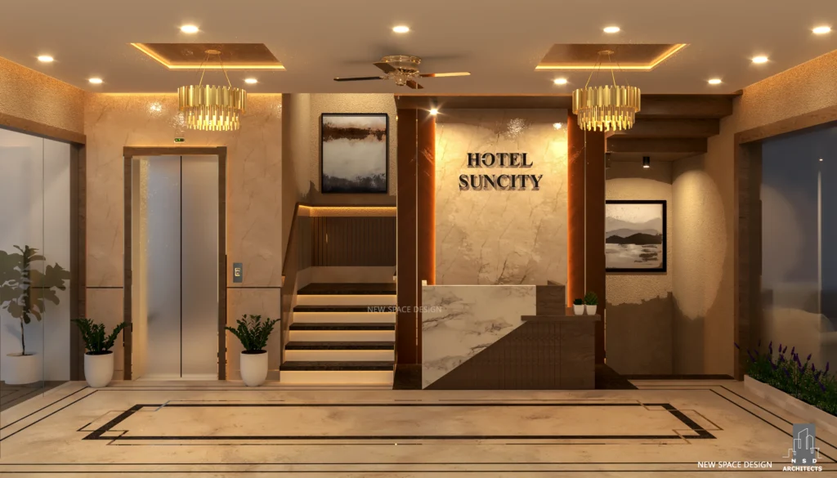
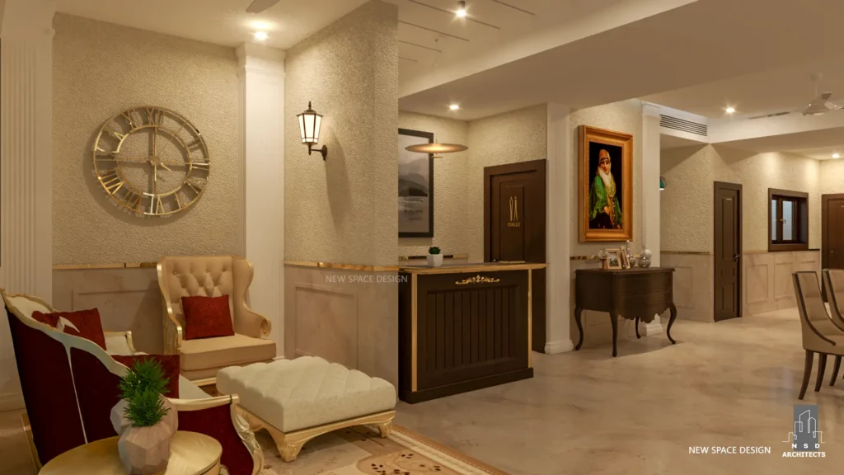
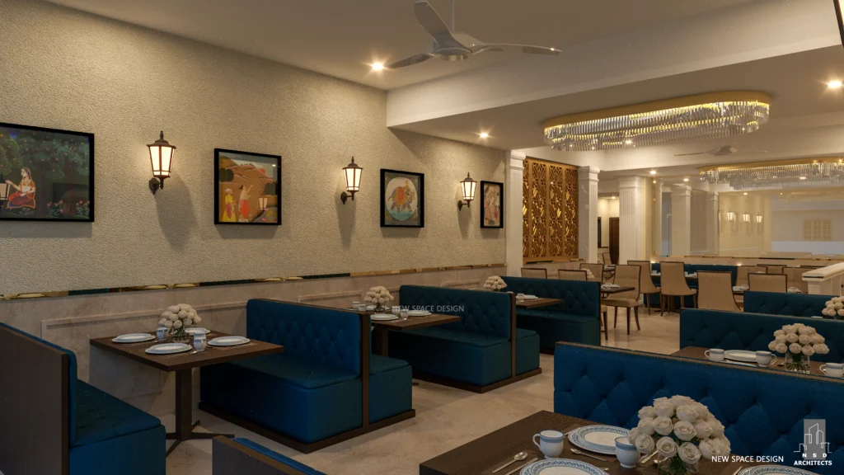
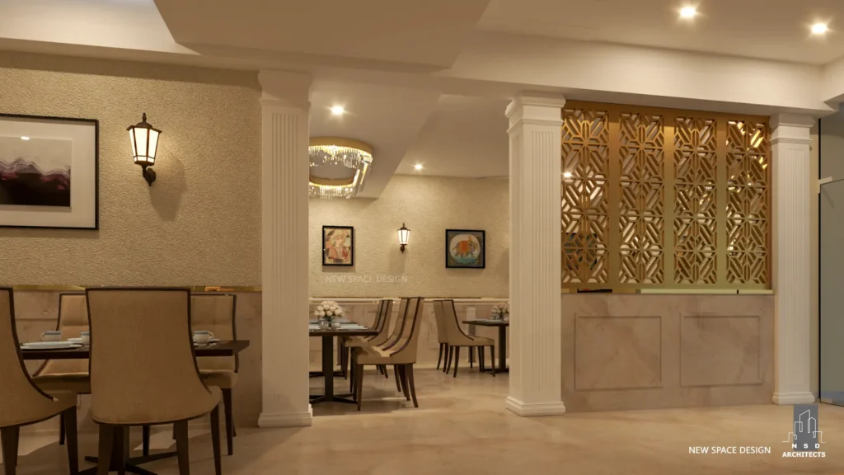
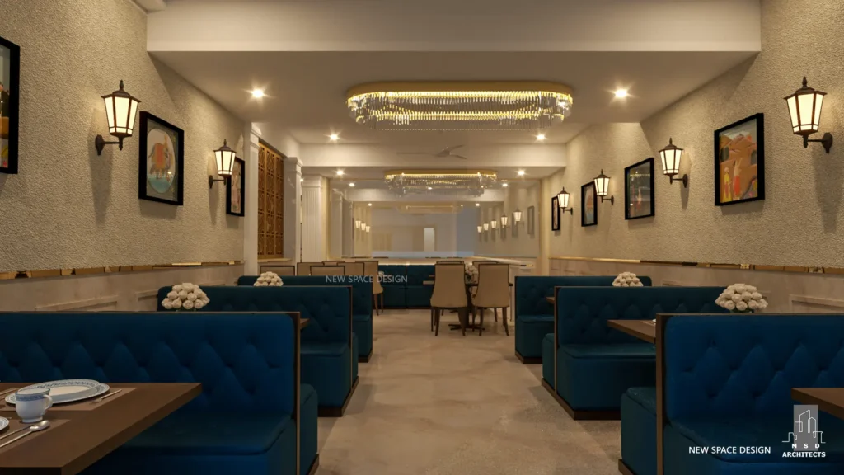
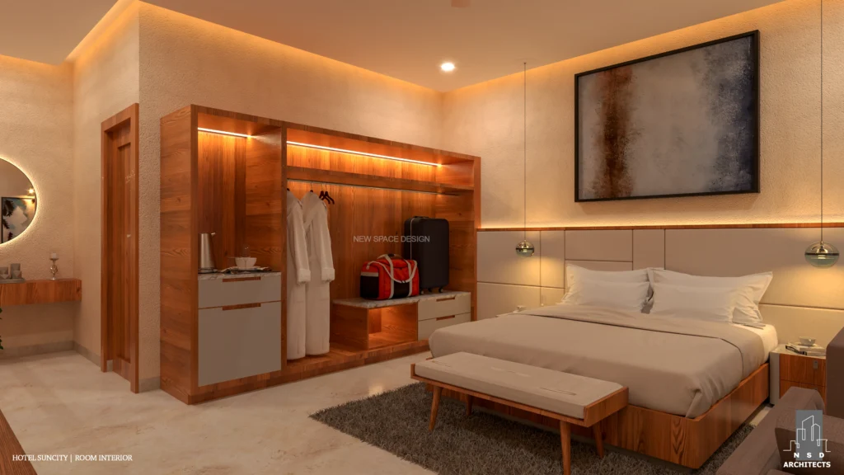
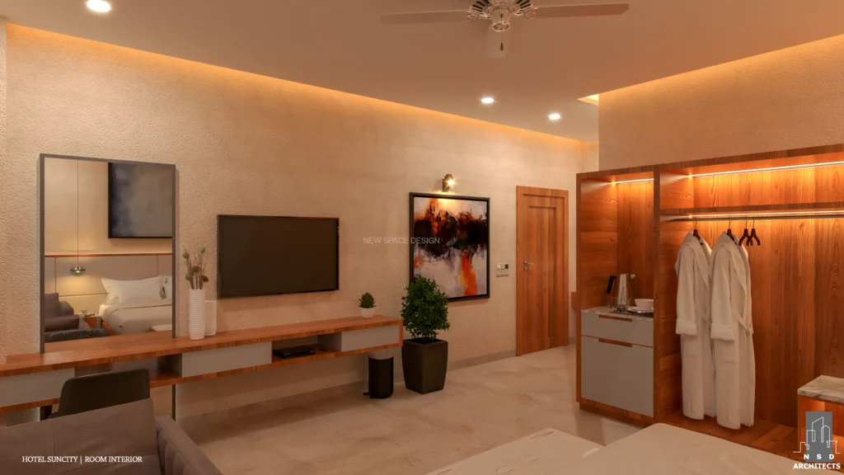
Mrs Swati Residence
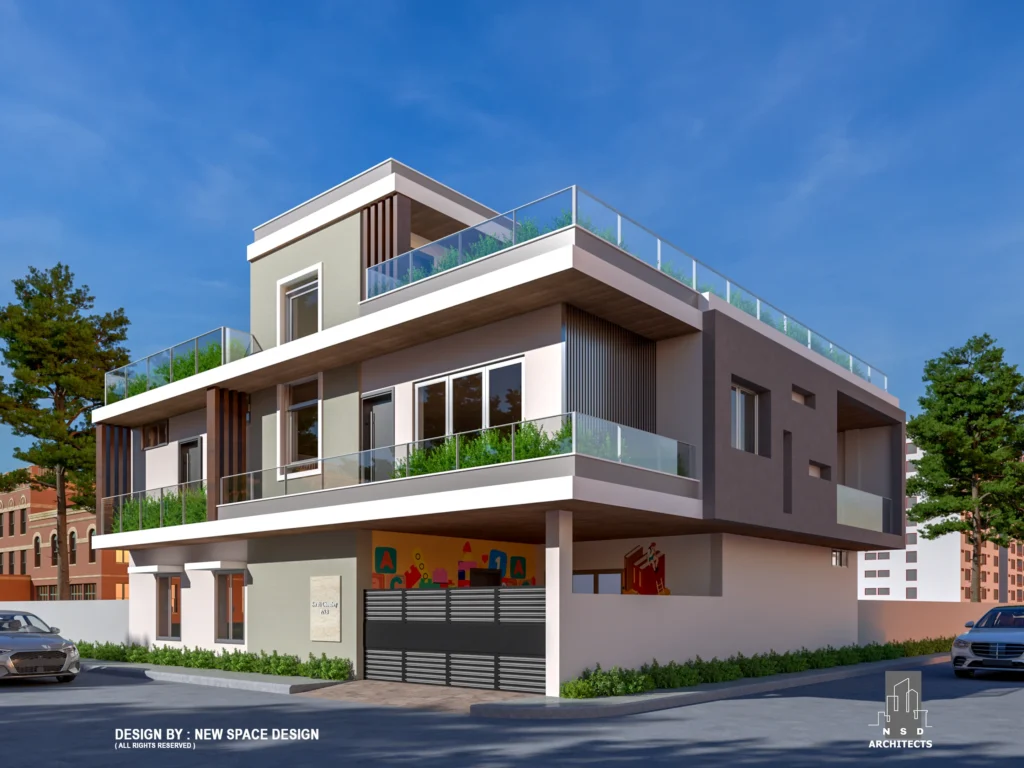
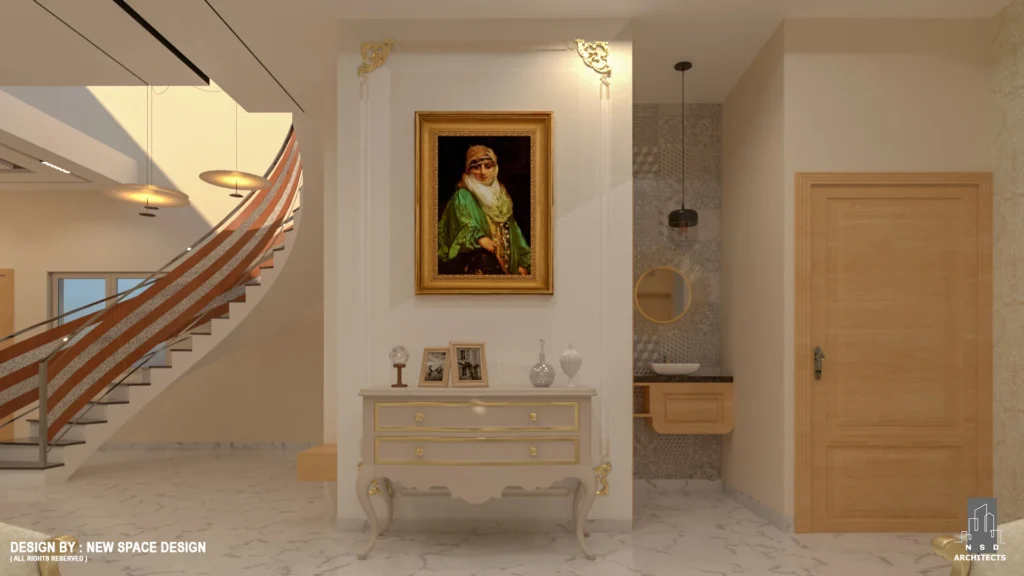
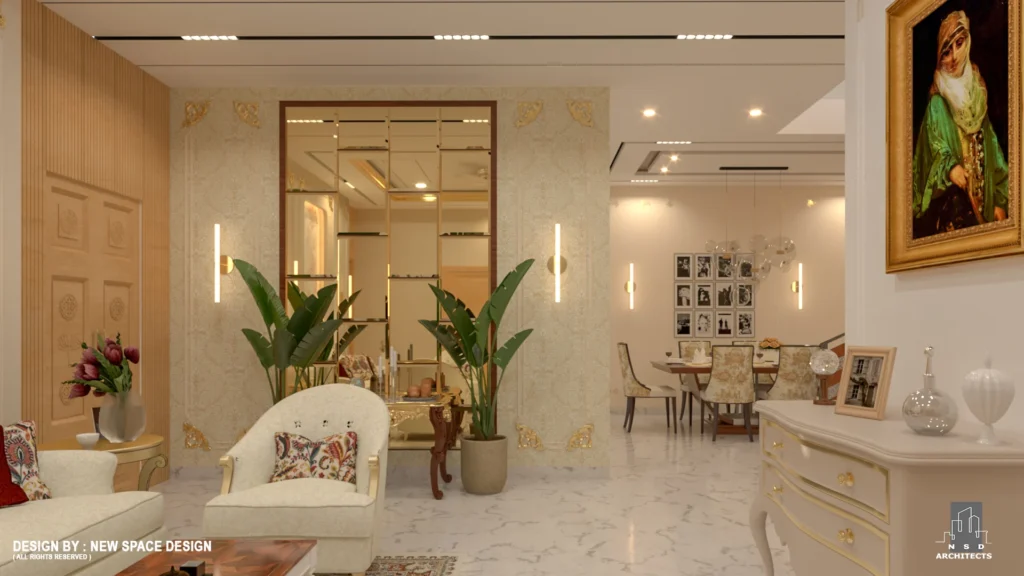
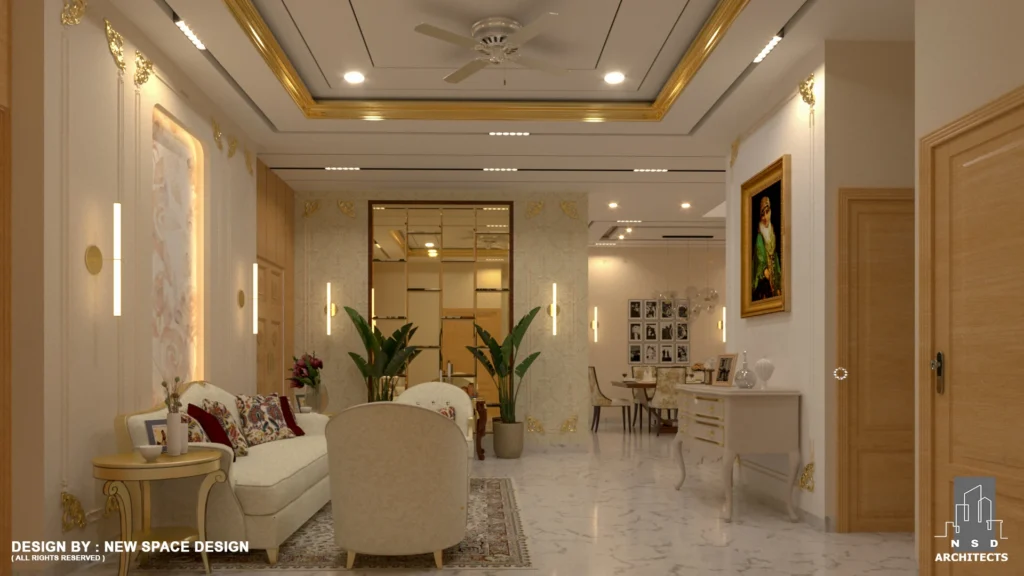
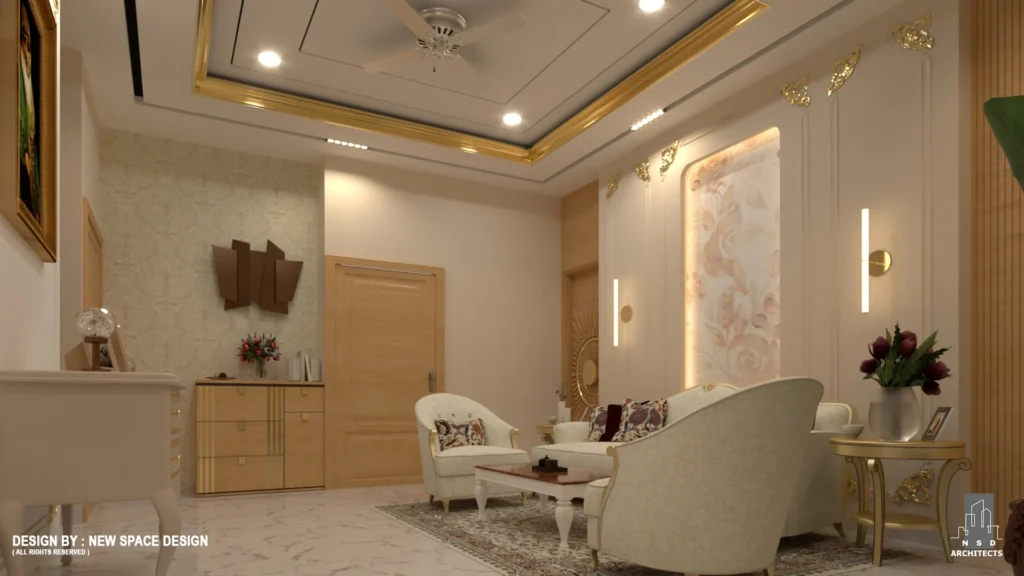
Bakery Exterior and Interior Sihora
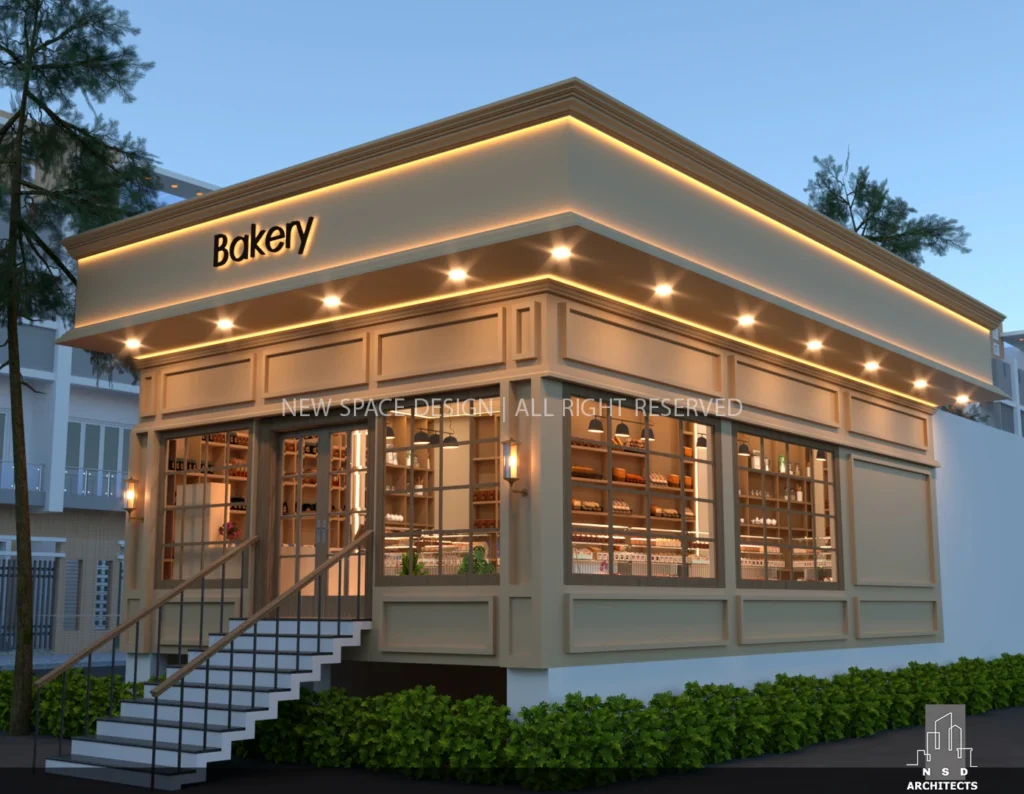

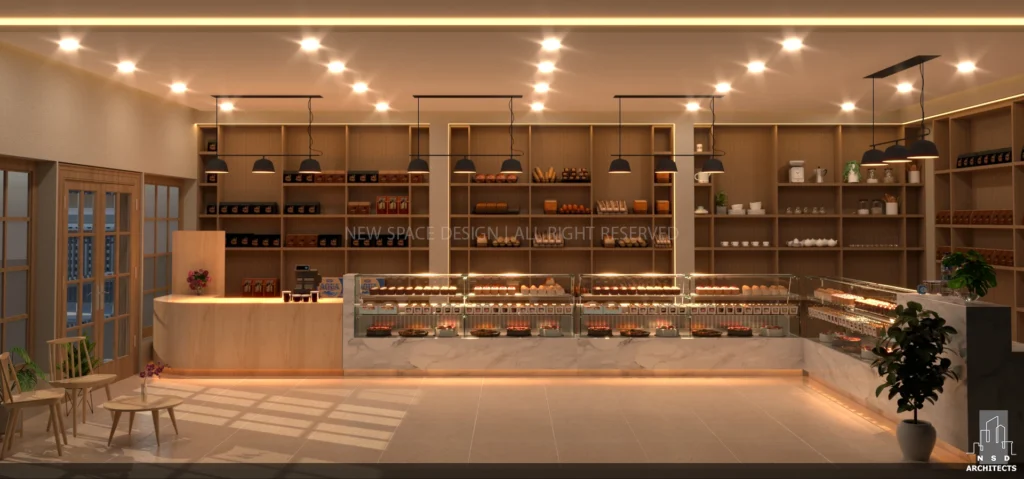
Lakha Bhavan and Naturopathy Center
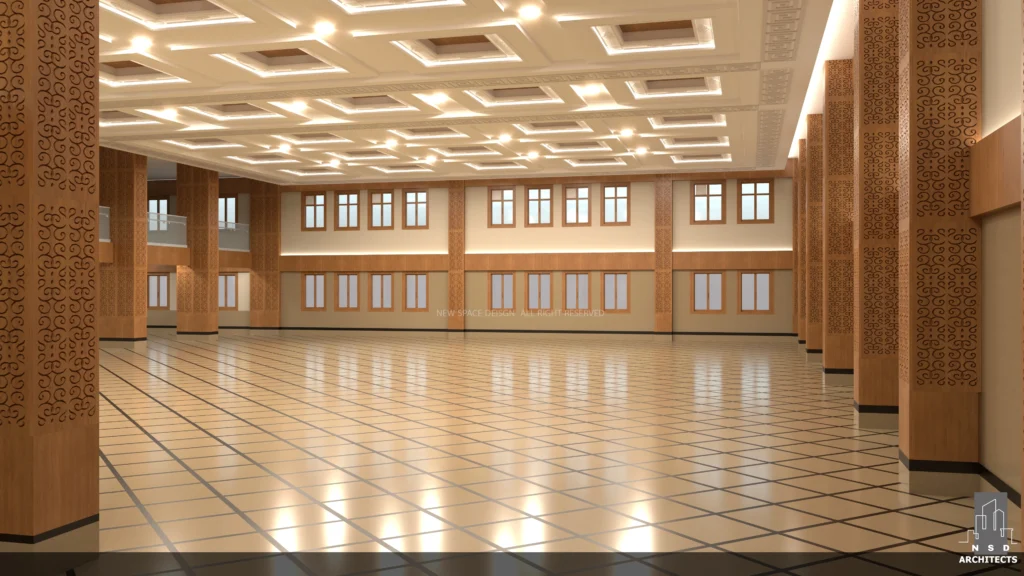
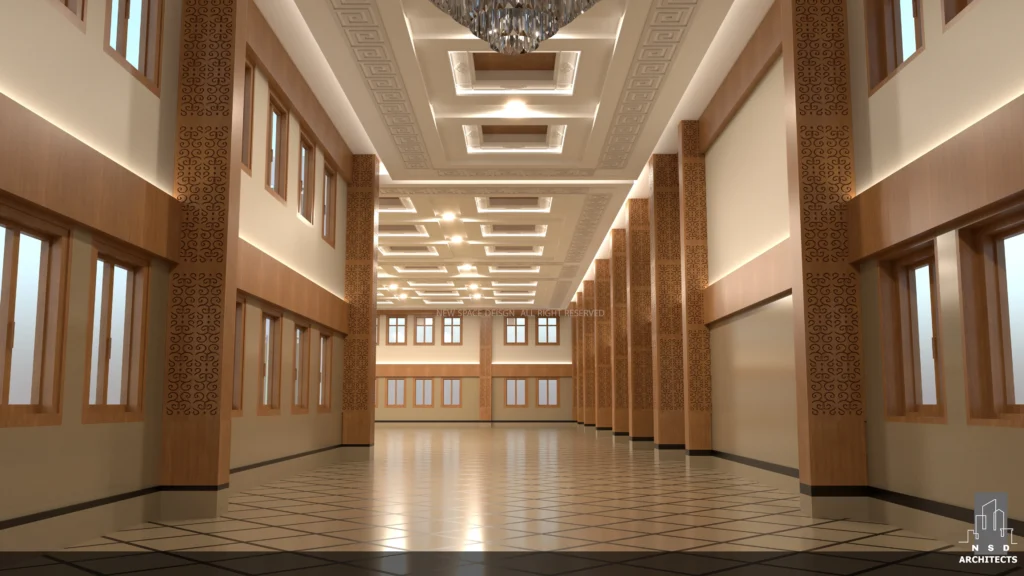
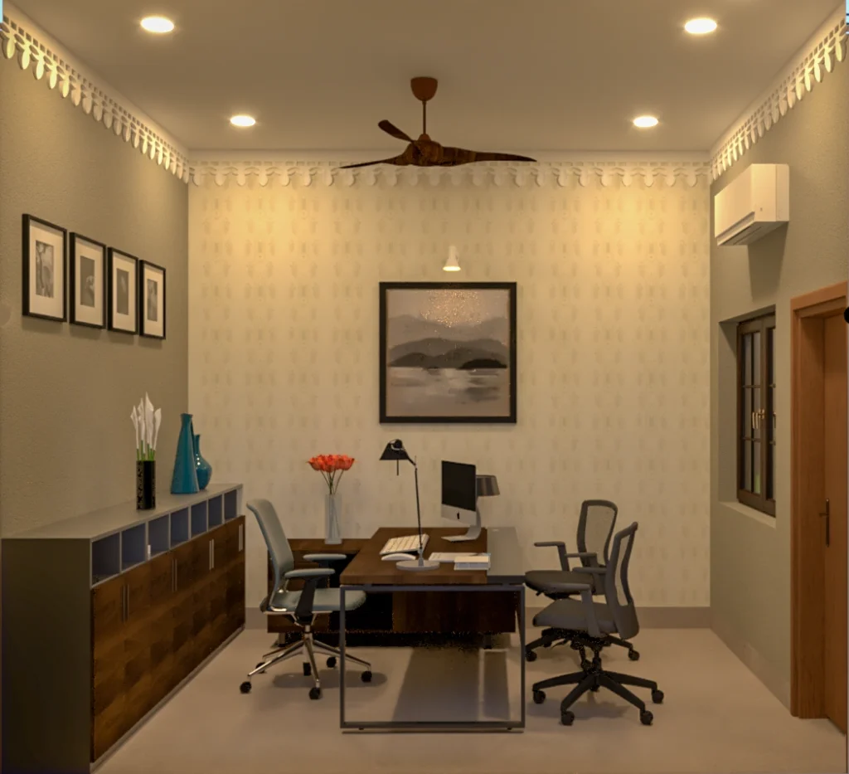
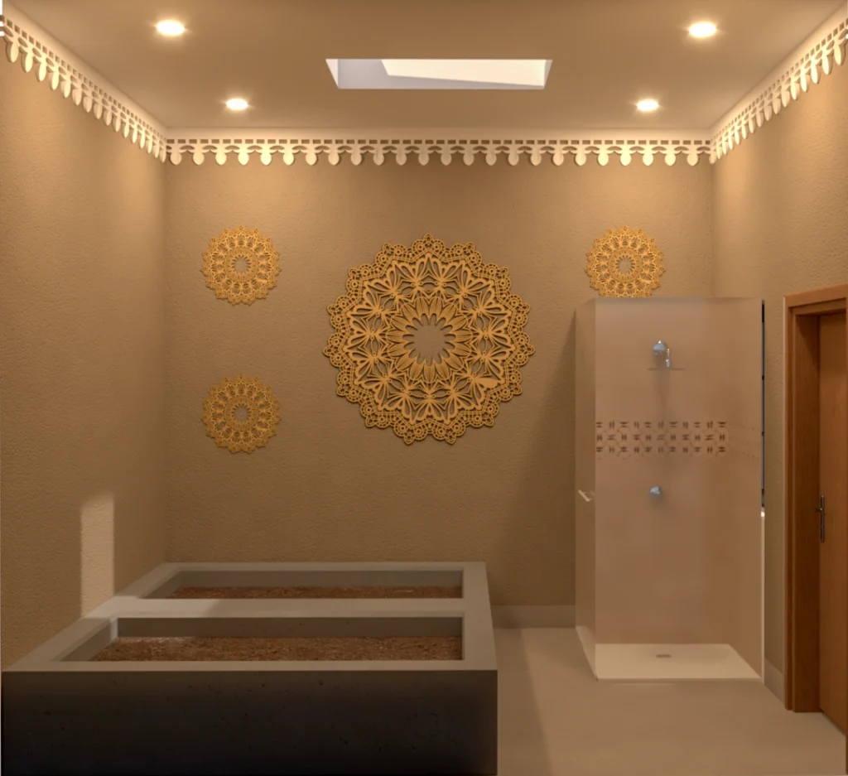
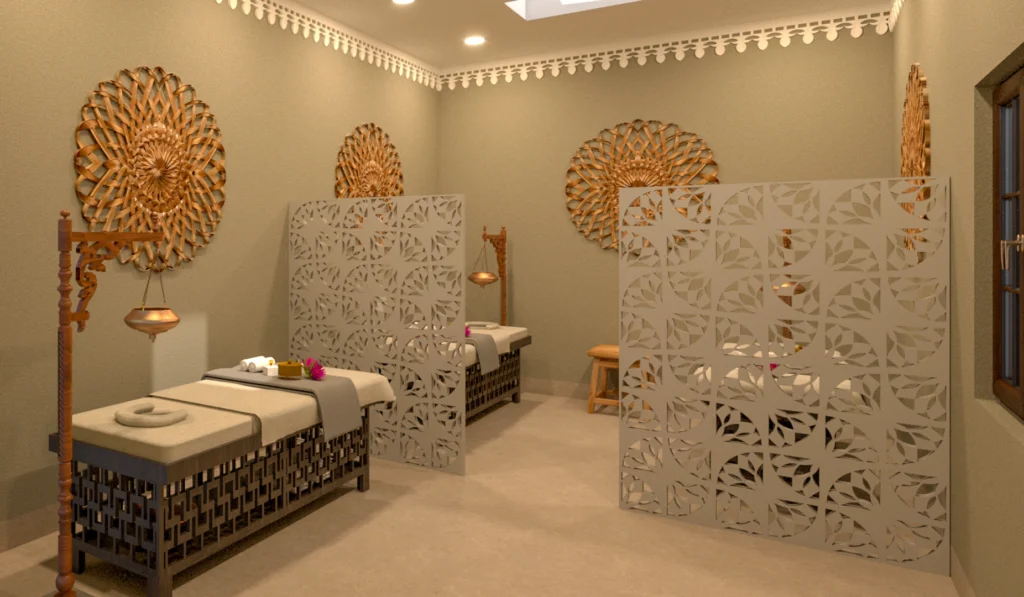
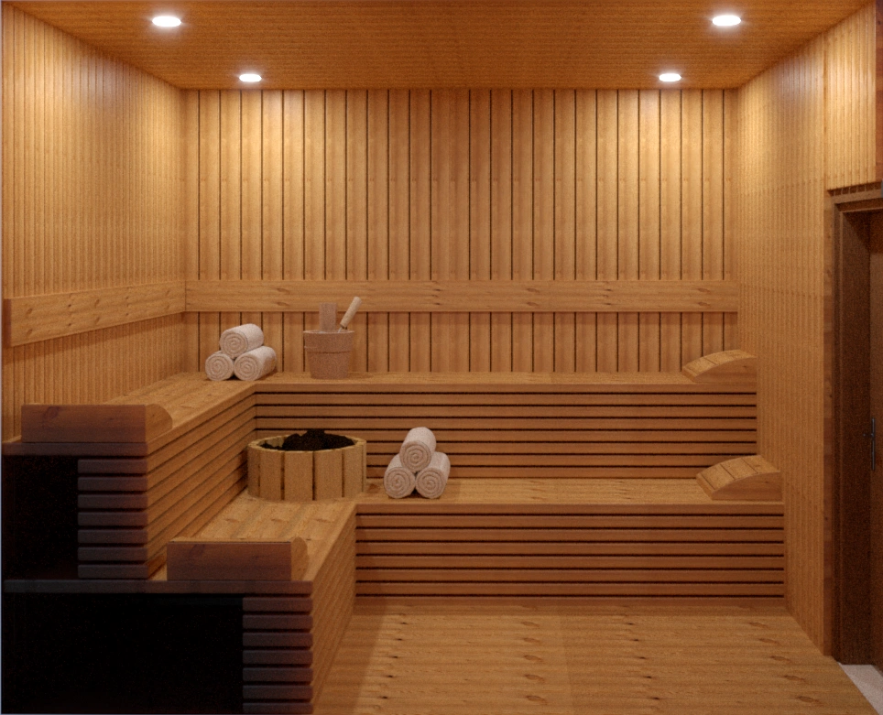
Digamber Light Mall
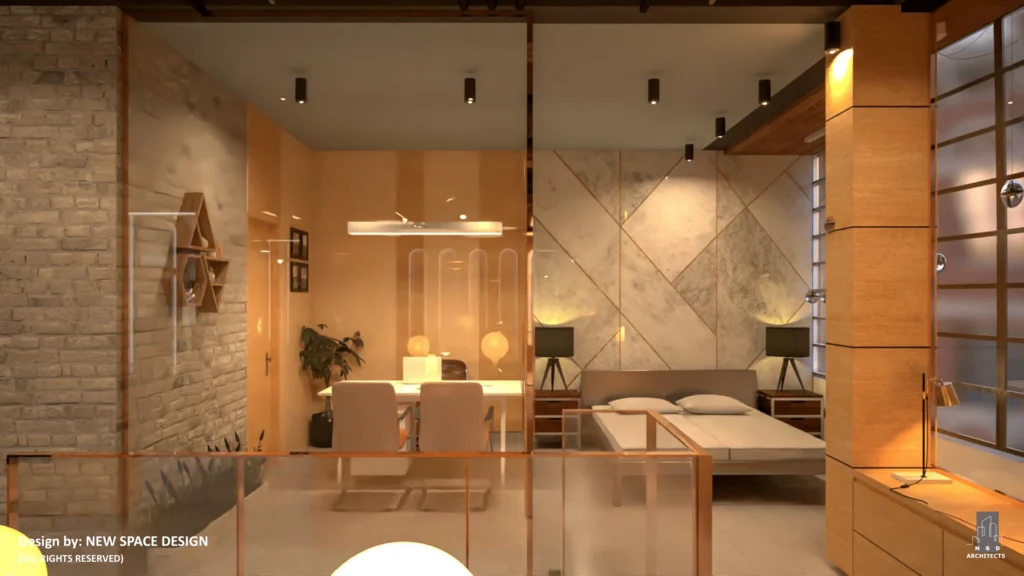
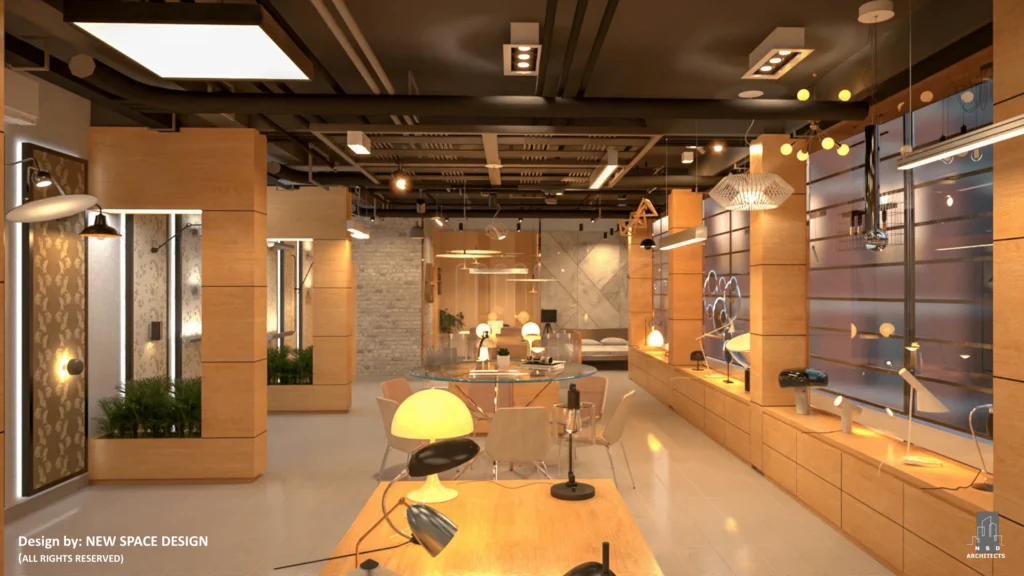
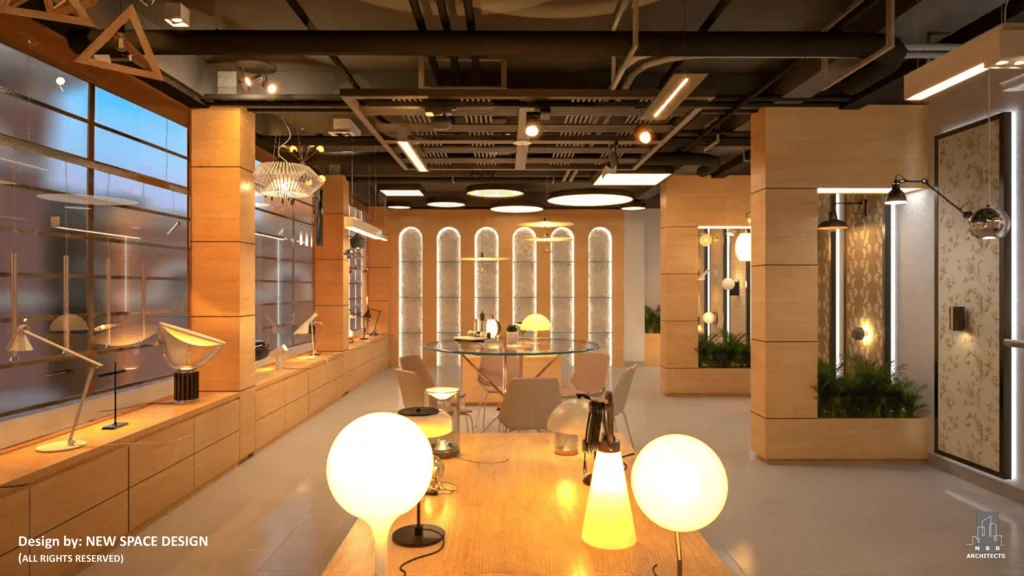
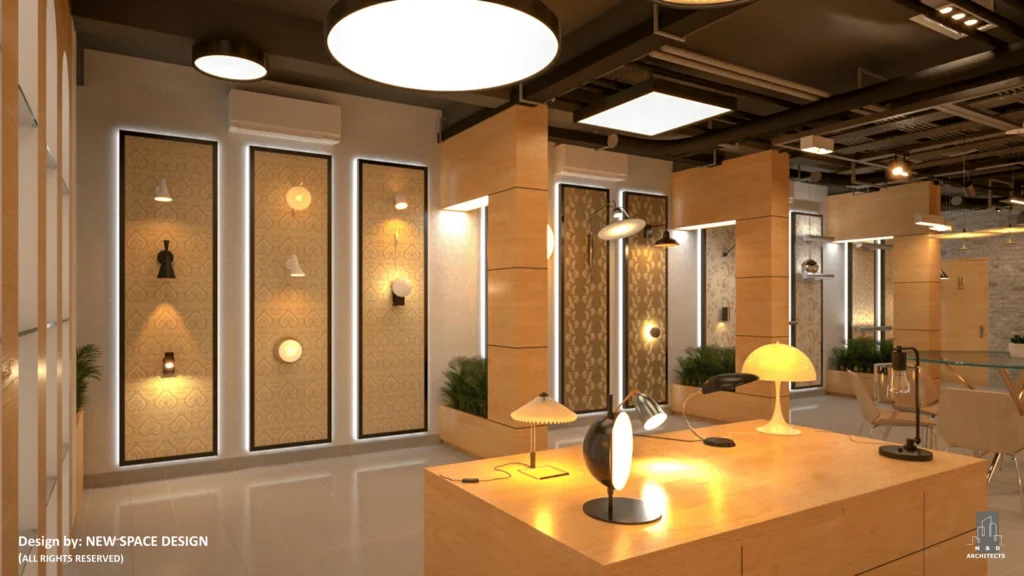
Landscape Project – Golden Jubilee Park
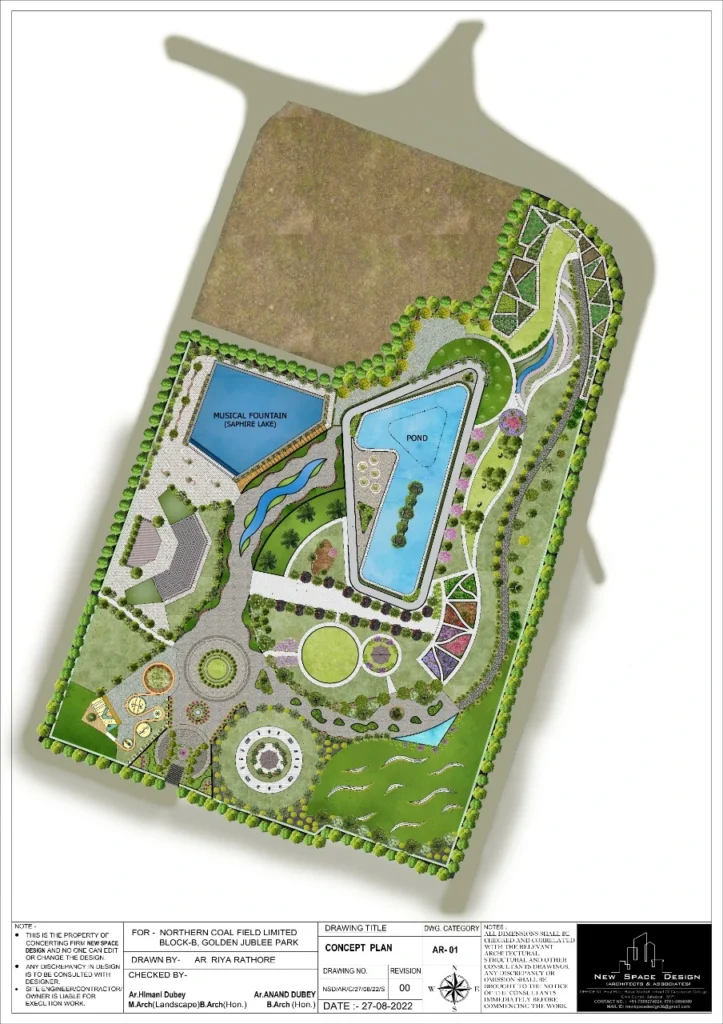
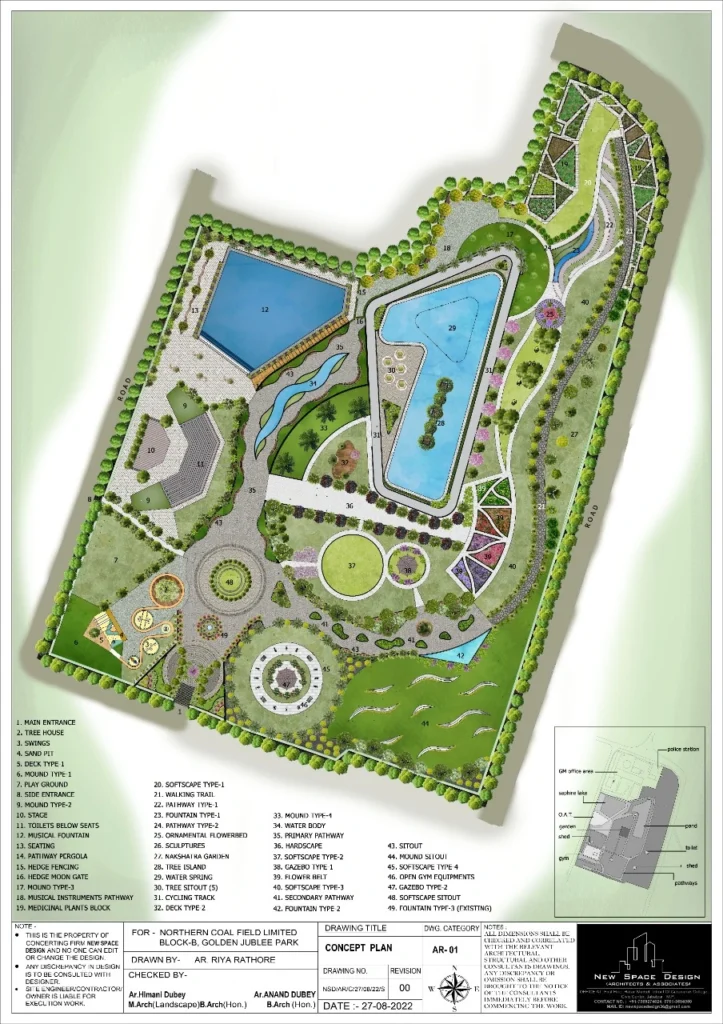
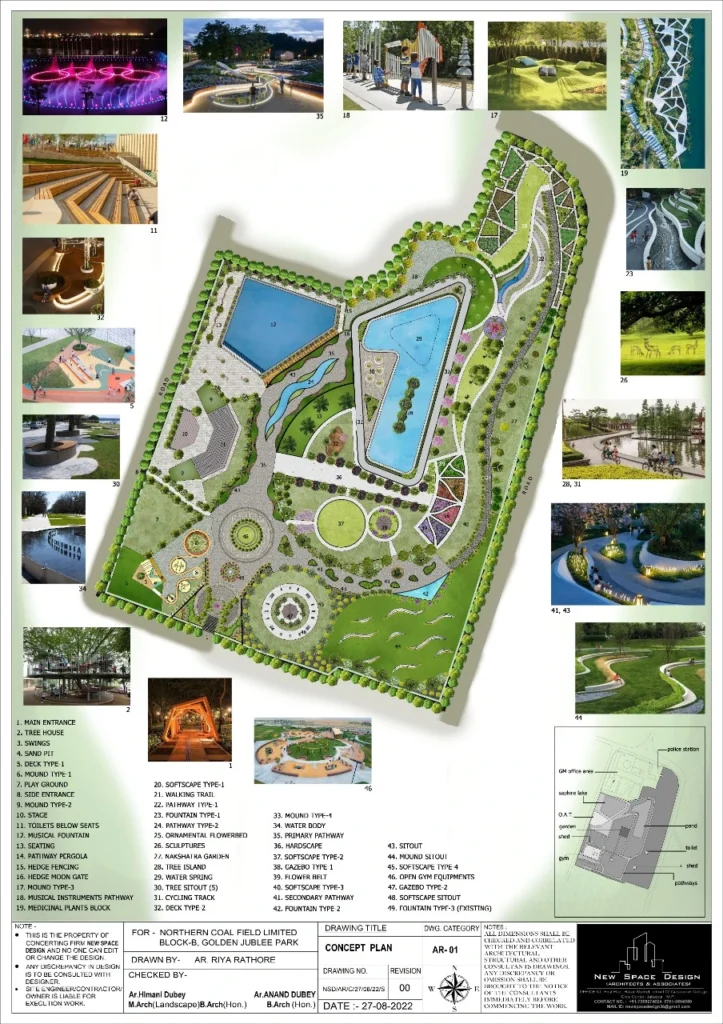
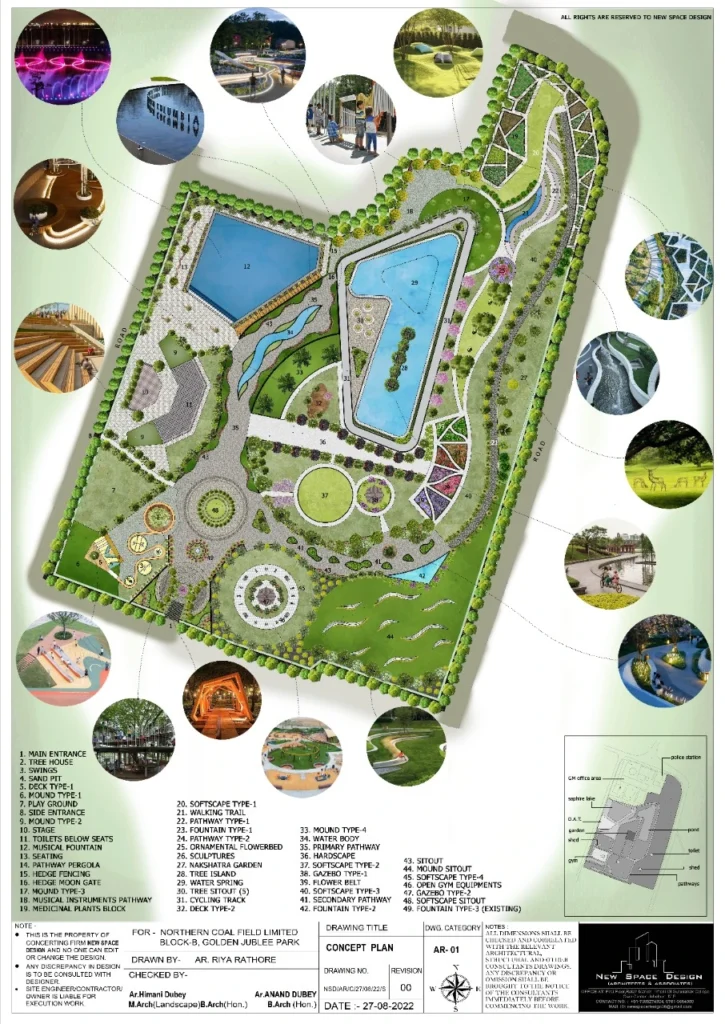
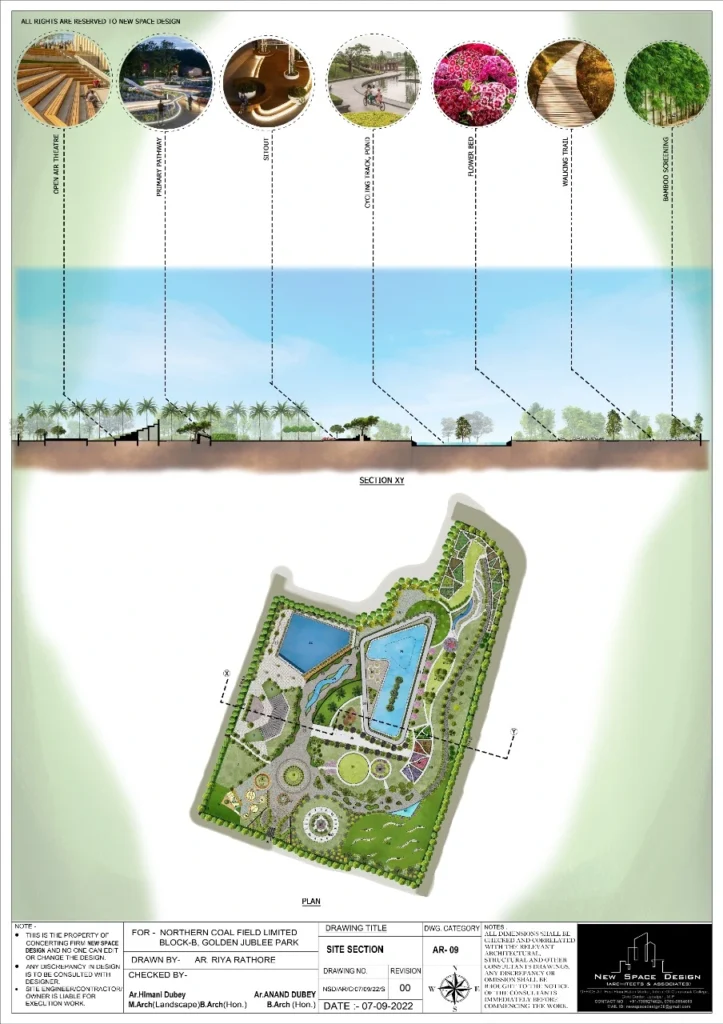
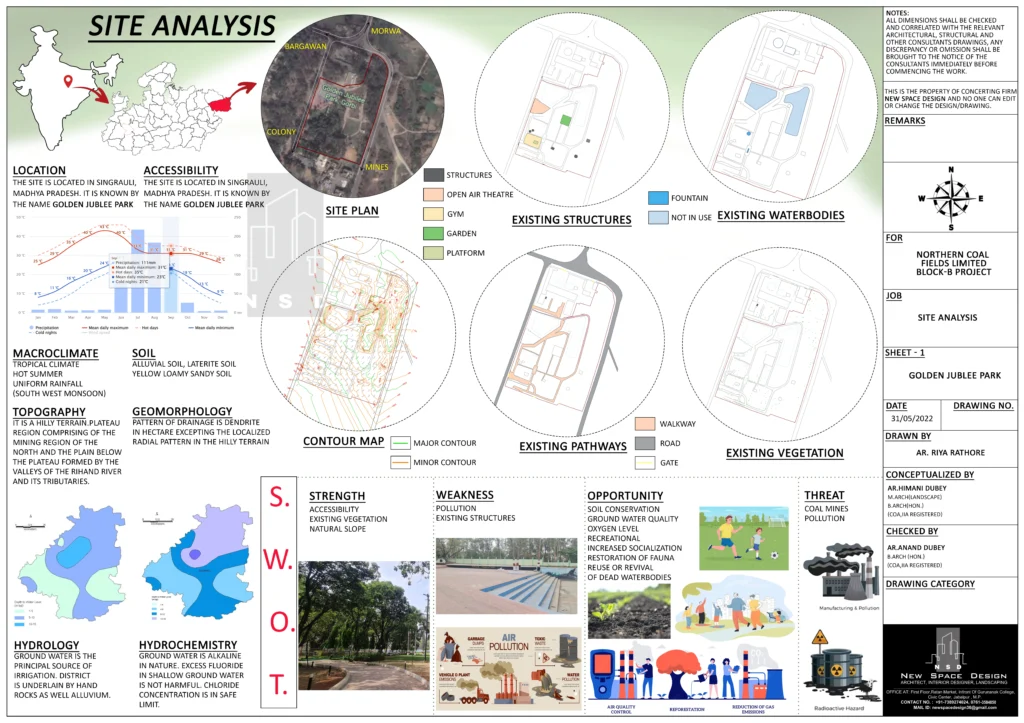
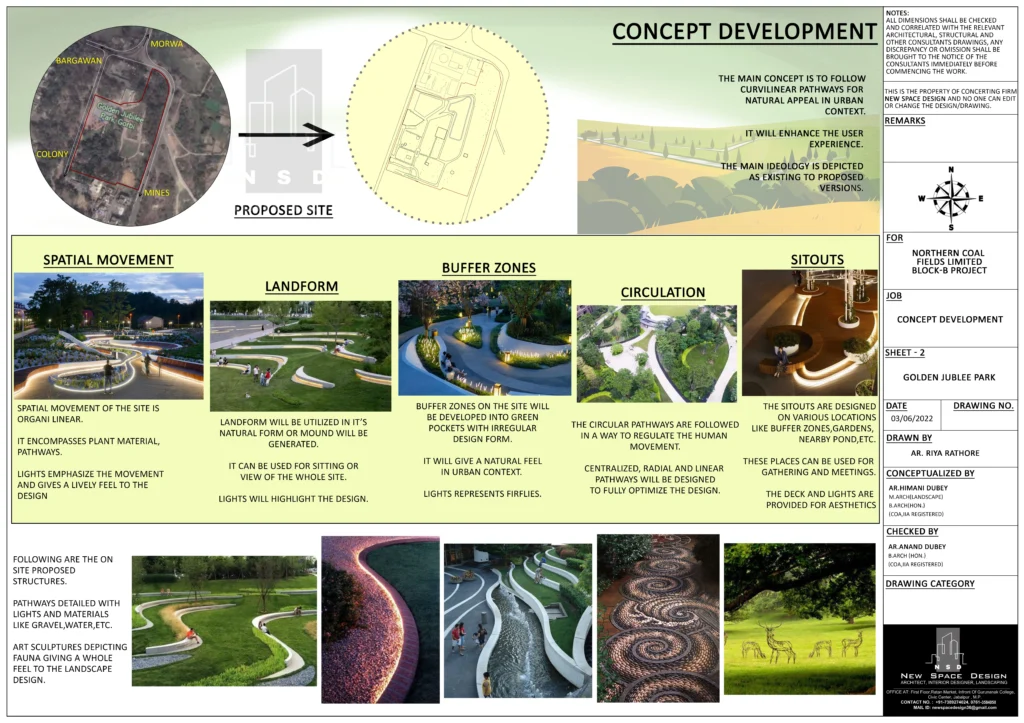
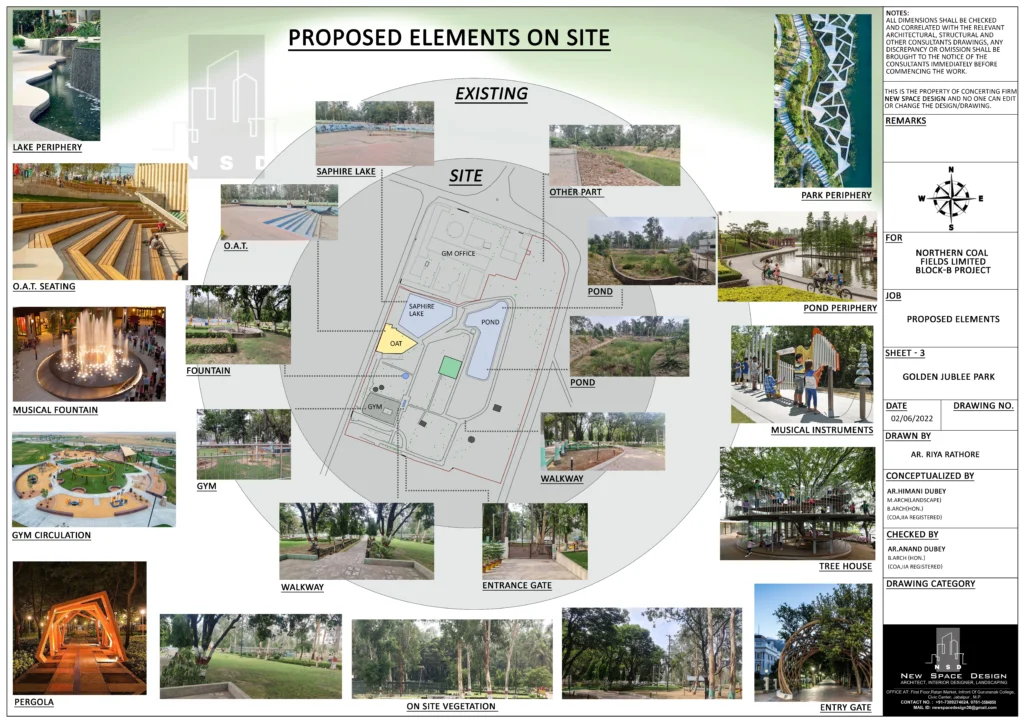
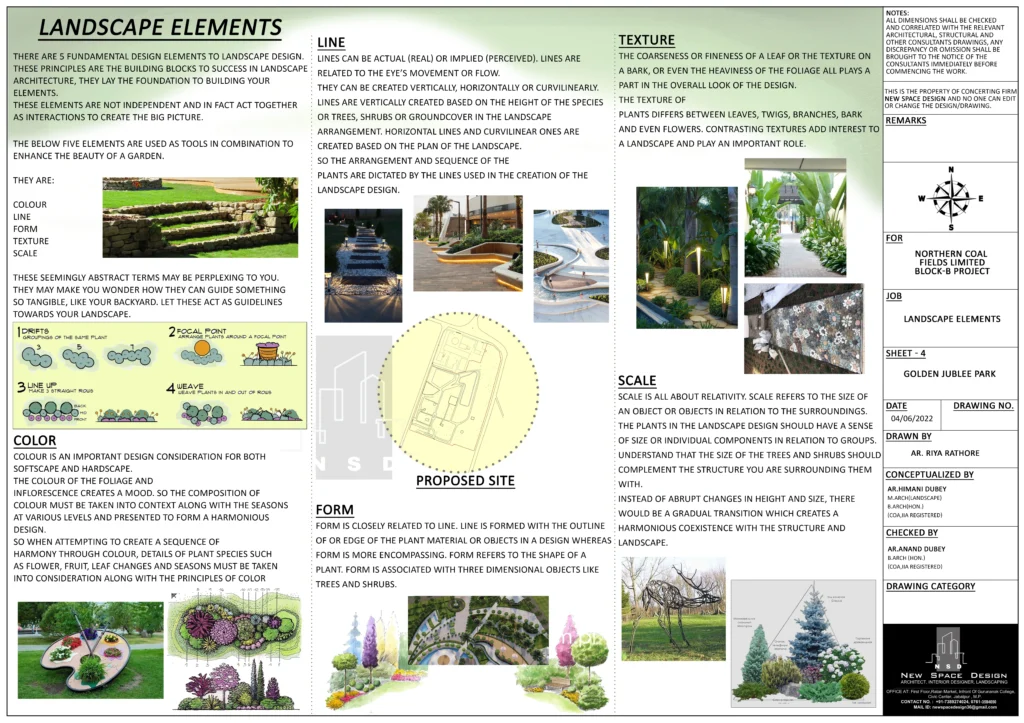
Landscape Project – Eco Park
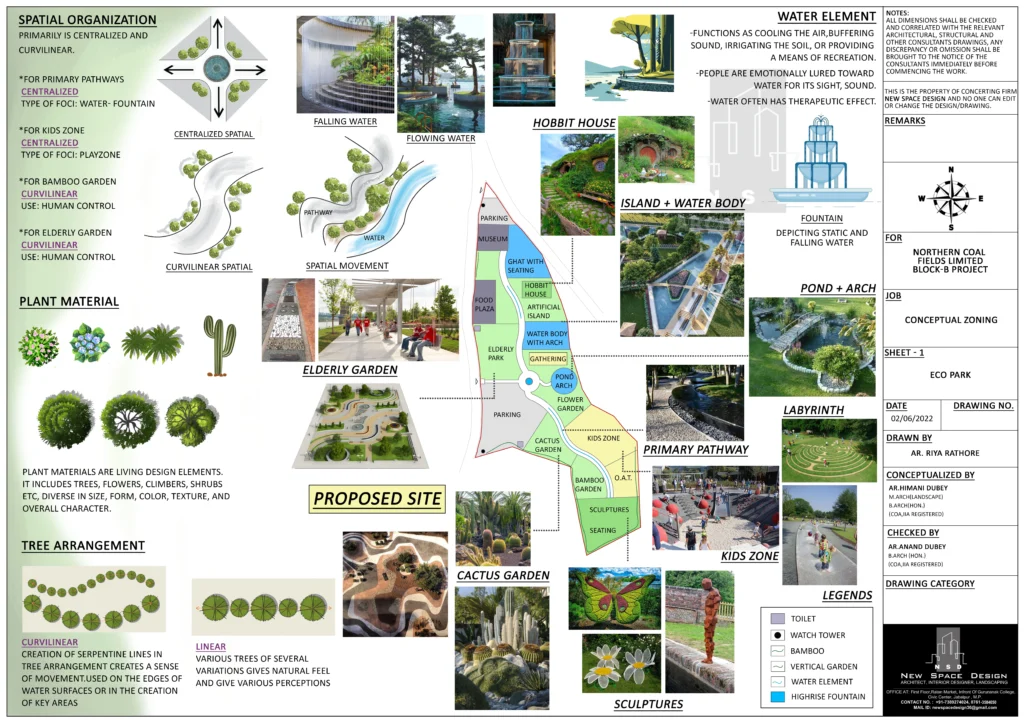
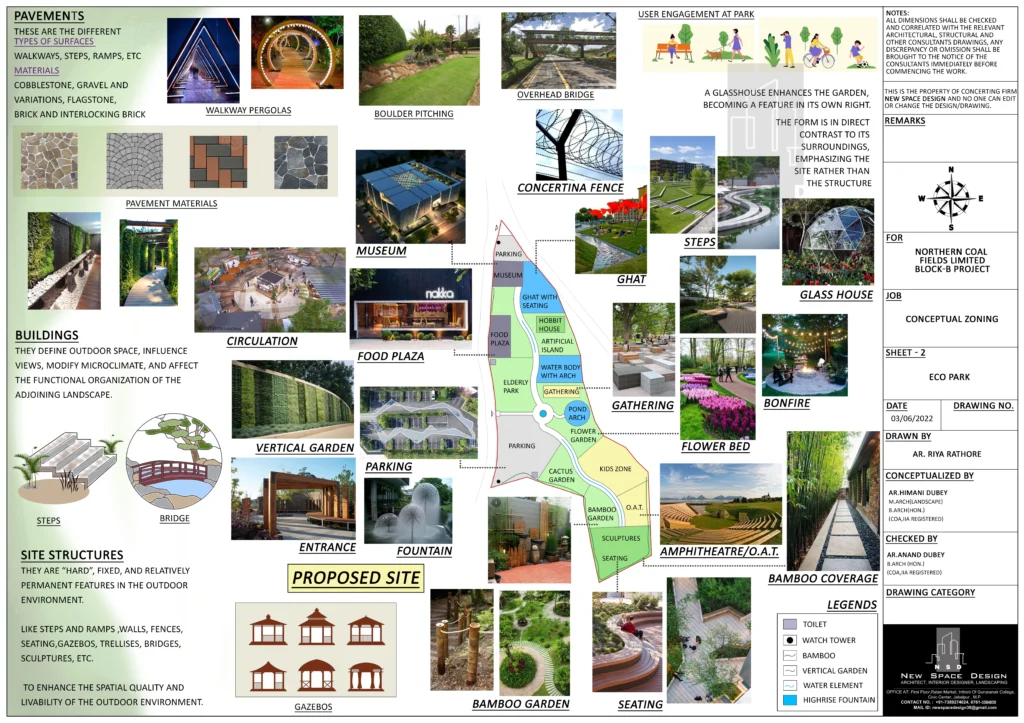
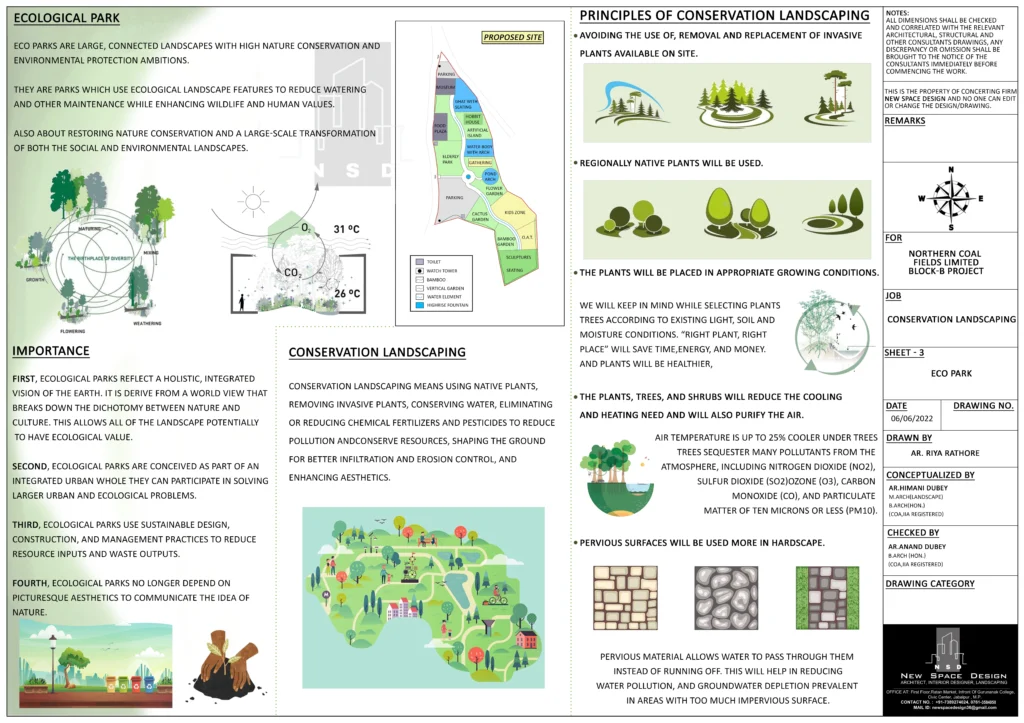

Arvind Choubey
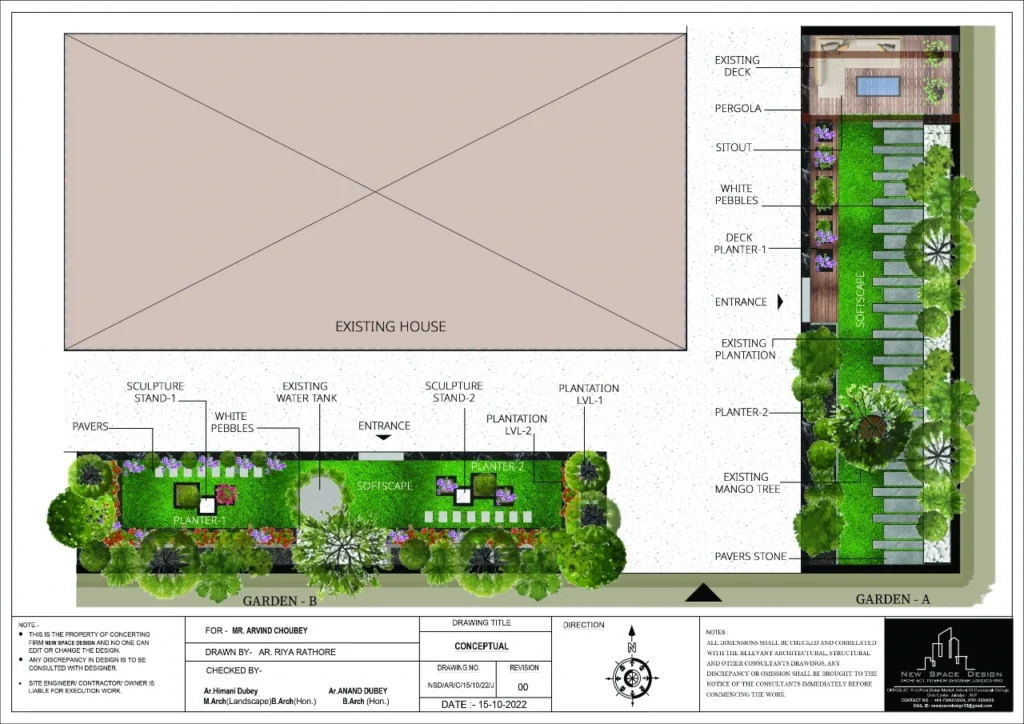
Inext Hotel & resort

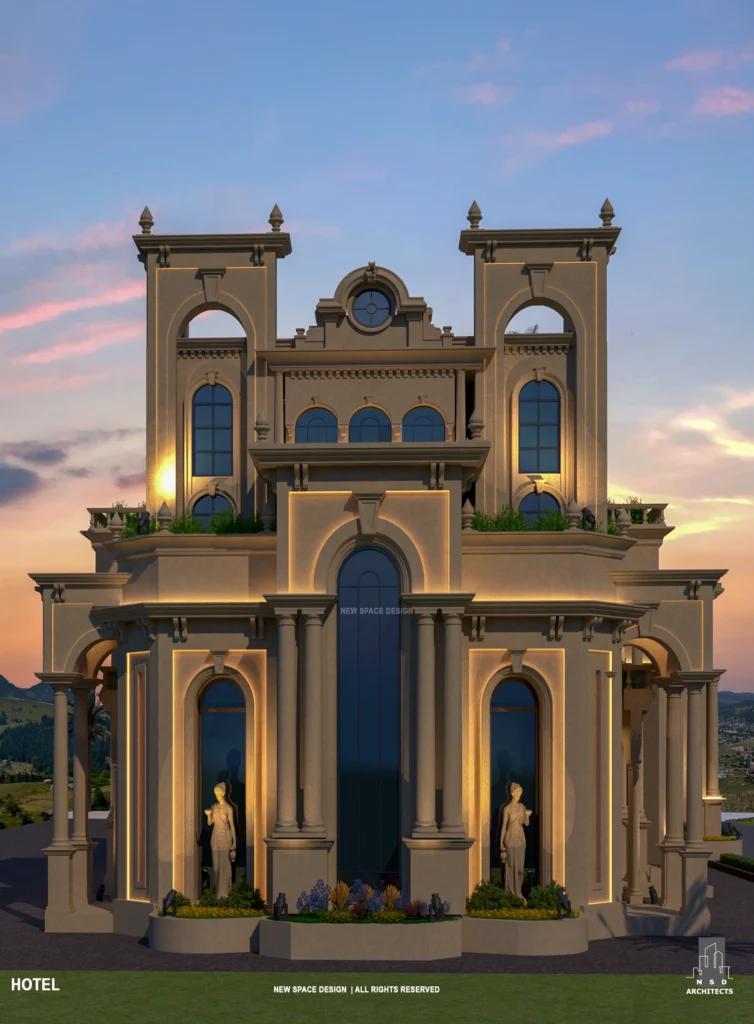
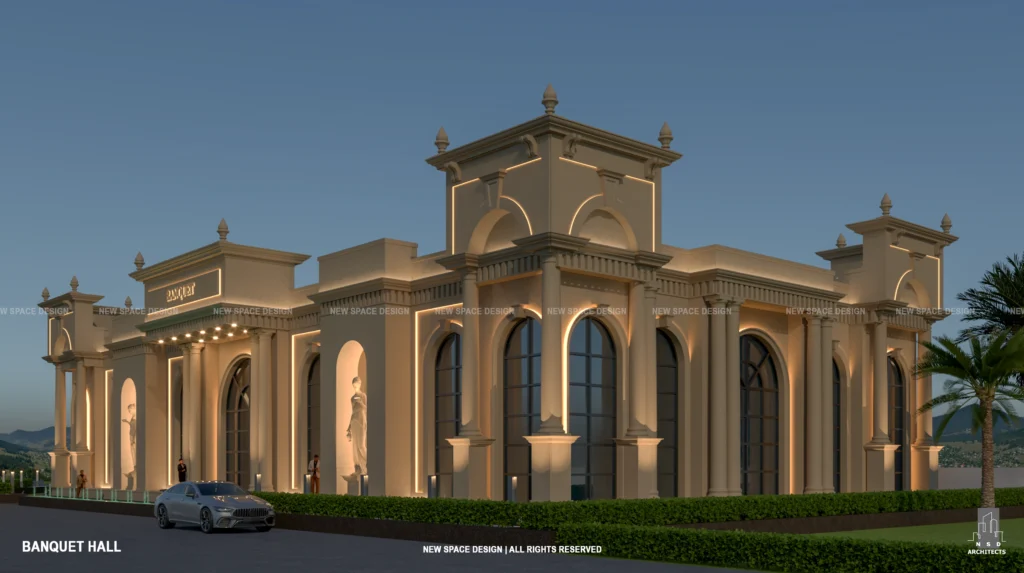
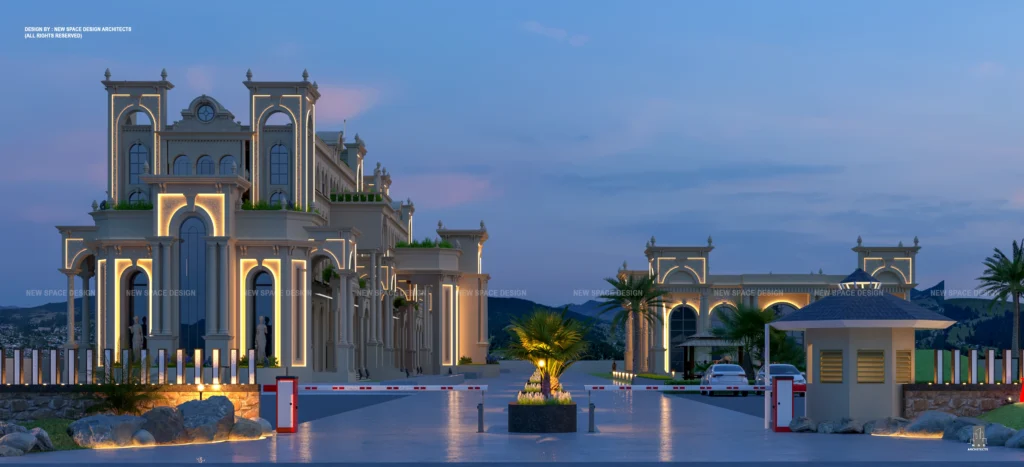
ACC Office Redesign
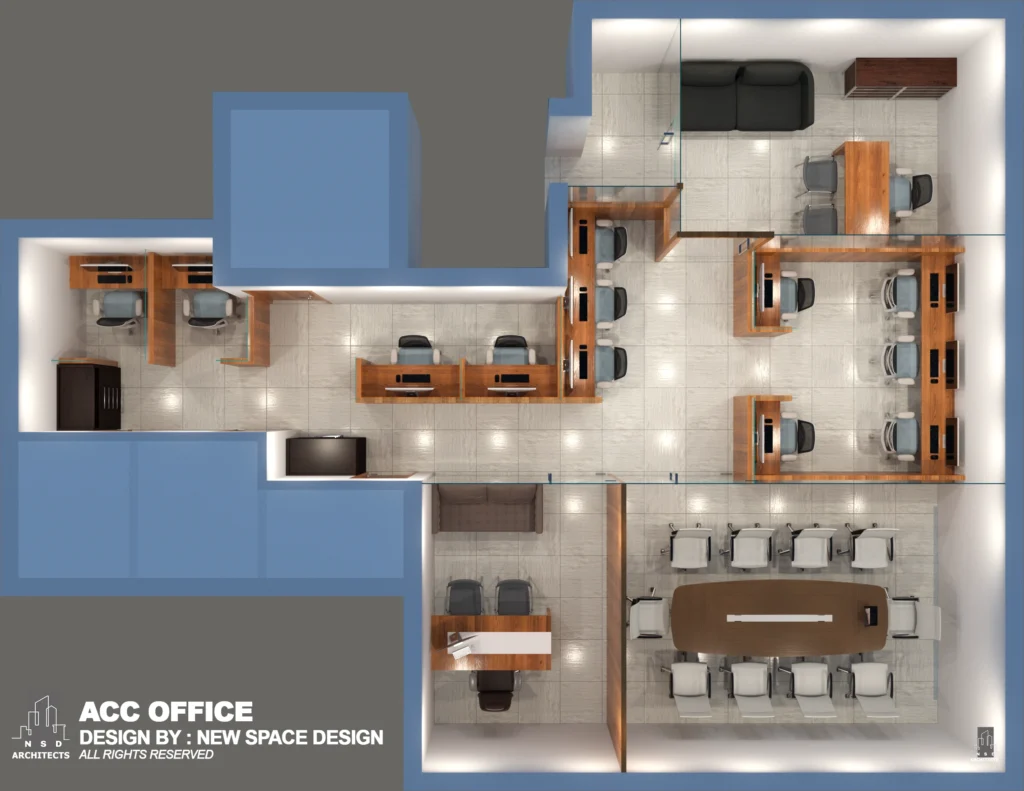
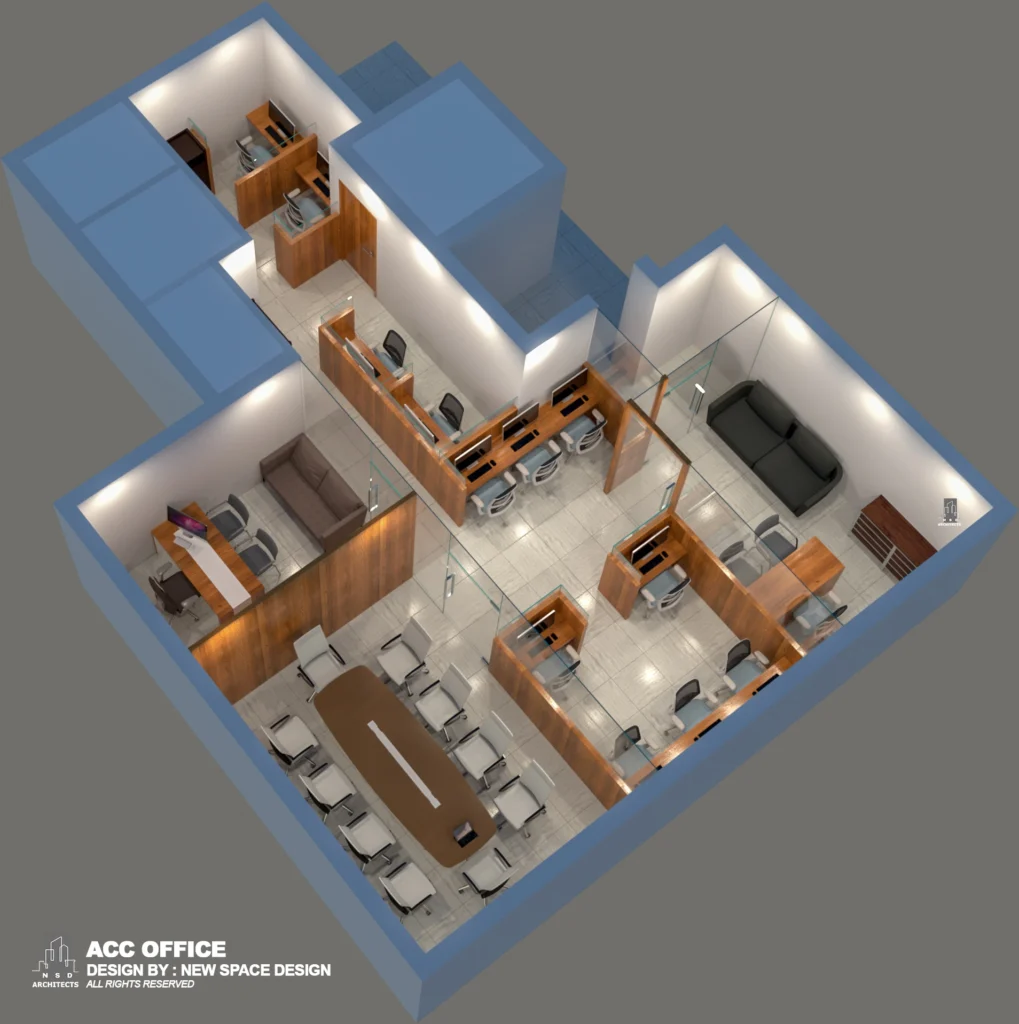
Township Project – Indraprastha Damoh
